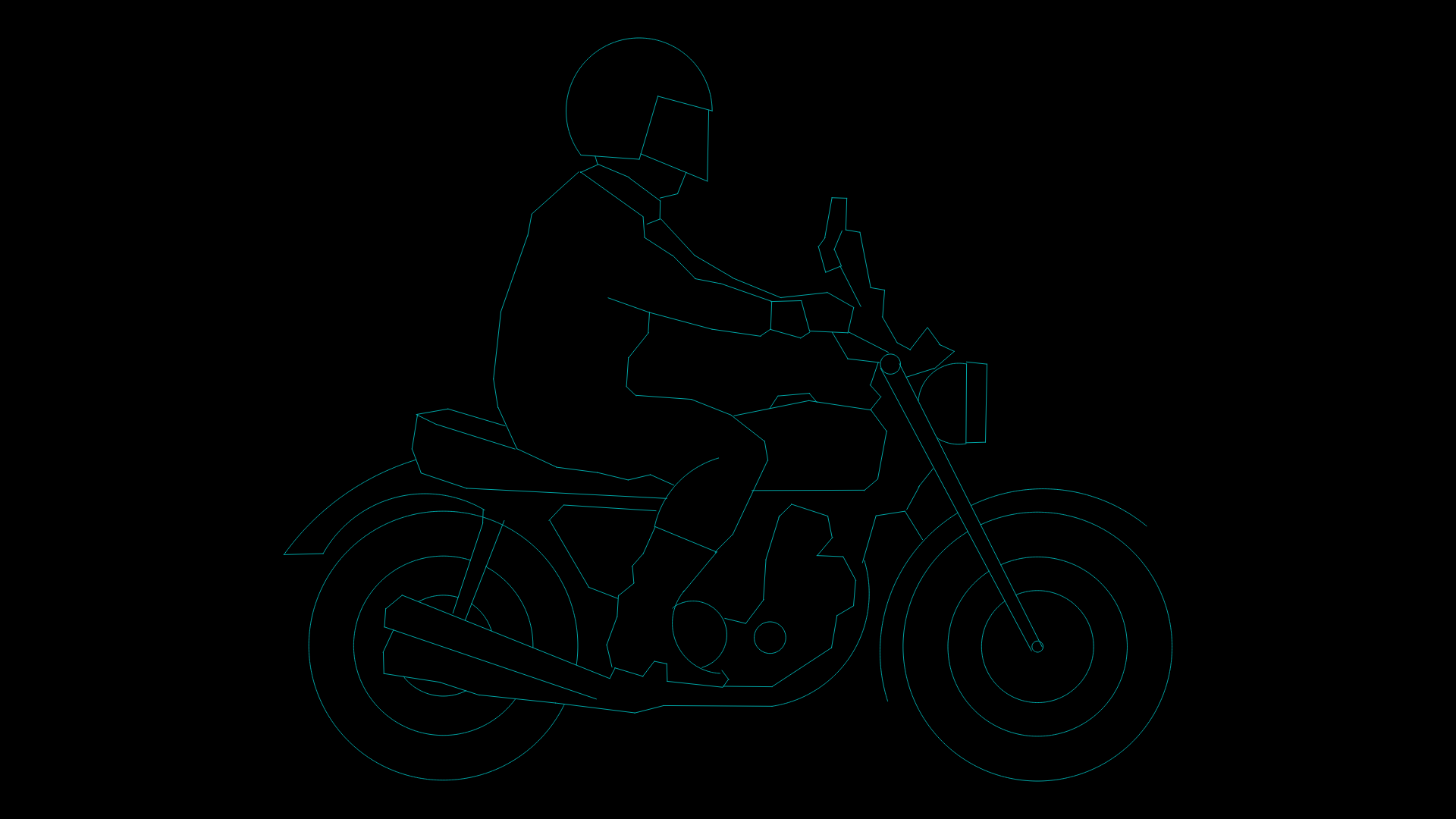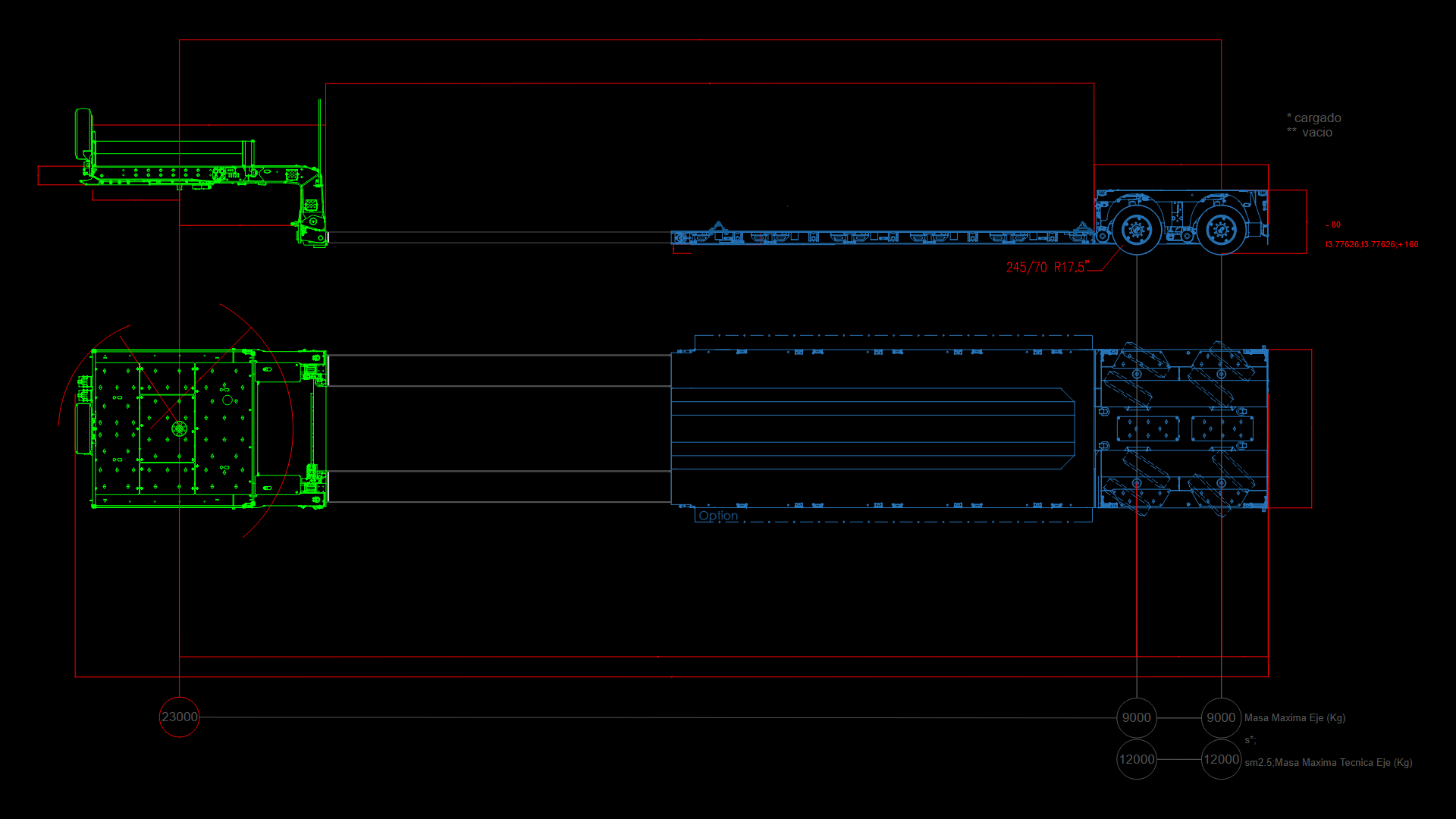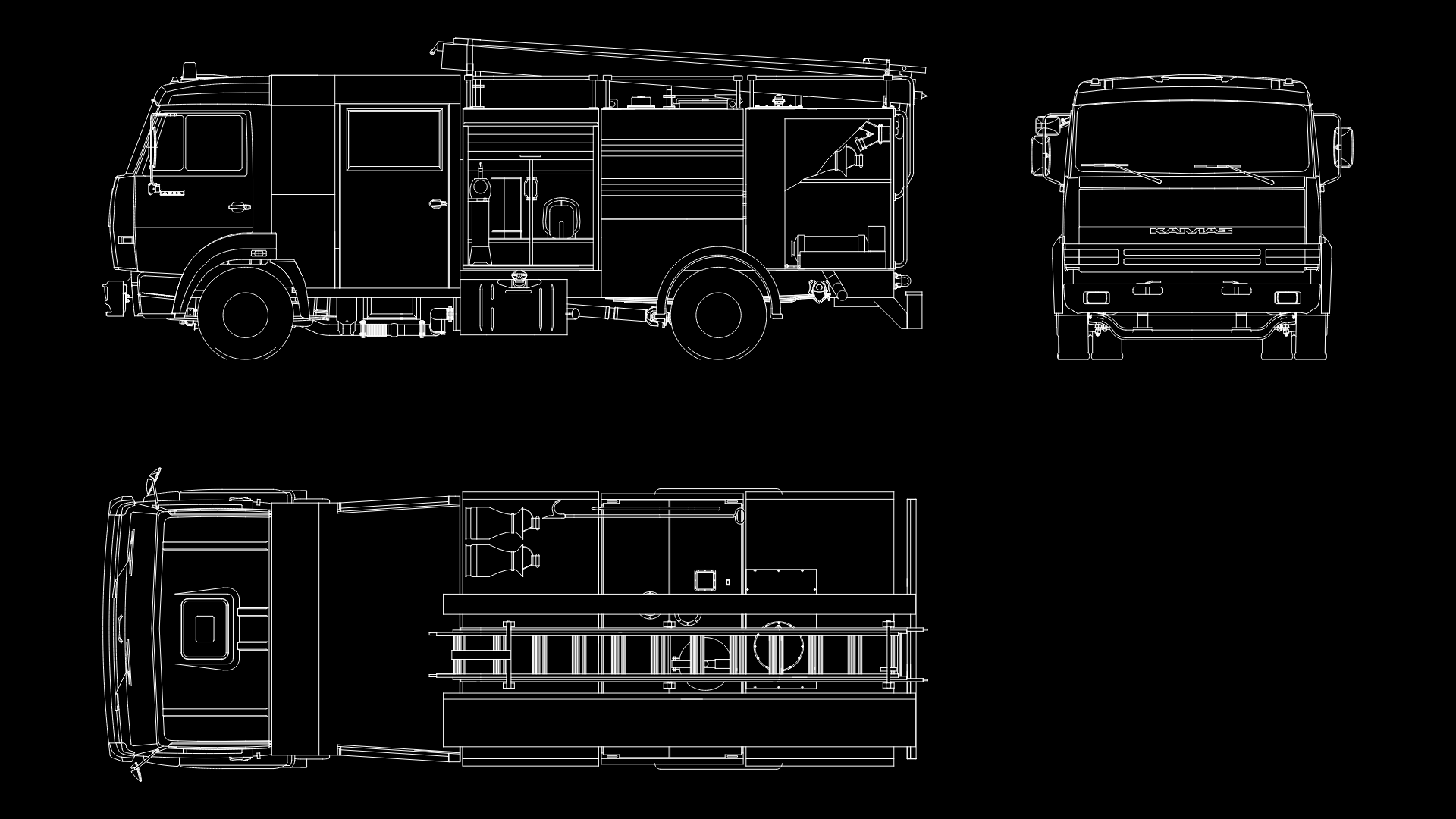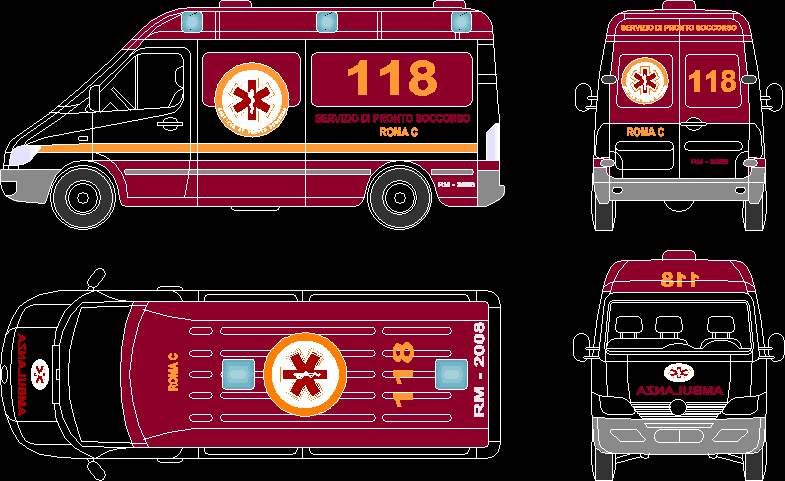Mobile Home DWG Block for AutoCAD
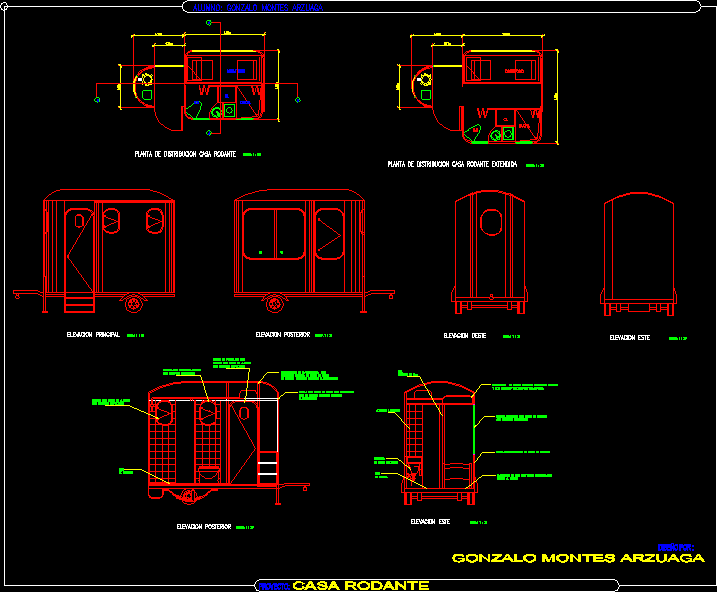
This is a trailer for a person with all the services in a small space
Drawing labels, details, and other text information extracted from the CAD file (Translated from Spanish):
bedroom, shower, ss, mobile home distribution plant, distribution plant extended rolling house, main elevation, rear elevation, west elevation, east elevation, and high density upholstered in rustic fabric., floor platform with rectangular tubes, fixed to the chassis , sliding window with aluminum frame, tonalizados crystals, tiles to choose, rail, lavamano, stainless steel, construction of the body with, metal structure of steel tubes, square section electrically welded, grid with steel tubes with thickness of, electrically, window with aluminum frame, polyethylene door with, floor, in wood, ceramics, project:, mobile home, student: gonzalo montes arzuaga, design by:, gonzalo montes arzuaga
Raw text data extracted from CAD file:
| Language | Spanish |
| Drawing Type | Block |
| Category | Vehicles |
| Additional Screenshots |
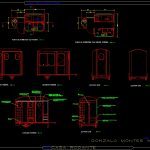 |
| File Type | dwg |
| Materials | Aluminum, Steel, Wood, Other |
| Measurement Units | Metric |
| Footprint Area | |
| Building Features | |
| Tags | autocad, block, DWG, home, house, mobile, person, Services, small, space, stock, trailer, Transportation |
