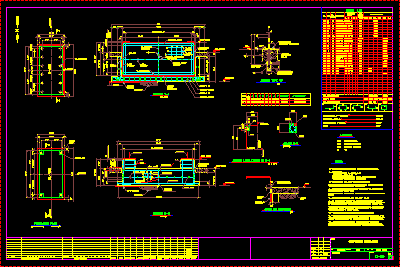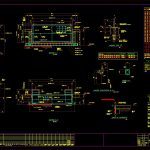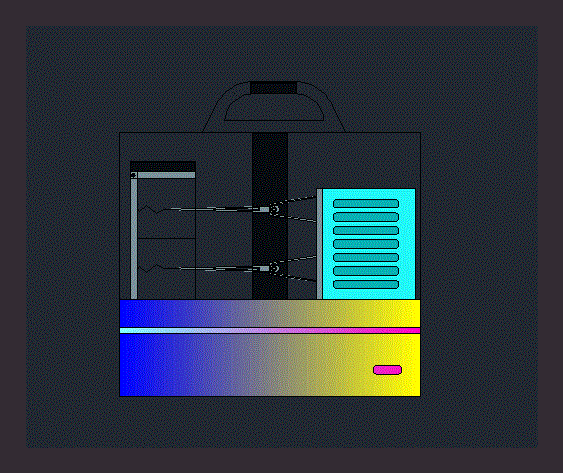Compressor – Foundation DWG Section for AutoCAD

Structural plane of foundation – Plants – Sections
Drawing labels, details, and other text information extracted from the CAD file:
spa. of, spa. of, expansion join, expansion join, anchor, no. plan, referenced drawings, foundation plan, number, esc., esc., review, date, proj., drew, date, aprob, date, flexi., aprob, coord., pipes, instrum., process, coord., aprob, anchor, reinforced at note, pad thickness, see note, festergrount nm, section, anchor, see note, pad of, anclas, thickness, section, esc., note, overlap, neopreno, reinforced at of clear, traversely, anchor, grout, customer approval, sc., anchor localization in, membrana de, neopreno, similar, fexpan, simetrico, junta de expansion, de fester similar, sello de aerofest, piso, losa de, armer, compressor foundation, indicated, sc:, date, customer:, name:, meas. in:, proj. no., code:, feet, rev., n.d.c. foundation rising level, n.t.c. collide concrete level, n.p.t. finish floor level, notes:, meaning:, grout, poor concrete f’c, concrete f’c, reinforced steel fy, total weight in kilogram, weight in, total lenght in meters, bra., symmetrical, square plate, anchor type, anchor, steel, specification, quantity, pieces., steel astm, carbon steel, pipe shirt, circular plate of, soldada la camisa, ced., n.t.c., min., volume stabilizer, nm or similar., iii, corte, cortes, corte, rebar list, corte, iii, corte, section, localization, iii, pieces., no., type, in cm., dimensions, lenght in meters., lenght, total, mts., pier, n.t.c., n.d.c., n.t.c., n.p.t., n.d.c., n.p.t., the steel of reinforcement will be free of oil or other recober that can affect the adherence with the concrete. the attachés for the elaboration of the concrete will be free of any kinds of material of organic origin. to not overlap more than of the steel of reinforcement in oneself section. all the visible edges will take bevel of at an improvement of the land will be made in rising zone of bases of with mezcla in proportion of of in layers of compressed to standard proctor test the grout to use will be of the tipo festergrout nm fester brand or similar where grout is specified under the equioment it will be stuffed the shirts completely in case of existing. to work this plane together with the referenced planes. in the interior of the container of the compressor base this in the four walls and the neopreno membrana de will be of thickness previously to percolated of the main block of concrete. the reinforcement steel shown in the interior of the block of concrete consists only three bed one in each geometric each one which it will be placed to the center of each corresponding dimension., concrete in footing pad, measurement and leveling in coordinates in mtrs., materials, reinforced steel, concrete, the overlaps will have diameters minimum, concrete in girder and forecastels
Raw text data extracted from CAD file:
| Language | English |
| Drawing Type | Section |
| Category | Construction Details & Systems |
| Additional Screenshots |
 |
| File Type | dwg |
| Materials | Concrete, Steel, Other |
| Measurement Units | |
| Footprint Area | |
| Building Features | |
| Tags | autocad, base, compressor, DWG, FOUNDATION, foundations, fundament, plane, plants, section, sections, structural |








