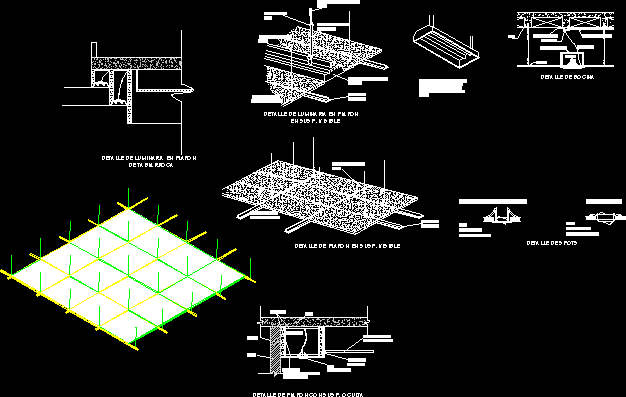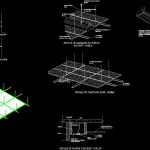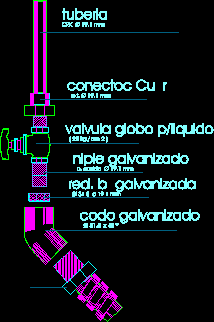Detaillights In Suspended Ceilings DWG Section for AutoCAD

Detail pl – Sectionsafon with embedded lights
Drawing labels, details, and other text information extracted from the CAD file (Translated from Spanish):
Rock table, Placed with screw, Drill tip, Detail of ceiling with susp. Hidden, Wall, Rotolita lation, Spot, of aluminum, principal, Recordable ceiling, King panel, Lighting fixtures, Detail of ceiling in susp. visible, In susp. visible, Gutters, Posts, slab, cable, King panel, Recordable ceiling, Galvanized wire, do not., Self-piercing barge, Recordable ceiling, King panel, Detail of luminaire in ceiling, Galvanized wire, Is threaded, do not., of aluminum, principal, Slimeline, Of luminaire, Height adjuster, Spot detail, focus, principal, of aluminum, Micro embedded lation, brass, focus, Rotolita lation, brass, Trans. remote, Ceiling, Octagonal box, blind cover, wooden box, Horn detail, Classic type novalux luminaire, Metal drawer, With lamp of with, Striated acrylic cover, slab, Duct hose, cable, Horn, Detail of luminaire in ceiling, Tablecloth
Raw text data extracted from CAD file:
| Language | Spanish |
| Drawing Type | Section |
| Category | Construction Details & Systems |
| Additional Screenshots |
 |
| File Type | dwg |
| Materials | Aluminum, Wood |
| Measurement Units | |
| Footprint Area | |
| Building Features | Car Parking Lot |
| Tags | abgehängten decken, autocad, ceiling, ceilings, DETAIL, DWG, embedded, lights, plafonds suspendus, section, suspended, suspenden ceilings |








