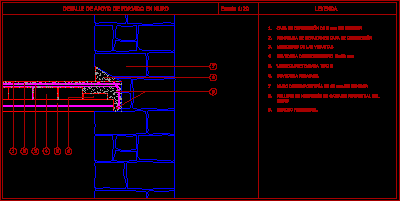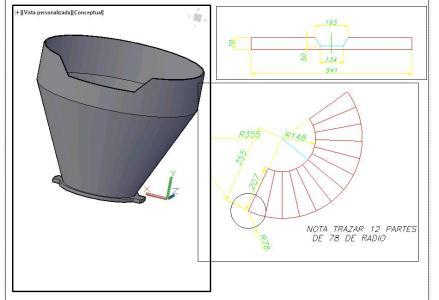Roof Section – Connection With Stone Wall DWG Section for AutoCAD
ADVERTISEMENT

ADVERTISEMENT
Constructive section of roof – Technical especifications
Drawing labels, details, and other text information extracted from the CAD file (Translated from Galician):
Detail of forged support in wall scale, Legend, Layer of compression of thick cms, Armor cast in compression layer, Negative beams, Polystyrene swab. Cms, Prettured type rod, Reduced swing, Masonry wall of thick cms, Concrete filling in perimetral cajeado of the wall, Perimeter zuncho
Raw text data extracted from CAD file:
| Language | N/A |
| Drawing Type | Section |
| Category | Construction Details & Systems |
| Additional Screenshots |
 |
| File Type | dwg |
| Materials | Concrete, Masonry |
| Measurement Units | |
| Footprint Area | |
| Building Features | |
| Tags | autocad, barn, connection, constructive, cover, dach, DWG, hangar, lagerschuppen, roof, section, shed, stone, structure, technical, terrasse, toit, wall |








