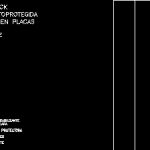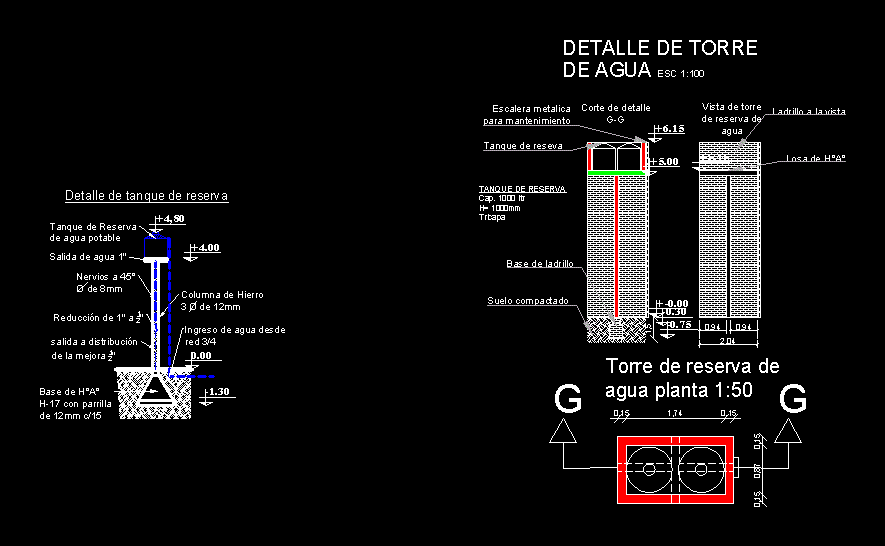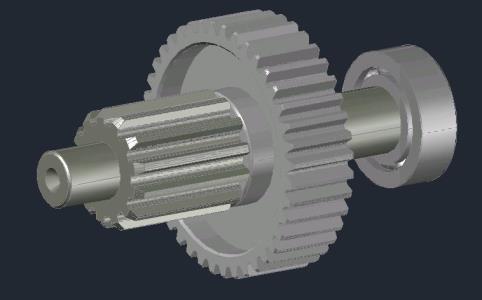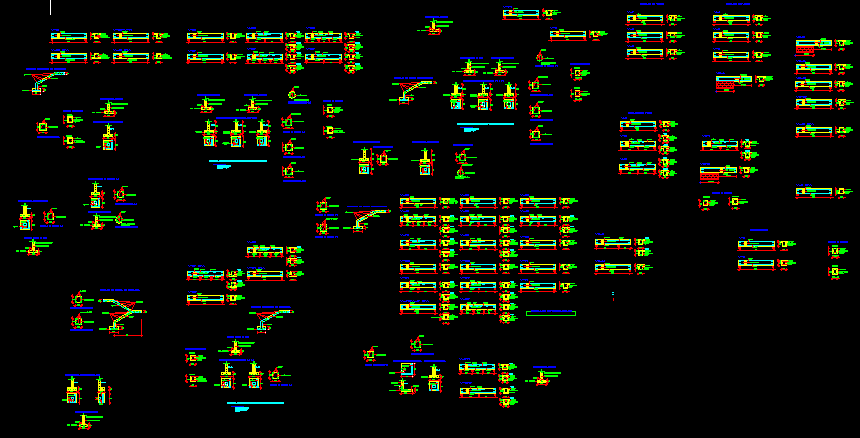Waterproofing Plane Roofs – Texsa DWG Block for AutoCAD

Deck roof own protected
Drawing labels, details, and other text information extracted from the CAD file (Translated from Spanish):
General detail, Deck deck, Self-protected finish, Plate insulation, Waterproofing membrane, thermal isolation, Protective separating layer, Sturdy support, Self-protected bilayer, sink, Drain detail, Plate insulation, Self-protected finish, Deck deck, Sturdy support, Protective separating layer, thermal isolation, Waterproofing membrane, Self-protected bilayer, Wall finish, Perimeter top detail, Sturdy support, Protective separating layer, thermal isolation, Waterproofing membrane, Self-protected bilayer, Plate insulation, Self-protected finish, Deck deck not passable, Structural joint, Sturdy support, Protective separating layer, thermal isolation, Waterproofing membrane, Self-protected bilayer, Plate insulation, Self-protected finish, Deck deck, Structural joint detail
Raw text data extracted from CAD file:
| Language | Spanish |
| Drawing Type | Block |
| Category | Construction Details & Systems |
| Additional Screenshots |
 |
| File Type | dwg |
| Materials | |
| Measurement Units | |
| Footprint Area | |
| Building Features | Deck / Patio |
| Tags | autocad, block, deck, DWG, imperméabilisation, imprägnieren, plane, protected, roof, roofs, texsa, texsa waterproofing, waterproofing |








