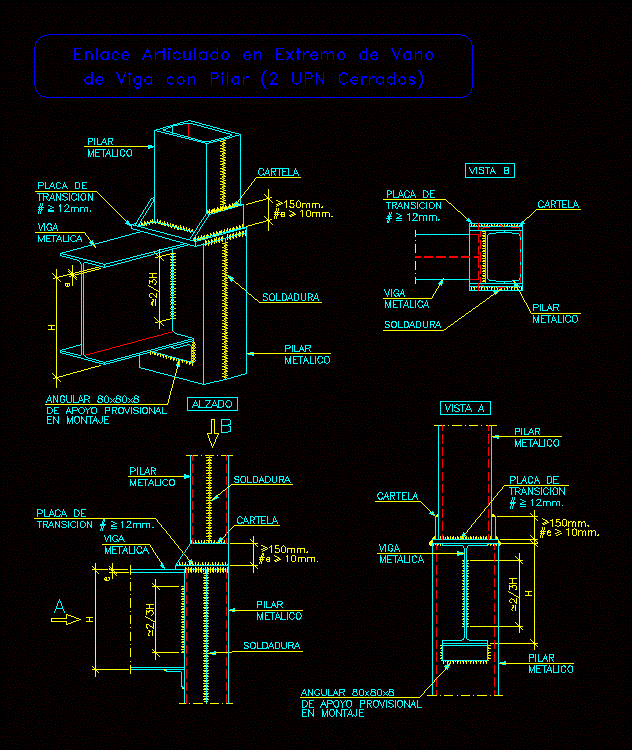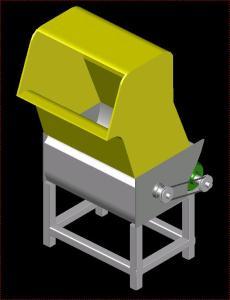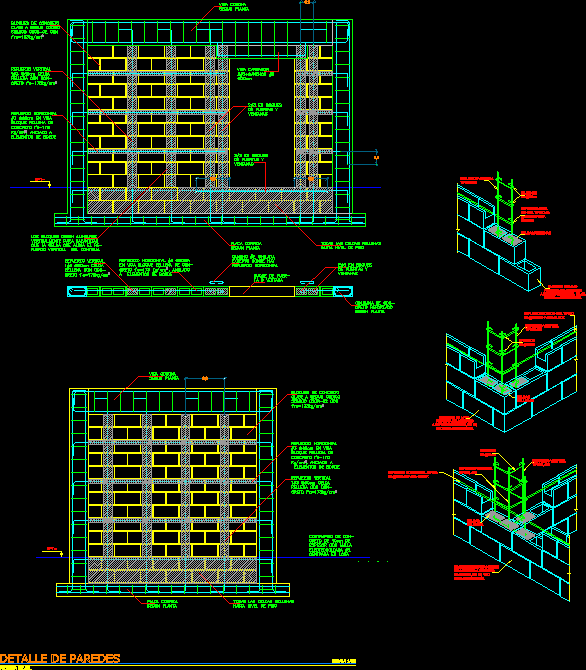Terrace Perspective DWG Section for AutoCAD
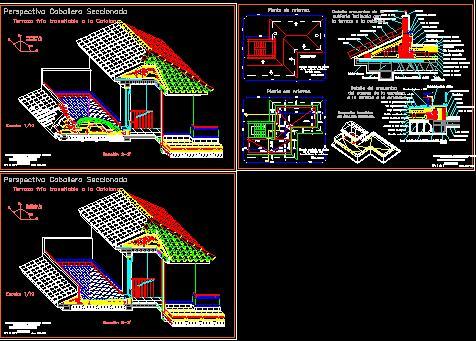
Plant – Sections – Perspective of terrace
Drawing labels, details, and other text information extracted from the CAD file (Translated from Spanish):
New, New cold passable Catalan., New reduction, New sectioned knight, New, New university of technical architecture of granada, New of architectural details, Alberto garvín negrillo. group, practice, New, New, New university of technical architecture of granada, New, New, practice, Alberto garvín negrillo. group, New of architectural details, New, New dimensioned in floor of the cold terrace passable Catalan., New in cms, New dimensioned in plan of the inclined cover of curved tile., New in cms, New without renovation., New with reform., Isometric of the reformed set., New deck earrings are from, New catalan, New grip, New waterproofing, New compression, New tongue and groove, New from lhs in wasp, New fiberglass, New steam, New cast, New negative, New semi-resistant, New off-hook, New protection equation, New tile, New waterproofing, New ceramic, New ventilation, New fort, New lhd, New, New cement, New, New lhd, New lhs, New metal, New plaster, New blanket, New channel, New asphalt, New compression, New tongue and groove, New, New staircase, New sand, New grip, New, New lhd, New of tie, New, New wood, New thermal, New lhd, New fort, New cast, New fiberglass, New from lhs in wasp, New tongue and groove, New compression, New waterproofing, New protection equation, New grip, New catalan, New pvc lead, New elastic sealing, New pottery, New lhd, New steam, New meeting of the sloping roof with the Catalan terrace., New from the stairway access meeting the terrace the Catalan., New, New, practice, Alberto garvín negrillo. group, New of architectural details, New university of technical architecture of granada, New, New sectioned knight, New reduction, New cold passable Catalan., New
Raw text data extracted from CAD file:
| Language | Spanish |
| Drawing Type | Section |
| Category | Construction Details & Systems |
| Additional Screenshots |
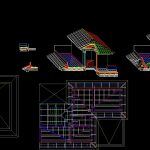 |
| File Type | dwg |
| Materials | Glass, Wood |
| Measurement Units | |
| Footprint Area | |
| Building Features | Deck / Patio, Car Parking Lot |
| Tags | autocad, barn, cover, dach, DWG, hangar, lagerschuppen, perspective, plant, roof, section, sections, shed, structure, terrace, terrasse, toit |



