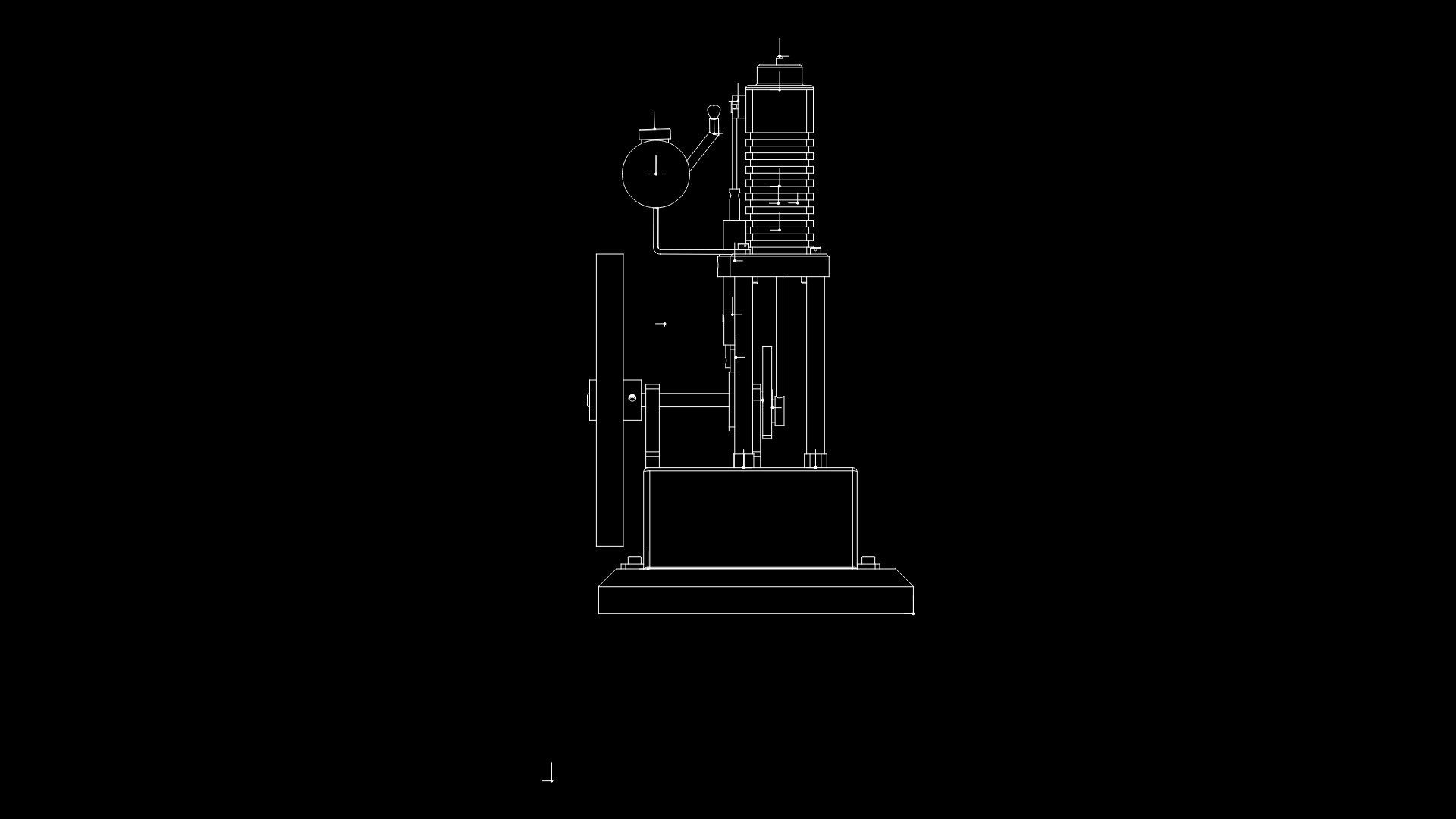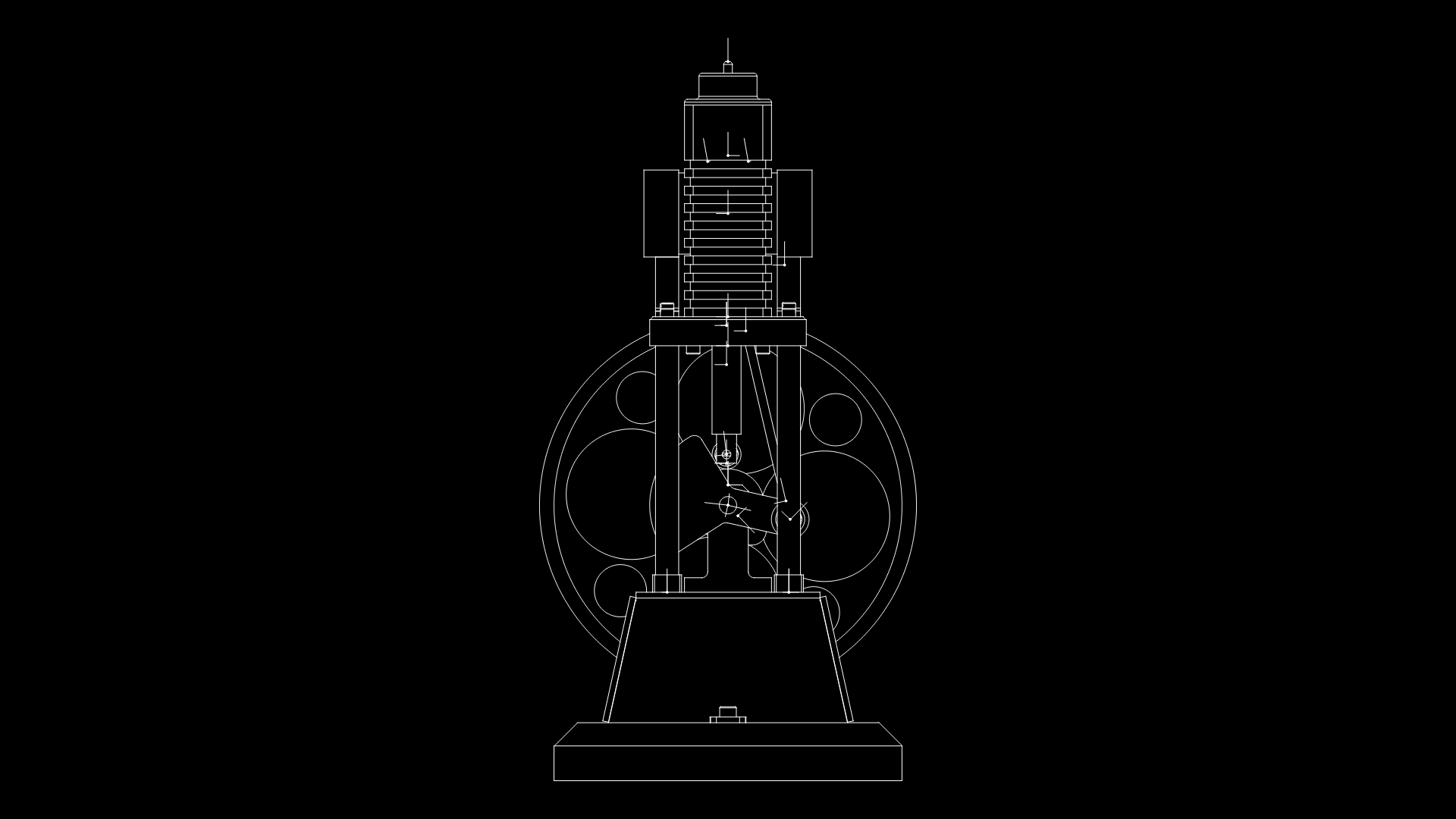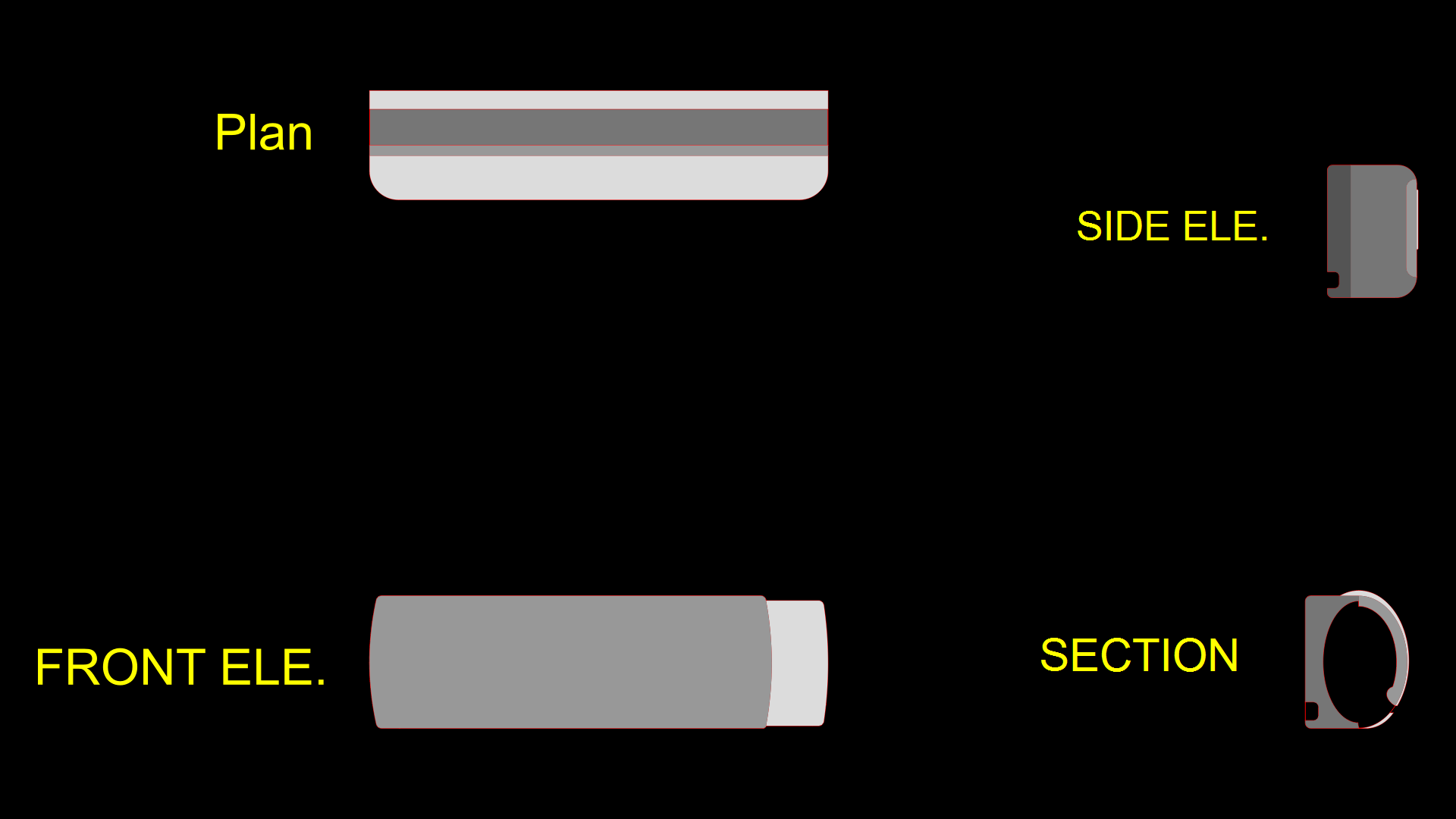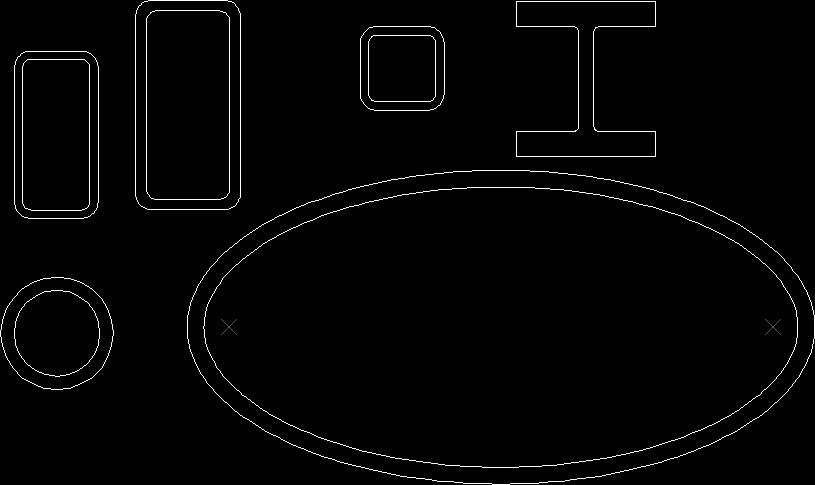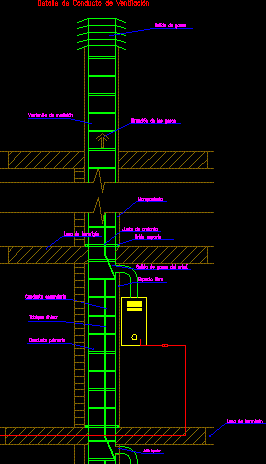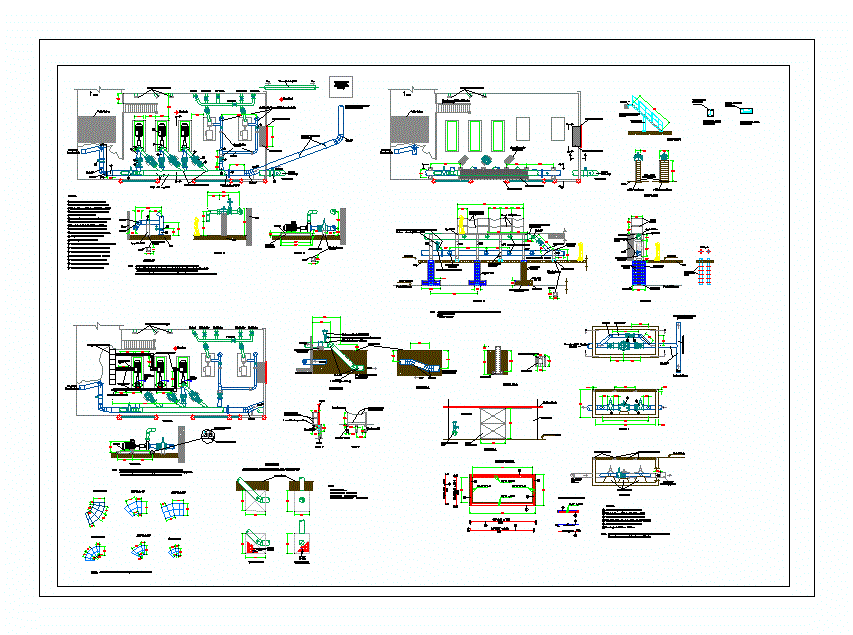Electrical And Sanitary Housing Facilities DWG Block for AutoCAD

electrical and sanitary housing facilities
Drawing labels, details, and other text information extracted from the CAD file (Translated from Spanish):
kitchen, bath, bedroom, bath, dinning room, living room, Social Bathroom, kitchen, bath, bedroom, bath, dinning room, living room, Social Bathroom, bath, bedroom, kitchen, bath, bedroom, bath, dinning room, living room, Social Bathroom, bath, Bas, Towards public network, Bas, Comes from public network, C. bomb, Column a.a.p.p, Master bedroom, bath, bedroom, bath, Power plant, scale, kitchen, dinning room, Porch, laundry, yard, aisle, Power plant, scale, Master bedroom, bath, bedroom, bath, Lighting installations, scale, kitchen, dinning room, Porch, laundry, yard, aisle, Lighting installations, scale, kitchen, dinning room, Porch, laundry, yard, aisle, Facilities to.p.p., scale, Master bedroom, bath, bedroom, bath, Column a.a.p.p, Facilities to.p.p., scale, kitchen, dinning room, Porch, laundry, yard, sanitation, scale, Master bedroom, bath, bedroom, bath, aisle, sanitation, scale, General implementation, scale, top floor, scale, Master bedroom, bath, bedroom, bath, kitchen, dinning room, Porch, low level, scale, Column table, kind, Plinth box, kind, Axes, Asx, Asy, Level fund., Thick, Meter board detail, scale, Ball stone filling, Ballast filled, Platform level, Concrete cycle, scale, scale, Plinth column details, scale, its T., chain, its T., Chain details, scale, Shoe detail, scale, Dry estero, green area, green area, green area, New meadow, green area, Green, New meadow, Of mr. Pablo sabando zambrano, slab, scale, bath, bedroom, kitchen, bath, bedroom, bath, dinning room, living room, Social Bathroom, S.h., Public network, bath, bedroom, scale, top floor, scale, structural design, Indicated, architectural design, Elementary housing, draft, scale, Project level, date, owner, Contains, Technical responsibility address, Municipal seals, sheet, Location, Electrical installations plant, Architectural, Technical responsibility address, Symbology, electrical installations, central point, Wall light, Simple switch, Double switch, Outlet, Line of force, rush, Outlet, Light line, Pd attack, Line of force, Line of force, rush, Box of breake, structural design, architectural design, Elementary housing, draft, scale, Project level, date, owner, Contains, Technical responsibility address, Municipal seals, sheet, Location, cimentacion plant, Plant facilities: a.a.p.p, Technical responsibility address, Location, Architectural plans, scale, low level, scale, General implementation, scale, slab, scale, scale, Electrical installations, scale, facilities, scale, Electrical installations, scale, facilities, Plinth box, kind, Axes, Asx, Asy, Level fund., Thick, slab
Raw text data extracted from CAD file:
| Language | Spanish |
| Drawing Type | Block |
| Category | Mechanical, Electrical & Plumbing (MEP) |
| Additional Screenshots |
 |
| File Type | dwg |
| Materials | Concrete |
| Measurement Units | |
| Footprint Area | |
| Building Features | Deck / Patio |
| Tags | autocad, block, DWG, einrichtungen, electrical, facilities, gas, gesundheit, Housing, l'approvisionnement en eau, la sant, le gaz, machine room, maquinas, maschinenrauminstallations, provision, Sanitary, sanitary facilities, wasser bestimmung, water |
