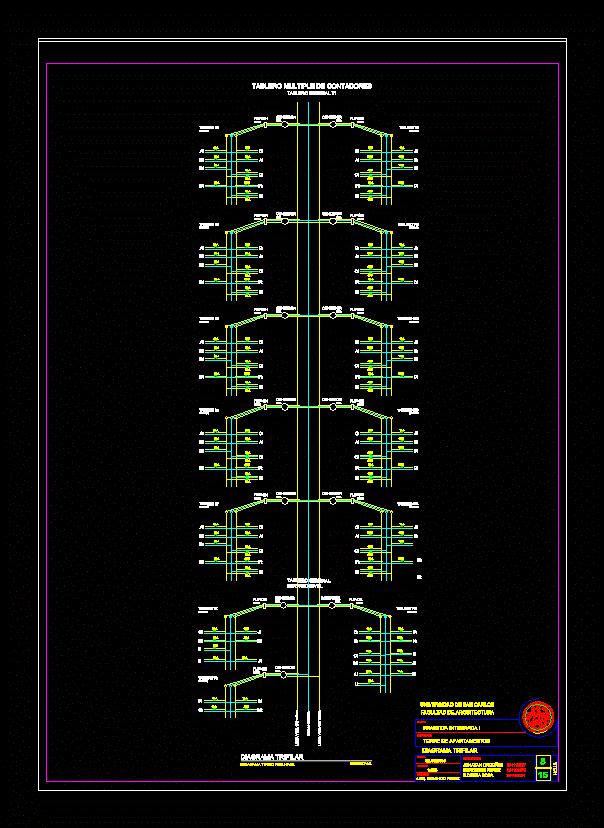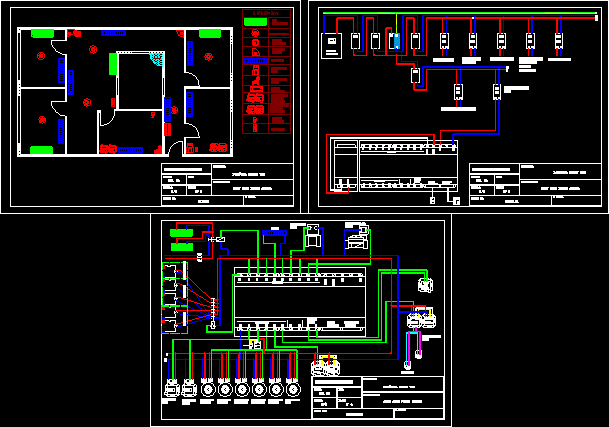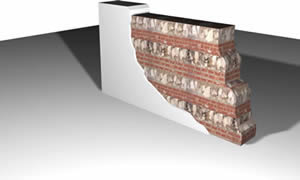Wiring Diagram – Departments 2D DWG Elevation for AutoCAD
ADVERTISEMENT

ADVERTISEMENT
2d elevation drawing
Drawing labels, details, and other text information extracted from the CAD file (Translated from Spanish):
accountant, Poles, accountant, Poles, accountant, accountant, General service level board, General board, Poles, General board, Multiple counters board, accountant, accountant, accountant, accountant, accountant, University of San Carlos, architecture facuilty, course:, Integrated practice, Apartment tower, draft:, teacher:, members:, date:, scale:, Arq. Rolling perez, Jonatan ordoñez, sheet, Trifilar diagram, Mercedes perez, Ilduara sosa, Live line volts, Neutral line, Typical digarama by level, unscaled, Trifilar diagram
Raw text data extracted from CAD file:
| Language | Spanish |
| Drawing Type | Elevation |
| Category | Mechanical, Electrical & Plumbing (MEP) |
| Additional Screenshots |
 |
| File Type | dwg |
| Materials | |
| Measurement Units | |
| Footprint Area | |
| Building Features | Car Parking Lot |
| Tags | autocad, departments, diagram, drawing, DWG, einrichtungen, electrical installations, elevation, facilities, gas, gesundheit, l'approvisionnement en eau, la sant, le gaz, machine room, maquinas, maschinenrauminstallations, provision, wasser bestimmung, water, wiring |








