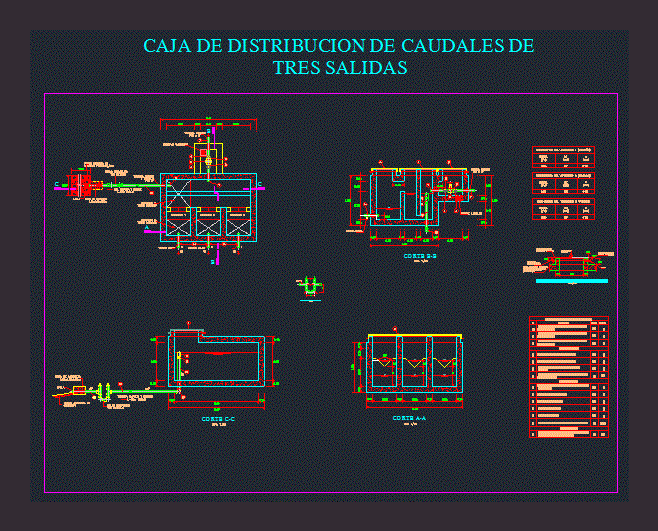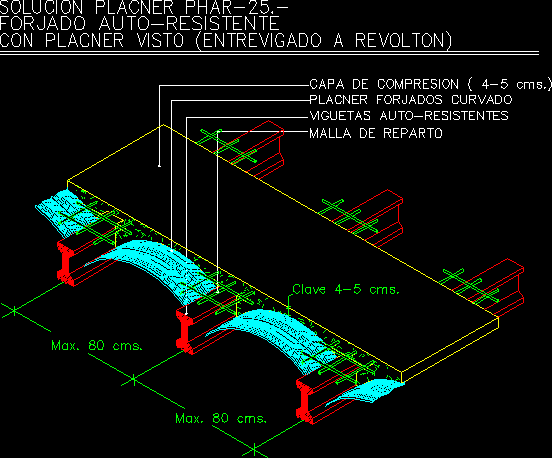Flow Distribution Box DWG Detail for AutoCAD

Plane structure with details of a flow splitter box three outings –
Drawing labels, details, and other text information extracted from the CAD file (Translated from Spanish):
place:, scale:, Consultant, Plan number:, Apartment, Prov, Dist:, Loc:, date:, review:, Name of the map:, Improvement program extension, draft:, technical record, project manager:, design:, Consortium idom serconsult, subtitle, first name, Cipjefe, Cip dis, design, Project manager, review, date, Esc, Loc, Prov, Dist, D.E.P, title, Of water sanitation services, in Peru, Proces, Output pipe, Pvc, Tubing income, Pvc, Tubing income, sewer system, Pvc, cleaning, Overflow pipe, Output pipe, Output pipe, Hollow in the, ceiling, your B. Overflow cleaning, minimum, concrete, Concrete data, Stone seated in, mesh, see detail, Hydraulic seal, dump, Overflow cleaning pipe, minimum, Concrete data, Hydraulic seal, see detail, mesh, concrete, Stone seated in, description, unity, quantity, Hydraulic system metering, Plates of sanitary plate., Unid, Plates of sanitary plate., Unid, Hollow in the, ceiling, Pipe diameter, Range of population, Flow range, Entry line, Overflow line, Pvc pipe for overflow line, Unid, Pvc pipe nipple for overflow cone, Reduction of sp, Unid, Unid, Elbow of sp, Sp tee, Unid, Spill cap, Unid, Unid, Of diameter, Unid, With of diameter, Unid, Diameter threaded gate valve, Of diameter for splicing the line of conduction, starting line, Of diameter to splice the two lines of conduction, Plates of sanitary plate., Unid, sewer system, plant, cut, Welded plate, Metalic, Welded metal plate., Security lock similar to, hinge, Platen for security lock anchored to the inspection ring, Cross section of sanitary cover, Stamp detail esc., Overflow pipe, cut, Weir dimensions, Weir dimensions, description, unity, quantity, Hydraulic system metering, Plates of sanitary plate., Unid, Plates of sanitary plate., Unid, Entry line, Overflow line, Pvc pipe for overflow line, Unid, Pvc pipe nipple for overflow cone, Reduction of sp, Unid, Unid, Elbow of sp, Sp tee, Unid, Spill cap, Unid, Unid, Union of diameter, Unid, Nipple with of diameter, Unid, Diameter threaded gate valve, Diameter pipe to splice the driving line, starting line, Of diameters for splicing the respective lines of conduction, Plates of sanitary plate., Unid, Welded plate, Metalic, Welded metal plate., Security lock similar to, hinge, Platen for security lock anchored to the inspection ring, Cross section of sanitary cover, Stamp detail esc., Overflow pipe, Pvc, cleaning, Overflow pipe, Output pipe, your B. Overflow cleaning, minimum, concrete, Concrete data, Stone seated in, mesh, see detail, Hydraulic seal, dump, Hollow in the, ceiling, dump, Pvc, Tubing income, sewer system, Hollow in the, ceiling, Overflow cleaning pipe, minimum, Concrete data, Hydraulic seal, see detail, mesh, concrete, Stone seated in, cut, Output pipe, Pvc, Tubing income, sewer system, cut, cut, Three-way flow distribution box, Weir dimensions, Weir dimensions, Weir dimensions
Raw text data extracted from CAD file:
| Language | Spanish |
| Drawing Type | Detail |
| Category | Mechanical, Electrical & Plumbing (MEP) |
| Additional Screenshots |
 |
| File Type | dwg |
| Materials | Concrete |
| Measurement Units | |
| Footprint Area | |
| Building Features | Car Parking Lot |
| Tags | autocad, box, DETAIL, details, distribution, DWG, einrichtungen, facilities, flow, gas, gesundheit, l'approvisionnement en eau, la sant, le gaz, machine room, maquinas, maschinenrauminstallations, plane, provision, structure, wasser bestimmung, water |








