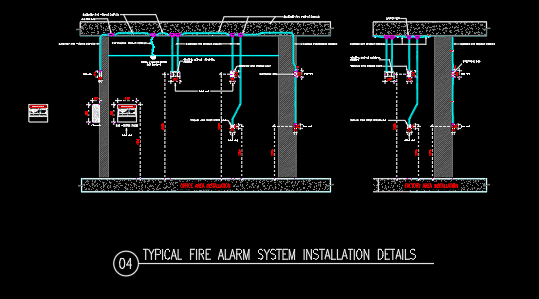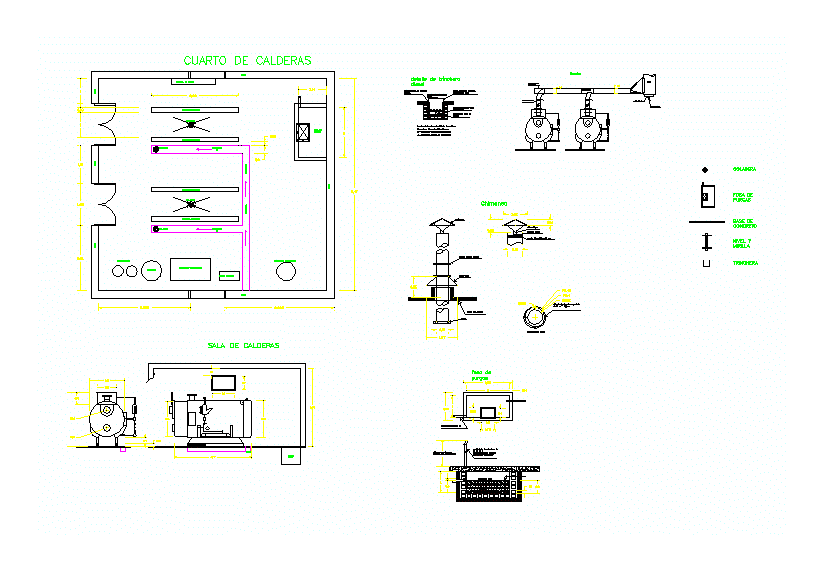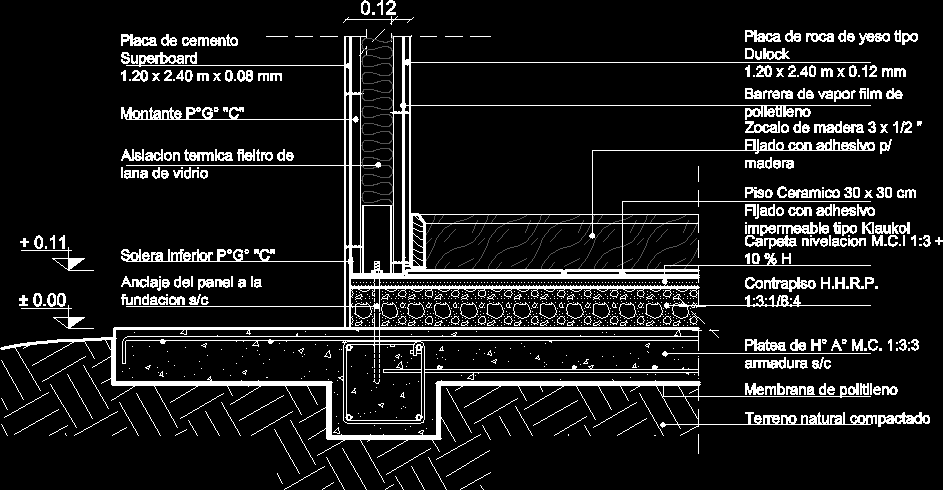Detail Fire Connection DWG Detail for AutoCAD
ADVERTISEMENT

ADVERTISEMENT
Connection Detail fire from water supply line sprinkler system; according to NFPA 1996 edition page 66
Drawing labels, details, and other text information extracted from the CAD file (Translated from Spanish):
Valve head, retention valve, Automatic drain, Connection for firefighters, Water-resistant putty in. Mm, do not., date, Notes, Apr., Revisions, do not., date, Project name, Name of the plane, Measurements on site, Id project, drew by, scale, reviewed by, date, file name, do not. Plan, June, Vo. Bo., Indicated, owner, Installation of sprinkler systems, Nfpa page
Raw text data extracted from CAD file:
| Language | Spanish |
| Drawing Type | Detail |
| Category | Mechanical, Electrical & Plumbing (MEP) |
| Additional Screenshots |
 |
| File Type | dwg |
| Materials | |
| Measurement Units | |
| Footprint Area | |
| Building Features | |
| Tags | autocad, connection, DETAIL, DWG, einrichtungen, facilities, fire, gas, gesundheit, l'approvisionnement en eau, la sant, le gaz, line, machine room, maquinas, maschinenrauminstallations, nfpa, provision, sprinkler, supply, system, wasser bestimmung, water |








