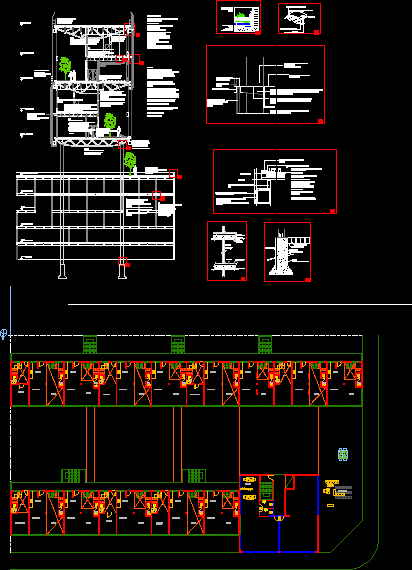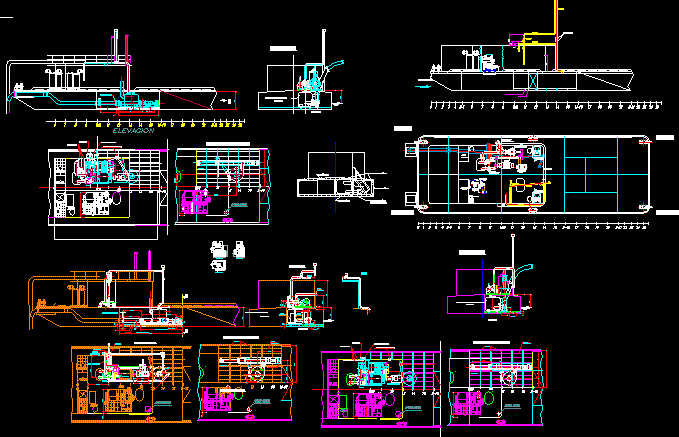System And Agua Fria Agua Caliente Family DWG Block for AutoCAD

Installation System ACS in a Family on the first floor and detached superior
Drawing labels, details, and other text information extracted from the CAD file (Translated from Spanish):
Higher technical school of industrial engineering, University of La Rioja, name, date, join, general tolerance, drawn, checked, dib.s.norma, replaced by :, substitutes :, plane number :, reference code :, scales :, projection, symbology, cold water pipe, hot water pipe, sanitary hot water return pipe, connection socket and key, pre-installation of meter, subscriber key, gas oil boiler for heating and DHW and pump circulation, wet room key, consumption with hydro-mixer, cold water consumption, riser pipe, descending pipe, materials used for pipes, power supply, interior installation, elastomeric foam shell, diameters used in the interior installation, return of hot water, point of consumption with higher pressure drop, g. zangroniz, l. mª. lopez, project of various facilities in a house, cold water plumbing and acs with return circuit
Raw text data extracted from CAD file:
| Language | Spanish |
| Drawing Type | Block |
| Category | Mechanical, Electrical & Plumbing (MEP) |
| Additional Screenshots |
 |
| File Type | dwg |
| Materials | Other |
| Measurement Units | Metric |
| Footprint Area | |
| Building Features | |
| Tags | acs, agua, autocad, block, detached, DWG, einrichtungen, facilities, Family, floor, gas, gesundheit, installation, l'approvisionnement en eau, la sant, le gaz, machine room, maquinas, maschinenrauminstallations, provision, superior, system, wasser bestimmung, water |








