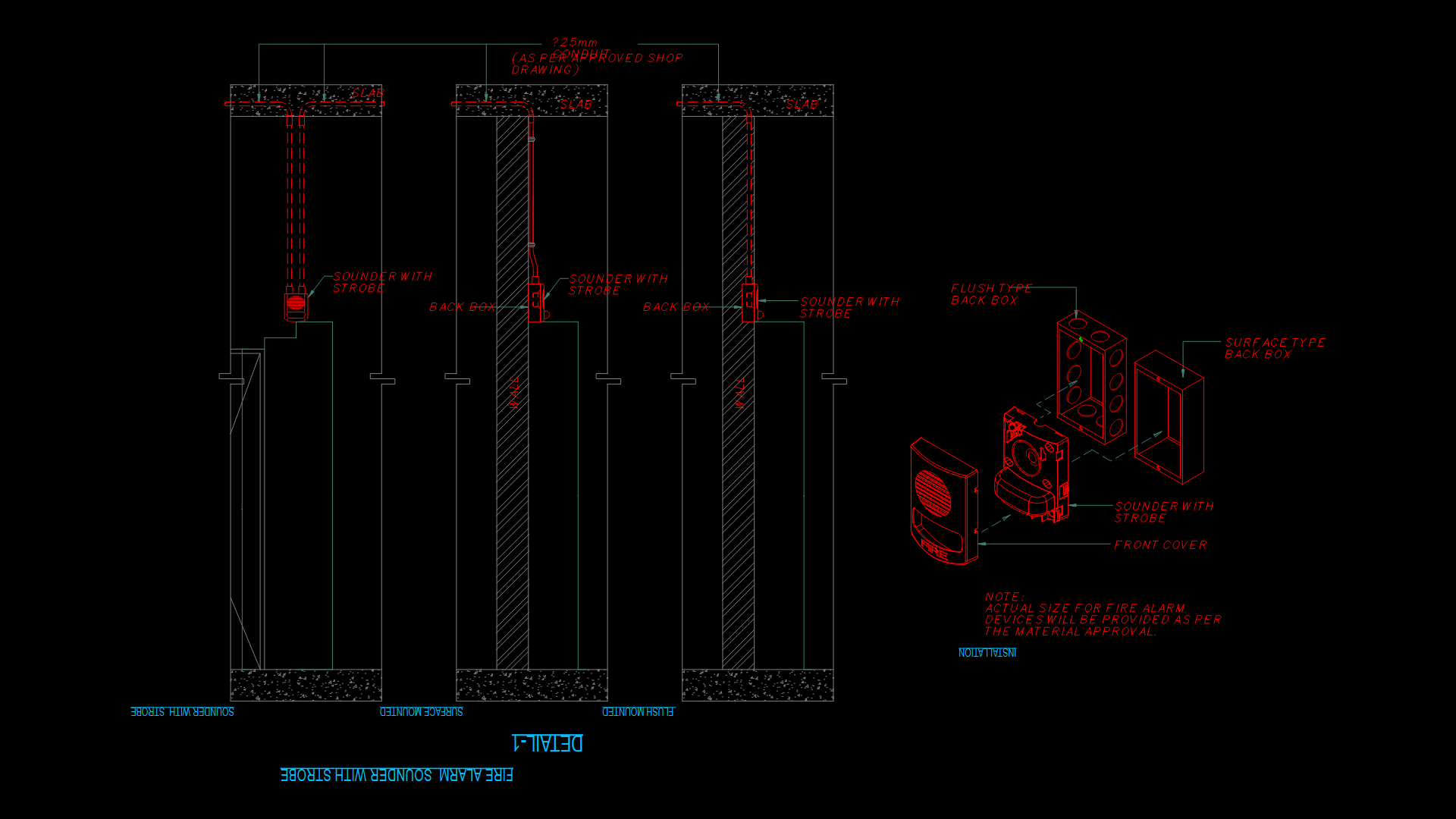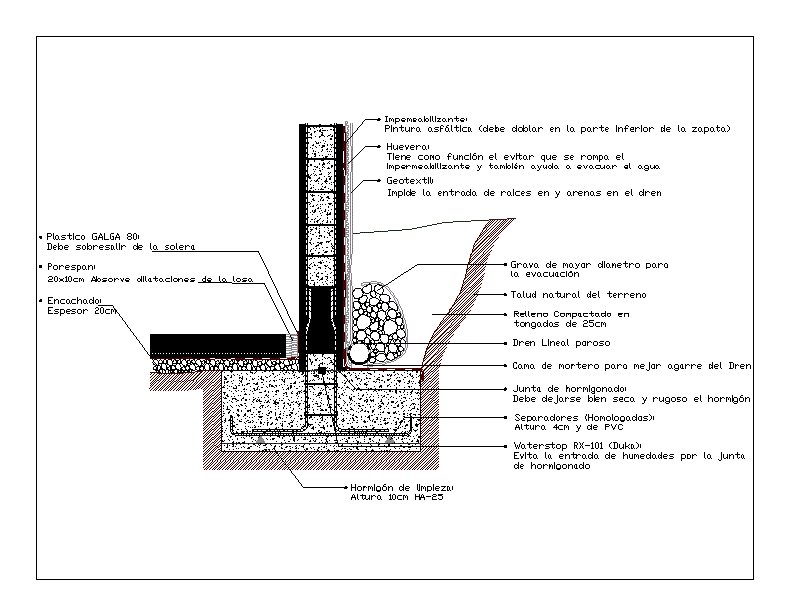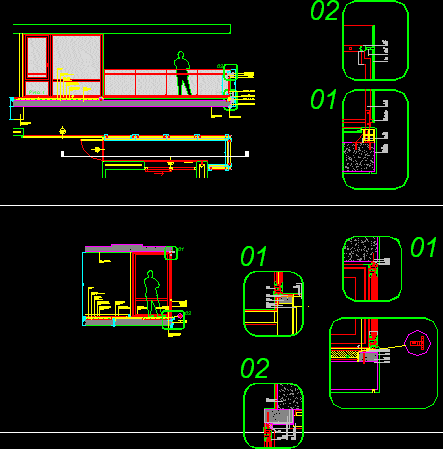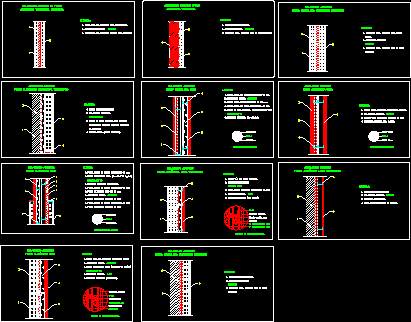Water System Expansion DWG Block for AutoCAD

Line Drive; Pipe 3 and 4 inches; valves; boxes
Drawing labels, details, and other text information extracted from the CAD file (Translated from Spanish):
Elev, Zacapa, Teculutan, asphalt, cobble, asphalt, Hydraulic concrete, Road to port neighborhoods, Road to guatemala, Start of the project, cobble, asphalt, Hydraulic concrete, Project Completion, cobble, Topographic notebook, station, P.o., Horizontal distance, azimuth, Compacted earth, Concrete floor, pipeline, Compacted earth, Select packed, pipeline, Compacted earth, cobble, pipeline, select, Sand of sifted river, Mts psi pvc tubes, Mts pvc psi tubes, Mts pcv psi tubes, Mts pvc psi tubes, asphalt, Cleaning valve, air valve, variable, Main pvc, Tee pvc, Pvc reducer, Pvc pipe, Reinforced concrete box: electromal, Bronze step valve, Reinforced concrete cover: electromal, Reinforced concrete box: electromal, Corrugated rod aza, Pebble base, Bronze step valve, Pvc female adapter, Reinforced concrete box: electromal, Automatic bronze air valve, Tee pvc, Pvc main pipe, venting, Concrete, Pvc reduction tee, Nipple pvc, Pvc female adapter, Automatic bronze air valve, Concrete level, Home delivery pvc, Pvc reducer, Pvc male adapters, Bronze step, Ground level, Prefabricated concrete, Pvc, Laying of concrete asphalt pipe, Pavement level, Compacted earth, Concrete floor, pipeline, Pipe laying in terrazzo, Ground level, Compacted earth, Select packed, pipeline, replenish, Pipe laying in adoquin, Adobe level, Compacted earth, cobble, pipeline, select, existing, Sand of sifted river, existing, content:, draft:, drawing:, Sheet no., Location:, date:, design:, R.l.m., scale:, Indicated, observations:, R.l.m., Expansion drinking water system phase colony martial farmhouse zacapa door, Plant of potable water network, March, Martial colony, content:, draft:, drawing:, Sheet no., Location:, date:, design:, R.l.m., scale:, Indicated, observations:, R.l.m., Expansion drinking water system phase colony martial farmhouse zacapa door, March, Martial colony, content:, draft:, drawing:, Sheet no., Location:, date:, design:, R.l.m., scale:, Indicated, observations:, R.l.m., Expansion drinking water system phase colony martial farmhouse zacapa door, March, Martial colony, content:, draft:, drawing:, Sheet no., Location:, date:, design:, R.l.m., scale:, Indicated, observations:, R.l.m., Expansion drinking water system phase colony martial farmhouse zacapa door, March, Martial colony, content:, draft:, drawing:, Sheet no., Location:, date:, design:, R.l.m., scale:, Indicated, observations:, R.l.m., Expansion drinking water system phase colony martial farmhouse zacapa door, Plant of potable water network, March, Martial colony, content:, draft:, drawing:, Sheet no., Location:, date:, design:, R.l.m., scale:, Indicated, observations:, R.l.m., Expansion drinking water system phase colony martial farmhouse zacapa door, March, Martial colony, content:, draft:, drawing:, Sheet no., Location:, date:, design:, R.l.m., scale:, Indicated, observations:, R.l.m., Expansion drinking water system phase colony martial farmhouse zacapa door, March, Martial colony, scale:, General network of drinking water, Start of the project, It goes in sheet no., asphalt, scale:, plant of, Mts psi pvc tubes, Natural terrain profile, Scale see:, profile of, Scale hor:, Plant profile of, asphalt, cobble, Road to port neighborhoods, Road to guatemala, scale:, plant of, Mts pvc psi tubes, Mts pcv psi tubes, Natural terrain profile, air valve, Scale see:, profile of, Scale hor:, Plant profile of, asphalt, Hydraulic concrete, scale:, plant of, Mts pvc psi tubes, Natural terrain profile, Cleaning valve, air valve, Scale see:, profile of, Scale hor:, Plant profile of, It goes in sheet no., Hydraulic concrete, scale:, plant of, Mts pvc psi tubes, Natural terrain profile, Scale see:, profile of, Scale hor:, Hydraulic concrete, The project ends, scale:, plant of, Mts pvc psi tubes, Natural terrain profile, The project ends, Scale see:, profile of, Scale hor:, Plant profile of, Structural details of boxes
Raw text data extracted from CAD file:
| Language | Spanish |
| Drawing Type | Block |
| Category | Mechanical, Electrical & Plumbing (MEP) |
| Additional Screenshots |
 |
| File Type | dwg |
| Materials | Concrete |
| Measurement Units | |
| Footprint Area | |
| Building Features | Car Parking Lot |
| Tags | autocad, block, boxes, drive, DWG, einrichtungen, expansion, facilities, gas, gesundheit, inches, l'approvisionnement en eau, la sant, le gaz, line, machine room, maquinas, maschinenrauminstallations, pipe, provision, system, valves, wasser bestimmung, water |








