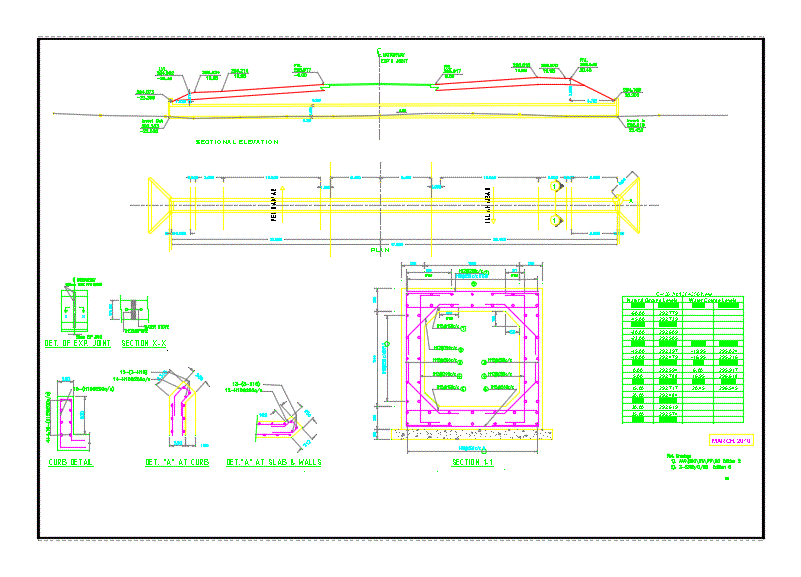Installation Of Gas DWG Block for AutoCAD

Installation with floor distribution calculation isometric symbolism
Drawing labels, details, and other text information extracted from the CAD file (Translated from Spanish):
low level, laundry, laundry, laundry, Reg. B.p., Tortill. S., Simple tortilleria, kitchen, service room, kitchen, Roof plant, B.t.g, Reg. B.p., Tanq. its T. From lts, B.t.g, Tanq. its T. From lts, Reg. B.p., B.t.g, Reg. B.p., Isometrico de tortilleria, Tanq. its T. From lts, Reg. B.p., Tortill. S., Parr., Crl, Crl, Crl, Lll, laundry, service room, Symbology, Domestic oven, Container alm., B.t.g, Low gas pipe, dryer, Lll, Filling line, Roof fixation, Detail of soporteria, Inst. Of gas, concrete, Signaling tape red color with gas pipe legend., Bed of sand cms., Trench width, In patio type ditch, Bed filler detail, Corrosion-protected gas pipe with similar poliken tape., Mts., natural terrain, channel of, Locking, On roof
Raw text data extracted from CAD file:
| Language | Spanish |
| Drawing Type | Block |
| Category | Mechanical, Electrical & Plumbing (MEP) |
| Additional Screenshots |
 |
| File Type | dwg |
| Materials | Concrete |
| Measurement Units | |
| Footprint Area | |
| Building Features | Deck / Patio |
| Tags | autocad, block, calculation, distribution, DWG, einrichtungen, facilities, floor, gas, gesundheit, installation, isometric, l'approvisionnement en eau, la sant, le gaz, machine room, maquinas, maschinenrauminstallations, provision, symbolism, wasser bestimmung, water |








