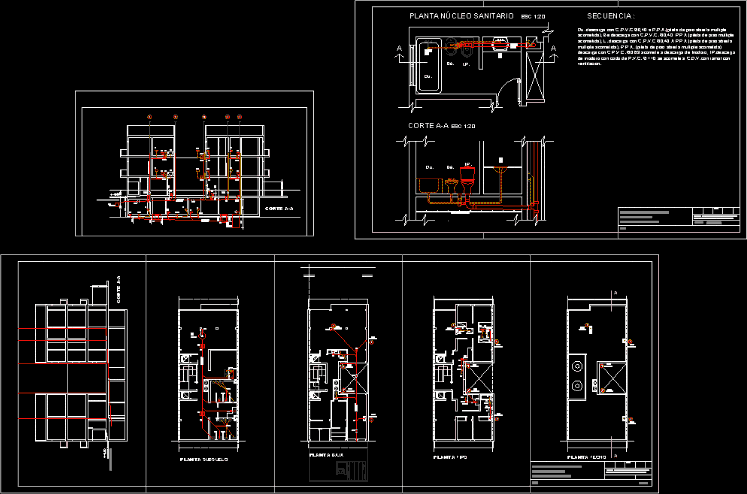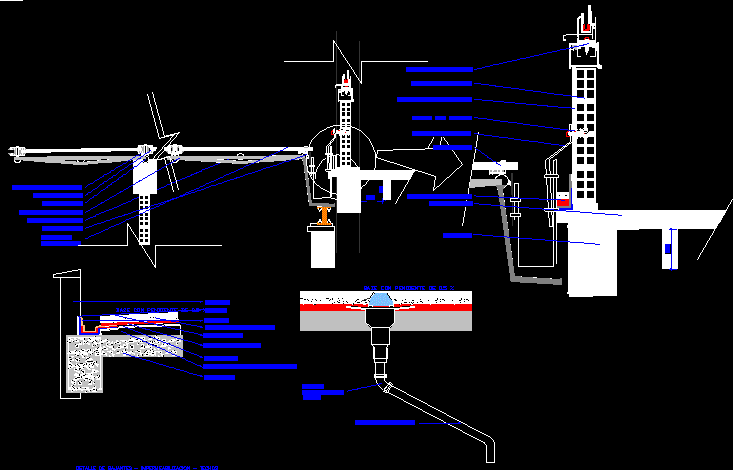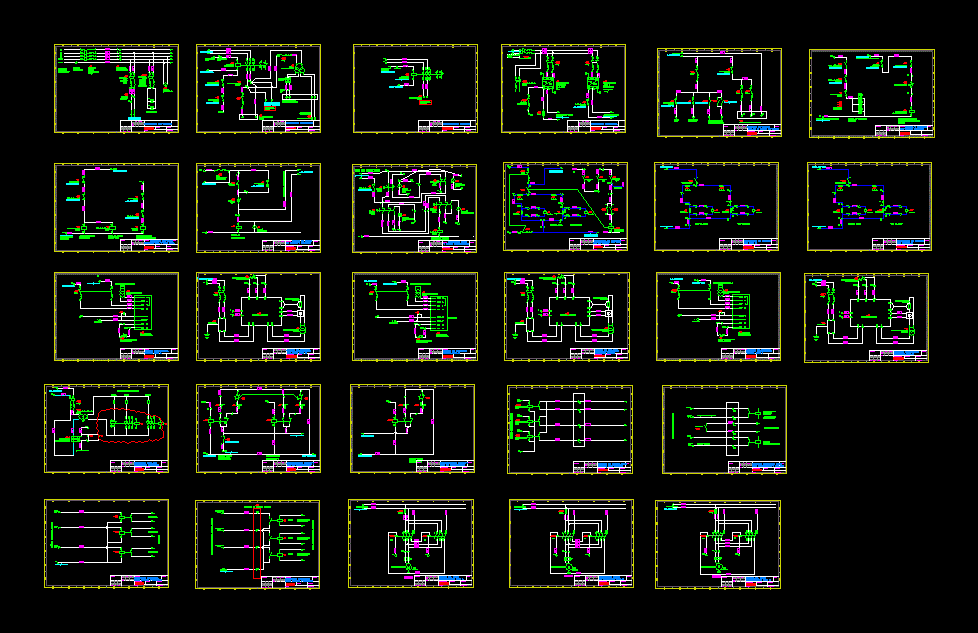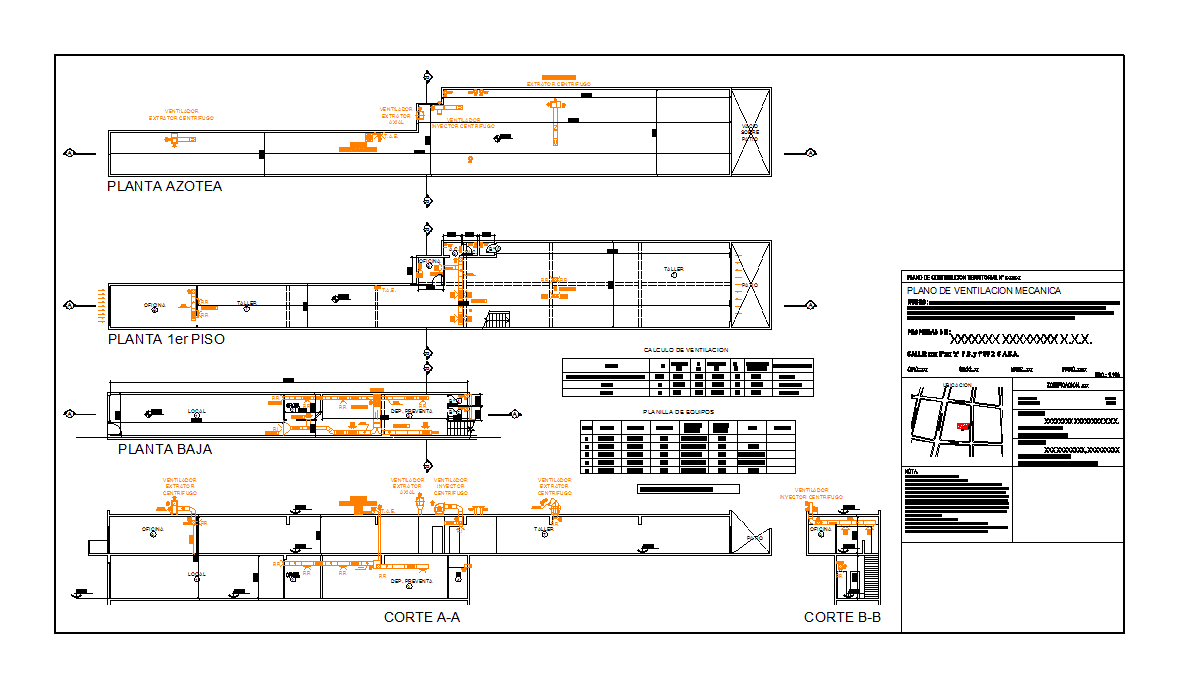Water And Sanitary Plumbing Installations, Collective Housing, 4 Storeys DWG Block for AutoCAD

Final working design facilities I. The work consists of drawings sewer facilities, hot and cold water, fire protection -dwelling 4 height levels
Drawing labels, details, and other text information extracted from the CAD file (Translated from Spanish):
Installations sanitary installation esc:, P.c., B.a., P.l., B.a., P.p.a., P.l. P.p.a. B.a. C.d.v. C.v., P.c., Llp, Hence, Suspended ceilings, plant, cut, Installations sanitary installation esc:, Llp, low level. Esc., top floor. Esc., Floor ceiling. Esc., cut. Esc., Catedra: facilities, title:, Obs .:, Fau unne, Esc .:, group, Student: lia, date:, C. gas, Cylinder cabinet, C.v., R.a., C.v., R.a., C.v., R.a., C.v., R.a., Cylinder cabinet, C.s., Med., 11. M., 11. P., Roof plant, Municipal road, Plant subsoil, low level, type plant, cut, Esc .:, Faculty: architecture city planning, Catedra: facilities, Topic: final practical work, Obs:, theme:, Students: mañosh molina moralez nuñez grabovievsky quintana diego., C.s., Med., 11. M., Ll.p., Du., Bé, I.p., C. gas, P.c., P.l., C.s., Med., 11. M., Ll.p., tank of, Bombs, V., M.b., go., V., E., go., V.l., tank of, go., V., bi., R.v., go., V.l., Esc .:, Obs:, theme:, Students: mañosh molina moralez nuñez grabovievsky quintana diego., Of tank consider as per plants. Supply: lts depts lts. Of the t.r. Lts water supply tank against fire are considered square meters of building blocks formula used: total tank capacity capacity min. Required by most demanding destination. Capacity corresponding to destination minus lts. Lts, Catedra: facilities, Topic: final practical work, go., Pumping tank, V., Mb., E., go., go., Int. Autom., Electr., bi., Pumping tank, V.l., Int. Autom., Floating m., C.s., Ventilation pipe, Maximum line, Fire reserve, Reservation service, Maximum line, Fine mesh of bce., Mixed tank, go., V., V.l., go., Int. Autom. Elect., Positions, V.l., R.v., Mixed tank, Collector drops, Med., R.v., go., V.l., Faculty: architecture city planning, Municipal road, C.s., Med., 11. M., Ll.p., M.b., go., V., E., go., V.l., tank of, go., V., bi., R.v., go., V.l., Med., Of sinks Type of serv. P.l.c bath type of serv. P.l.c
Raw text data extracted from CAD file:
| Language | Spanish |
| Drawing Type | Block |
| Category | Mechanical, Electrical & Plumbing (MEP) |
| Additional Screenshots |
Missing Attachment Missing Attachment Missing Attachment Missing Attachment |
| File Type | dwg |
| Materials | |
| Measurement Units | |
| Footprint Area | |
| Building Features | Car Parking Lot |
| Tags | autocad, block, collective, consists, Design, drawings, DWG, einrichtungen, facilities, final, gas, gesundheit, hot, Housing, installations, l'approvisionnement en eau, la sant, le gaz, machine room, maquinas, maschinenrauminstallations, plumbing, provision, Sanitary, sewer, storeys, wasser bestimmung, water, work, working |








