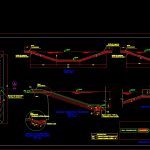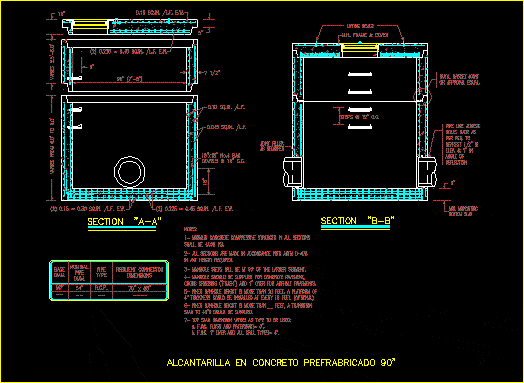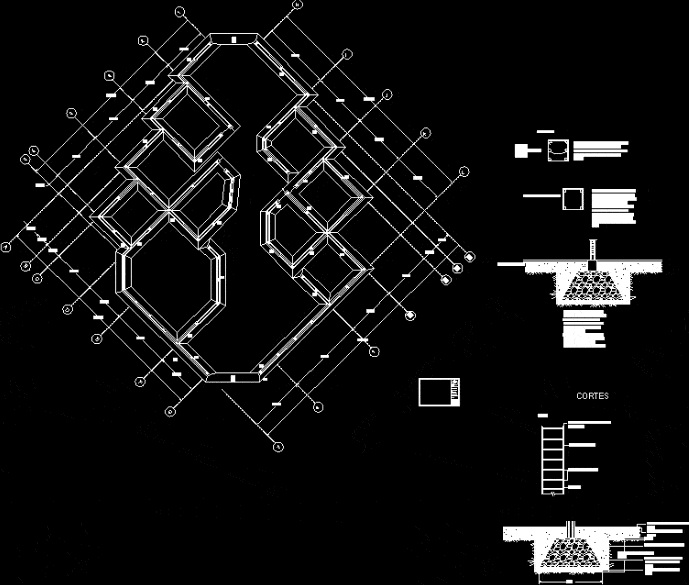Anaerobic Lagoon DWG Section for AutoCAD

Anaerobic lagoon for flat areas; views in plant.section , details , Metric loads
Drawing labels, details, and other text information extracted from the CAD file (Translated from Spanish):
level, Notes:, To carry out previous studies on the permeability of the bed of the lagoons in order to implement not their as established by the technical specification for the movement of the same should be governed the established in technical specification in certain cases should be considered the use of high density polyethylene for waterproofing Of the bed is established in the technical specification for purposes of protection of waves in those places where the action of the winds is considerable in those cases of large facultative lagoons it is advisable to protect the inclined slope by means of stone with a width of cm by Below the water level cm above the water level. Also for purposes of protection of the generation of gases that can direct these towards the implementation of a consistent in the arborization of spices typical of the deep root site. In general it should be considered the, Urban spot, Processing facilities, direction of the wind, Layout of location, Dni, Dns, references, Nominal input diameter, Nominal output diameter, of the, code:, Plan n., date:, reviewed:, designer:, cartoonist:, location:, scale:, Indicated, Lts. Sec., Anaerobic lagoon, Plains area, level, crowning, Pte., Operating scheme, Grinder, Anaerobic, lagoon, Optional, lagoon, maturation, To vent, final, Interconnection structure, detail, Ml., description, metric calculations, Cant, Unid., Ref., Stone masonry pillar, Pvc inflow pipe, Stone hearth with concrete folder, code, Minimum thickness cm, Compacted clay, plant, Esc, Interconnection structure, See plan, Structure of income see detail, Water hair, level, crowning, cut, Esc, level, crowning, cut, Esc, Detail, Cut cut, level, crowning, water mirror, Detail of the guard of the es, Stone apple picking, Of the wall slopes, Detail of shelter, Of the wall slopes, Detail of shelter, Of the wall slopes, Detail of shelter, Of the wall slopes, Detail of shelter
Raw text data extracted from CAD file:
| Language | Spanish |
| Drawing Type | Section |
| Category | Mechanical, Electrical & Plumbing (MEP) |
| Additional Screenshots |
 |
| File Type | dwg |
| Materials | Concrete, Masonry |
| Measurement Units | |
| Footprint Area | |
| Building Features | Car Parking Lot |
| Tags | anaerobic, areas, autocad, details, DWG, einrichtungen, facilities, flat, gas, gesundheit, l'approvisionnement en eau, la sant, lagoon, le gaz, loads, machine room, maquinas, maschinenrauminstallations, metric, plantsection, provision, section, views, wasser bestimmung, water, water installation |








