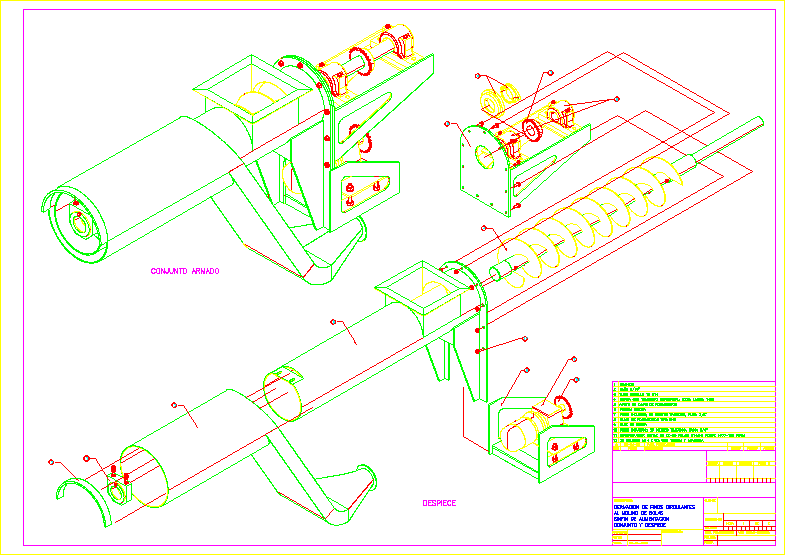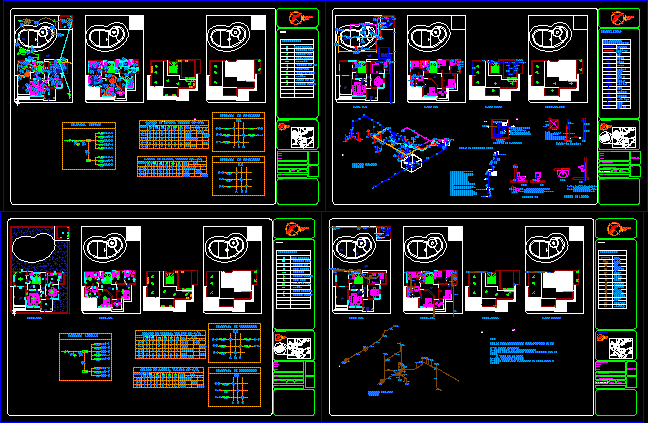Gas Instalacion DWG Plan for AutoCAD

Plan gas installation at single family house ; pipe details at isometric perspective , plans of plant , pipe calculate and materials used
Drawing labels, details, and other text information extracted from the CAD file (Translated from Spanish):
Calefon, Kitchen series steel, bath, scale:, Title of sight, line, plant, geometric, Prevailing wind, scale:, Title of sight, Water heater, low level, Anafe hor. Key of passage located. Kitchen office, Project gas installation, Distributor natural gas ban s.a., Street: roma between: elflein tomkinson locality: san isidro bs. ace. Installer: carruego cesar mat.nº: cat., Installer owner, Bed, bath, terrace, Room machines, play room, Bed principal, Vest., bath, art, terrace, bath, Air light, study, to be, dinning room, hall, garage, kitchen, Barbecue, Empty hall, Internal patio, scale, measurer, The plumbing was subjected to a pressure gauge of manometric of minutes without accusing loss. The attachment of pipe fittings was protected with tape prot. Epoxy paint according to normat. valid., Additional note, second floor, Mezzanine first floor, Ground floor, Municipal line, Pipe calculation, Anafe hor. Key of passage located. Barbecue, Boiler key of passage located. Room machines, Kitchen key of passage located. kitchen, Boiler key of passage located. Outdoor patio, Heater Hab. service, Kitchen key of passage located. kitchen, Anafe hor. Key of passage located. Barbecue, Heater Hab. service, Boiler key of passage located. Outdoor patio, Boiler key of passage located. Room machines, Isometric representation, Tee br br, Teetotal, Tee, Tee br br, Under floor pipe, Pipe goes up the wall, Pipe rises from pb, Tee br br, Teetotal, Tee, Under floor pipe
Raw text data extracted from CAD file:
| Language | Spanish |
| Drawing Type | Plan |
| Category | Mechanical, Electrical & Plumbing (MEP) |
| Additional Screenshots |
 |
| File Type | dwg |
| Materials | Steel |
| Measurement Units | |
| Footprint Area | |
| Building Features | Garage, Deck / Patio, Car Parking Lot |
| Tags | autocad, details, DWG, einrichtungen, facilities, Family, gas, gesundheit, house, instalacion, installation, installations, isometric, l'approvisionnement en eau, la sant, le gaz, machine room, maquinas, maschinenrauminstallations, perspective, pipe, plan, provision, single, wasser bestimmung, water |








