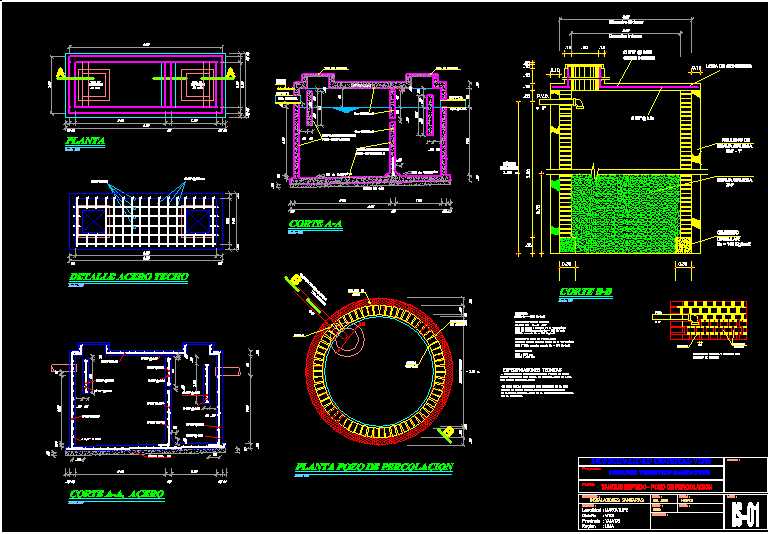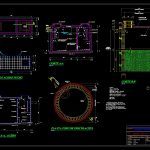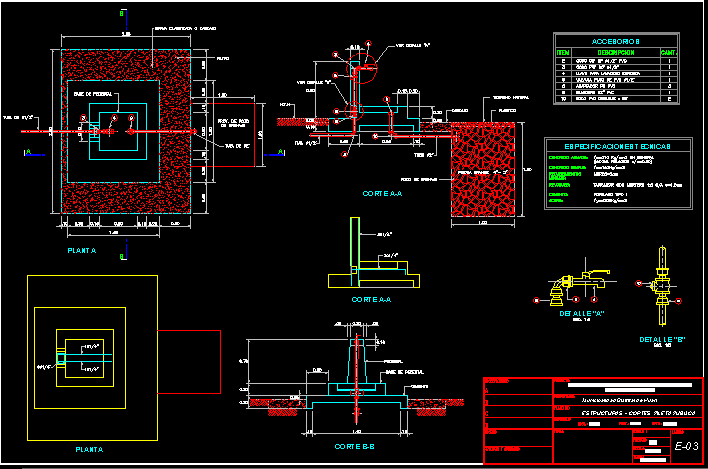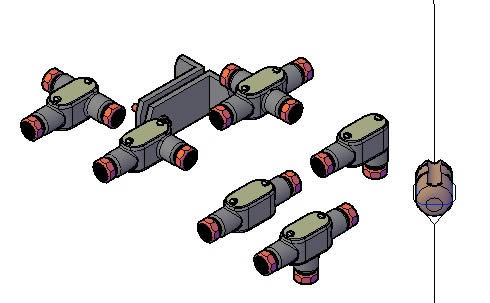Septic Tank DWG Detail for AutoCAD

Treatment of water by septic tank and well brewer used to drain small flows, occurring in ground elevation details, structural reinforcement and installations needed
Drawing labels, details, and other text information extracted from the CAD file (Translated from Galician):
Interior, Inspection, Cover of, Cover of, Inspection, Plant, Scale, Steel roof detail, Scale, Sunny c: h, Cutting steel, Scale, Fine waterproof, Frosted tarrajeo, Registration cap, Of inclination, Level of, Land, P.v.c., Tub Entrance, Sunny c: h, In c, Fine waterproof, Frosted tarrajeo, Tub Exit, Of inclination, In c, Registration cap, P.v.c., Cut, Scale, It comes from a septic tank, Tub Income, Inner diameter, Stuffed with, Record, Sunbed, Circular, Without juste, Masonry, Plant well of percolation, Scale, Slab of concrete, P.v.c., Foundation, Circular, In c, Coarse gravel, Stuffed with, Both senses, Effective, Height, Inner diameter, Outer diameter, Cut, Scale, By the manufacturer., Together without, Mortar, Masonry seated separated with, Technical specifications, The inner surfaces of slab walls, They will be lined with mixture of, With waterproofing additive, In case the structure is submerged in the napa, In the mixture in the recommended dosage, Waterproofing additives should be used to cool, Walls: concrete c, Concrete bottom slab f’c, Concrete well of percolation, Foundation: simple concrete circular c, Roof slab: concrete c, Slab reinforced concrete lid en c, Materials, Steel in y, Sunbed:, Septic tank concrete, Cm walls., Slab cm, Coating, P.v.c., Mortar, Cement mortar., Design, Scale, Septic tank percolation well, District municipality vitis, Marked tourist inn, Indicated, Location, Drawing, Town, District, Province, Region, Tagged, Vitis, Yauyos, Lime, Elisa, Consultant, Sanitary installations, Specialty, Plane:, Project:, Date, I say, Lamina, Revised
Raw text data extracted from CAD file:
| Language | N/A |
| Drawing Type | Detail |
| Category | Mechanical, Electrical & Plumbing (MEP) |
| Additional Screenshots |
 |
| File Type | dwg |
| Materials | Concrete, Masonry, Steel |
| Measurement Units | |
| Footprint Area | |
| Building Features | |
| Tags | autocad, DETAIL, drain, DWG, einrichtungen, facilities, gas, gesundheit, ground, l'approvisionnement en eau, la sant, le gaz, machine room, maquinas, maschinenrauminstallations, provision, septic, septic tank, small, tank, treatment, wasser bestimmung, water |








