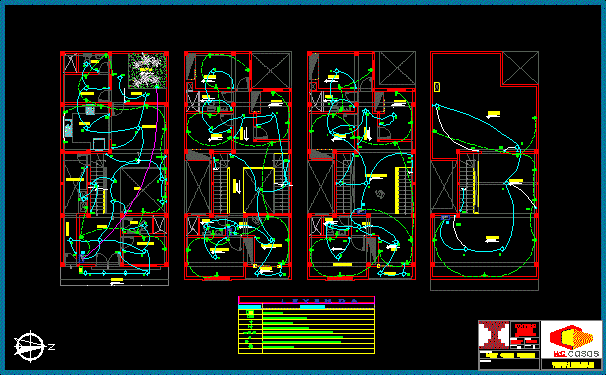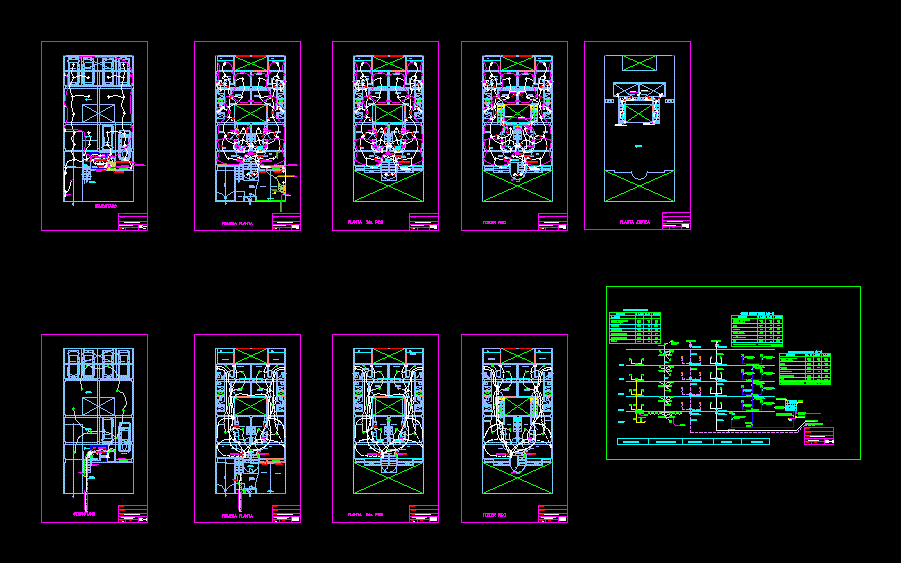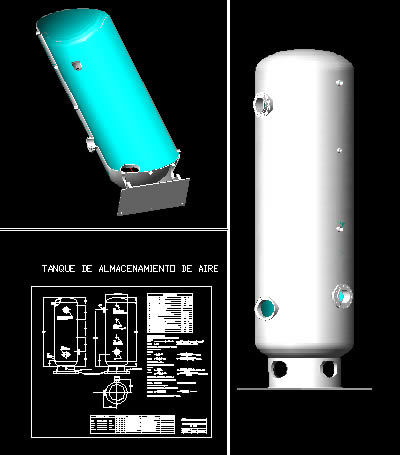Wiring Plan Schematic, One Family Housing DWG Plan for AutoCAD

HOUSING electrician
Drawing labels, details, and other text information extracted from the CAD file (Translated from Spanish):
theme, living place, designer:, owner, Galvez mejia, scale:, sheet:, flat:, electrical installations, date:, Bed Sev, Gardener, N.p.t, sidewalk, N.p.t, sidewalk, Ss.hh, kitchen, dinning room, living room, Patio serv., receipt, Ss.hh, desk, passage, balcony, hall, N.p.t, Pasillo, N.p.t, passage, N.p.t, Dorm princ., N.p.t, Be intimate, N.p.t, Ss.hh, N.p.t, Bed, N.p.t, ceramic floor, Ss.hh, N.p.t, ceramic floor, Bed, N.p.t, ceramic floor, Bed, N.p.t, ceramic floor, Pub, N.p.t, balcony, hall, N.p.t, Meeting room, N.p.t, Dorm princ., N.p.t, Ss.hh, ceramic floor, N.p.t, Pasillo, N.p.t, Bed, N.p.t, ceramic floor, Ss.hh, N.p.t, ceramic floor, Bed, N.p.t, ceramic floor, Bed, N.p.t, ceramic floor, rooftop, N.p.t, terrace, N.p.t, Deposit, N.p.t, Switching switch in snpt box, Triple unipolar switch in box fºgº, Double bipolar outlet with universal type forks, Earth well, Electric distribution board, Octagonal box light bracket, Ceiling light center, meter of, Symbology, description
Raw text data extracted from CAD file:
| Language | Spanish |
| Drawing Type | Plan |
| Category | Mechanical, Electrical & Plumbing (MEP) |
| Additional Screenshots |
 |
| File Type | dwg |
| Materials | |
| Measurement Units | |
| Footprint Area | |
| Building Features | Deck / Patio, Garden / Park |
| Tags | autocad, DWG, einrichtungen, facilities, Family, gas, gesundheit, Housing, l'approvisionnement en eau, la sant, le gaz, machine room, maquinas, maschinenrauminstallations, plan, provision, schematic, wasser bestimmung, water, wiring |








