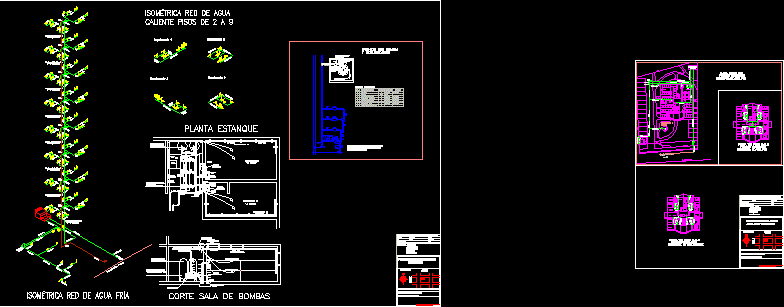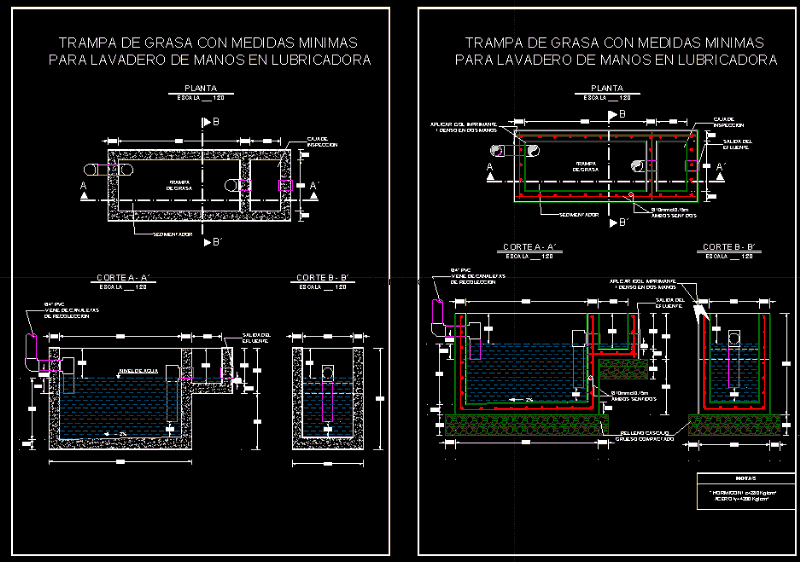Project Drinking Water Installation In Building DWG Full Project for AutoCAD

Universitary project installation drinking water in building – Isometric net cold water – Isometric net warm water – Plant of pool -Section pump room – General plant installation drinking cold water – Cabinet humid net and marked up
Drawing labels, details, and other text information extracted from the CAD file (Translated from Spanish):
observations:, scale:, sheet, E.z., date:, June, drawing:, Vega monumental, Floor plan details, Bank of the state of chile, Carlos perez bobadilla, conception, Jorge Carrasco, Luis Salazar Fonseca, Juan carlos albornoz, matter, Installation engineer, engineer, branch office, Deputy manager, manager, Inst. Maintenance, air conditioner, And.a.c., T.p., profile, group, Electrogen, Detail position teams, Npt, Garden drainage, north, west, Project of domestic drinking water facilities, draft, Definitive information, sheet, date, do not give, Start notice no, Certificate of feasibility, date, members:, Presentation isometrics details, Sanitary profersor project workshop: javier hernandez, Health service firm, Andres meza, Arturo Rengifo, Daniel riquelme, Rene rojas, Pablo ramirez, Location, Street, Paved road axle, Closing line, Existing matrix d pipe: pvc, Ramirez street, ground floor, scale, bedroom, dinning room, to be, bedroom, dinning room, to be, bedroom, to be, bedroom, demarcation, Map, Pond pump room, Rem, Shell, Shell, Shell mt, Shell, Bllll, Llp mm, Bllll, Llp mm, Bllll, Llp mm, Bllll, Llp mm, Bllll, Shell, Shell, Shell, Shell, Shell mt, Shell, Ccuo shell, Shell startup, Shell, Bllll, Mlav, Mlav, Llj, Llp, Bllll, Llp mm, Bllll, Llp mm, Bllll, Llp mm, Bllll, Llp mm, Bllll, Llp mm, Mlav, Llp mm, Llp mm, Llp mm, Mlav, Llp mm, Llp mm, Shell, Bllll, Llp mm, Bllll, Llp mm, Bllll, Llp mm, Bllll, Llp mm, Bllll, Llp mm, Mlav, Llp mm, Llp mm, Llp mm, Mlav, Llp mm, Llp mm, Shell, Bllll, Llp mm, Bllll, Llp mm, Bllll, Llp mm, Bllll, Llp mm, Bllll, Llp mm, Mlav, Llp mm, Llp mm, Llp mm, Mlav, Llp mm, Llp mm, Shell, Bllll, Llp mm, Bllll, Llp mm, Bllll, Llp mm, Bllll, Llp mm, Bllll, Llp mm, Mlav, Llp mm, Llp mm, Llp mm, Mlav, Llp mm, Llp mm, Shell, Bllll, Llp mm, Bllll, Llp mm, Bllll, Llp mm, Bllll, Llp mm, Bllll, Llp mm, Mlav, Llp mm, Llp mm, Llp mm, Mlav, Llp mm, Llp mm, Shell, Bllll, Llp mm, Bllll, Llp mm, Bllll, Llp mm, Bllll, Llp mm, Bllll, Llp mm, Mlav, Llp mm, Llp mm, Llp mm, Mlav, Llp mm, Llp mm, Shell, Bllll, Llp mm, Bllll, Llp mm, Bllll, Llp mm, Bllll, Llp mm, Bllll, Llp mm, Mlav, Llp mm, Llp mm, Llp mm, Mlav, Llp mm, Llp mm, Shell, Bllll, Llp mm, Bllll, Llp mm, Bllll, Llp mm, Bllll, Llp mm, Bllll, Llp mm, Mlav, Llp mm, Llp mm, Llp mm, Mlav, Llp mm, Llp mm, Shell, Diameter drive pipe mm, Existing matrix pvc mm, Map mm, Rem mm, Fire fighters, Dried red, Pond pump room, Isometric cold water network, bedroom, dinning room, to be, bedroom, dinning room, to be, bedroom, to be, bedroom, Mlav, Mlav, Llp, Llp, Llp, Llp, Llp mm, Mlav, Llp mm, Llp mm, Llp mm, Llp mm, Llp mm, Llp mm, Department, Llp mm, Mlav, Llp mm, Llp mm, Llp mm, Llp mm, Llp mm, Llp mm, Department, Llp, Llp mm, Mlav, Llp mm, Llp mm, Llp mm, Llp mm, Llp mm, Mlav, Llp mm, Llp mm, Llp mm, Llp mm, Department, Given from, concrete, impulsion, Hydropneumatic brand, Ponds of lts., vertical, camera, Pond filling, camera, top, siphon, Pond filling c.cu, pond, pond, hatch, Plant pond, Clamps every mt., Ponds of lts., vertical, Hydropneumatic brand, Concrete dump, Pond filling, impulsion, Faith galv., Strainer basket, Each cms., Stairs, suction, drain, Rebase, Minimum water level, Pvc, solenoid valve, filter, Cut valve, general, Maximum water level, Pvc, Motor pumps, Mod. Cp, Brand pedrollo, room, Motor pumps, Mod. Cp, Brand pedrollo, Clamps every mt., Stairs, Faith galv., Each cms., Faith galv., Rebase, suction, drain, Rebase, Pvc, Clamps every mt., Pvc, filter, Volsol, rule, Nch, Parts box, Meter and class, denomination, Union, Elbow s.s., Soldering terminal he, Weld elbow, Soldering terminal he, Ball type key, pipe, material, Cant, bronze, Pex, bronze, Var., bronze, hose, M. from, Connector, fog, Python, terminal, Ccu, Type cutting wrench, Bobbin winder, ball, Hose holder, Semirigid, Are four remarks per floor diameter mm with two screwdrivers, Network, Alatma, acoustics, board, electric, Project of domestic drinking water facilities, draft, Definitive information, sheet, date, do not give, Start notice no, Certificate of feasibility, date, members:, Presentation isometrics details, Sanitary profersor project workshop: javier hernandez, Health service firm, Andres meza, Arturo Rengifo, Daniel riquelme, Rene rojas, Pablo ramirez, Location, Isometric network hot water floors, Street, Floor type to the project cold water home installation, Floor plan type to the project home hot water installation, Floor first floor project cold water home installation, Project of domestic drinking water facilities, draft, Definitive information, sheet, date, No d
Raw text data extracted from CAD file:
| Language | Spanish |
| Drawing Type | Full Project |
| Category | Mechanical, Electrical & Plumbing (MEP) |
| Additional Screenshots |
 |
| File Type | dwg |
| Materials | Concrete |
| Measurement Units | |
| Footprint Area | |
| Building Features | Pool, Car Parking Lot, Garden / Park |
| Tags | autocad, building, cold, drinking, DWG, einrichtungen, facilities, full, gas, gesundheit, installation, isometric, l'approvisionnement en eau, la sant, le gaz, machine room, maquinas, maschinenrauminstallations, net, Project, provision, universitary, wasser bestimmung, water |








