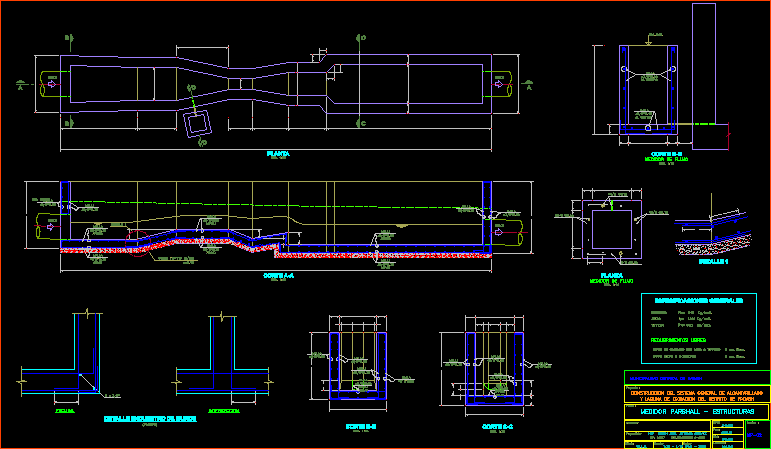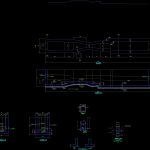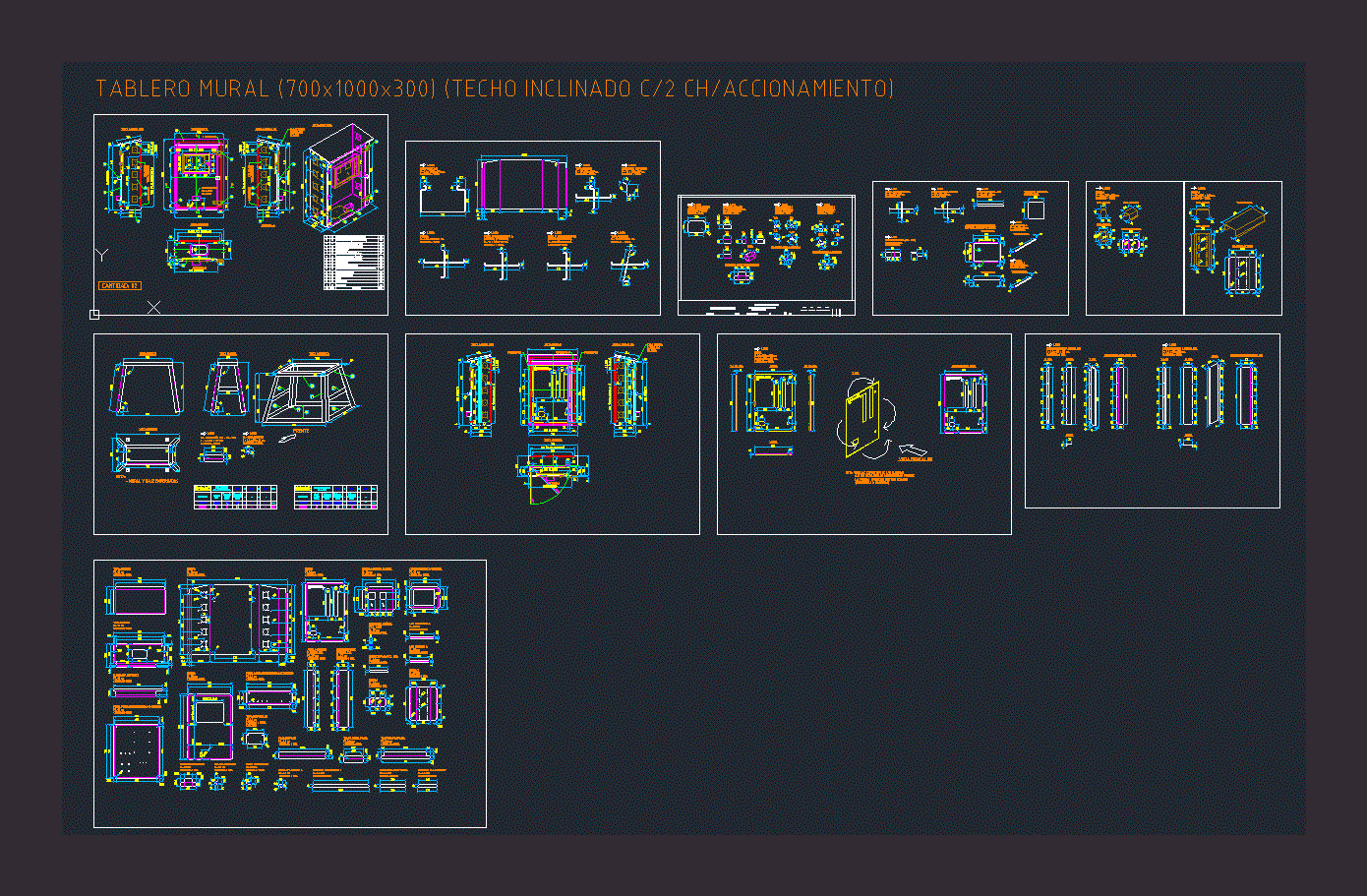Meter Parshal DWG Block for AutoCAD

Flow meter type Parshal structured
Drawing labels, details, and other text information extracted from the CAD file (Translated from Spanish):
Ing., Ing. Michel sore, Consolidation report, system of, The measurements in the technical planes are in m., The measurements in the field planes are in m., Ign coordinates are in meters., observations, executed by, date, review, accepted, approved by, date, Parssa, Of references, title, number, Of the town of, draft:, Definitive study of the works of the stage, approved by:, Project area:, firm, document, designer:, cartoonist:, Parssa, scale, E.p. Silk chimbote, Rev., sheet, Consulting engineers, Nippon koei co. Ltd., Ministry of construction sanitation, Sanitation sector reform program, Oist, Construction sanitation, Ministry of, presidency of the Republic, Republic of Peru, mesh, Mesh down, Mesh up, Mesh down, Mesh up, Mesh down, Mesh up, mesh, Mesh up and down, mesh, Mesh up and down, mesh, Mesh to center, typical, typical, plant, Esc., cut, Esc., Esc., cut, Esc., Sole, Niv, cut, flowmeter, Esc., Esc., flowmeter, plant, detail, Esc., Meeting of walls, corner, intersection, detail, Break water, Board of, Typical construction, stage, Wall, Break water, see detail, Break water, detail, Mat. filling, Rev, scale, super, yam, date, Observations of supervisor are corrected, typical, plant, Esc., cut, Esc., Esc., cut, Esc., Sole, Niv, cut, flowmeter, Esc., Esc., flowmeter, plant, detail, Esc., Meeting of walls, corner, intersection, detail, Board of, Typical construction, stage, Wall, Break water, detail, Mat. filling, mesh, Mesh up and down, mesh, Mesh down, Mesh up, Mesh down, Mesh up, Mesh down, Mesh up, mesh, Mesh up and down, mesh, Mesh to center, typical, Free coatings, Faces in contact with ground water, Dry external faces, Cm. Free., general specifications, concrete, ground, steel, District municipality of ragash, sheet, scale:, drawing:, designer:, reviewed:, flat, draft, date:, Ancash, Ragash, Sihuas, Dist:, location:, Prov, Apartment, Edwin joel arteaga chavez, Cip., Reg. Consucode, G.i.l.b., may, Ragash, Construction of the general sewerage system, Ragash district oxidation pond, Parshall meter structures
Raw text data extracted from CAD file:
| Language | Spanish |
| Drawing Type | Block |
| Category | Mechanical, Electrical & Plumbing (MEP) |
| Additional Screenshots |
 |
| File Type | dwg |
| Materials | Concrete, Steel |
| Measurement Units | |
| Footprint Area | |
| Building Features | Car Parking Lot |
| Tags | autocad, block, DWG, einrichtungen, facilities, flow, gas, gesundheit, l'approvisionnement en eau, la sant, le gaz, machine room, maquinas, maschinenrauminstallations, meter, provision, structured, type, wasser bestimmung, water |








