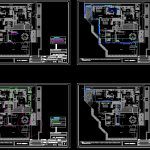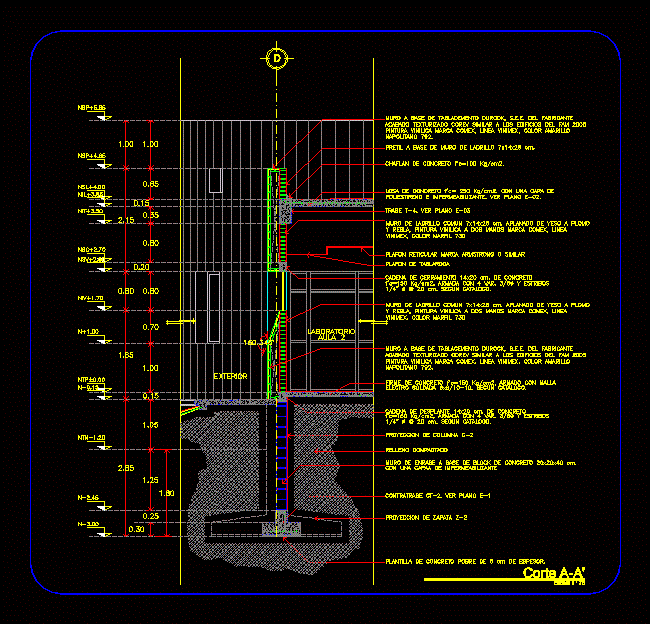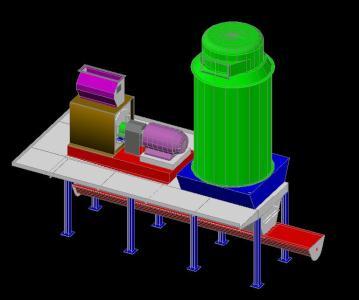Electricity – Tv – Audio – Apartment Building DWG Full Project for AutoCAD

Electricity – Tv. – Audio – Apartment Building – Project
Drawing labels, details, and other text information extracted from the CAD file (Translated from Spanish):
localization map:, graphic scale, north, Specifications:, elaborated:, Approved:, Project area, revised:, date, revised:, Verified:, scale, Meters metering, Plan: architectural plan, kitchen, bedroom, Service area, bath, W.c., Steam shower, dressing room, Master bedroom, bedroom, bath, lobby, stairs, aisle, Service hall, access, Jacuzi, machine room, cupboard, niche, dinning room, bedroom, living room, Plant arq. Remodeling proposal, living room, Pub, Flex., Single line proposal, Flex., Cane box, Flex., Dif., César turanzas farill, Proposal of air conditioning in condominium type, Stop, kitchen, bedroom, service area, Service, bath, W.c., watering can, steam, dressing room, Master bedroom, bedroom, bath, lobby, stairs, aisle, Service hall, access, Jacuzi, machine room, cupboard, niche, dinning room, bedroom, living room, Pub, TV, tube, Amx proposal, Cot:, Mts, Esc:, Made: césar turanzas farill, Project key:, do not. Plan, Project: audio installations in condominium, Approved, revised, elaborated, review date, date of elaboration, firm, Notes:, general plant, The pipeline trajectories are repre- sentative to the architect and the electrician will define the trajectories according to the possibilities of the work., Symbology, Ceiling recessed horn, Special stereo horn, tube, Button for audio, Note: all pipes will travel through the roof, cable, tube, registry, tube, cable, Cable cat, cable, Tubes, tube, cable, Stop, kitchen, bedroom, service area, Service, bath, W.c., watering can, steam, dressing room, Master bedroom, bedroom, bath, lobby, stairs, aisle, Service hall, access, Jacuzi, machine room, cupboard, niche, dinning room, bedroom, living room, Pub, TV, tube, Amx proposal, Cot:, Mts, Esc:, Made: césar turanzas farill, Project key:, do not. Plan, Project: audio in condominium type, Approved, revised, elaborated, review date, date of elaboration, firm, Notes:, general plant, The pipeline trajectories are repre- sentative to the architect and the electrician will define the trajectories according to the possibilities of the work., Symbology, Ceiling recessed horn, Special stereo horn, tube, Subwoofer, Sist. Home teather, Button for audio, Note: the speakers in bedrooms is a sound if in this area connect some this proposal is to have an obcion in the area of sound., tube, Amx proposal, Cot:, Mts, Esc:, Project key:, do not. Plan, Project: telephony contacts, Approved, revised, elaborated, review date, date of elaboration, firm, Notes:, general plant, The pipeline trajectories are repre- sentative to the architect and the electrician will define the trajectories according to the possibilities of the work., Symbology, tube, Polarized double contact, telephony, tube, Special for wet areas, Polarized double contact, All contacts will be directed to the loading center located in the service aisle, registry, Network node., tube, Note: network node telephony wiring will travel through it to the service aisle., Note: we have digital analog switching equipment. We need to know how many lines the house that service prefers: analogue switch traditional digital voice ip, Note: network node telephony wiring will travel through it to the service aisle., Ceiling recessed horn, For local sound, Note: the speakers in main room are proposals to give more alcamce in the same areas are marked with the color of written letter., Note: the audio buttons that were placed in the main room are to control in these areas., Note: the phones of all the bathrooms in the room were eliminated., Area for equipment proposed, Made: césar turanzas farill, kitchen, bedroom, service area, Service, bath, W.c., watering can, steam, dressing room, Master bedroom, bedroom, bath, lobby, stairs, aisle, Service hall, access, Jacuzi, machine room, cupboard, niche, dinning room, bedroom, living room, Pub, TV, Amx proposal, Cot:, Mts, Esc:, Made: césar turanzas farill, Project key:, do not. Plan, Project: interior lighting, Approved, revised, elaborated, review date, date of elaboration, firm, Notes:, general plant, The pipeline trajectories are repre- sentative to the architect and the electrician will define the trajectories according to the possibilities of the work., Wiring homeworks are all connected to the same cable to the processor. All the regressions will be directed to the wpm of home works in the service hall with the exception of the returns located in the bathrooms as these will be the dimmer switch located in the same area, Button, Board homeworks, Symbology, Mtrs, Juno lighting, Junction model slot light, Cone, Light strip, Luminaire to choose from., Pin hole, Table lamps, Lumin
Raw text data extracted from CAD file:
| Language | Spanish |
| Drawing Type | Full Project |
| Category | Mechanical, Electrical & Plumbing (MEP) |
| Additional Screenshots |
       |
| File Type | dwg |
| Materials | |
| Measurement Units | |
| Footprint Area | |
| Building Features | Car Parking Lot |
| Tags | apartment, autocad, building, DWG, einrichtungen, electricity, facilities, full, gas, gesundheit, l'approvisionnement en eau, la sant, le gaz, machine room, maquinas, maschinenrauminstallations, Project, provision, tv, wasser bestimmung, water |








