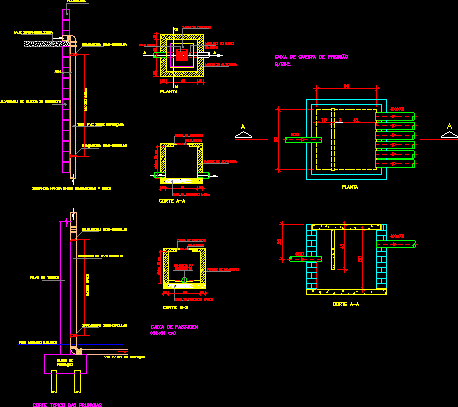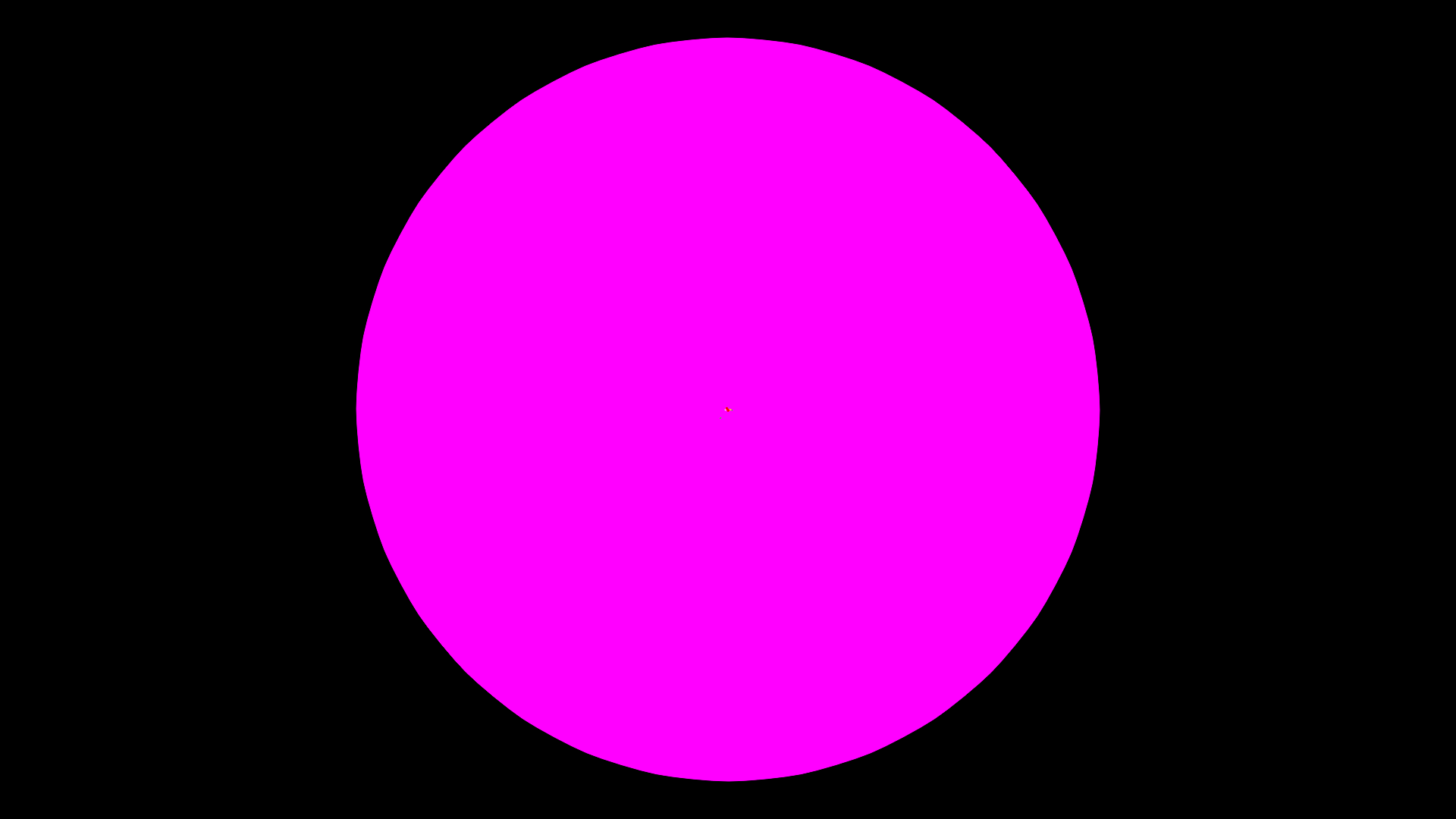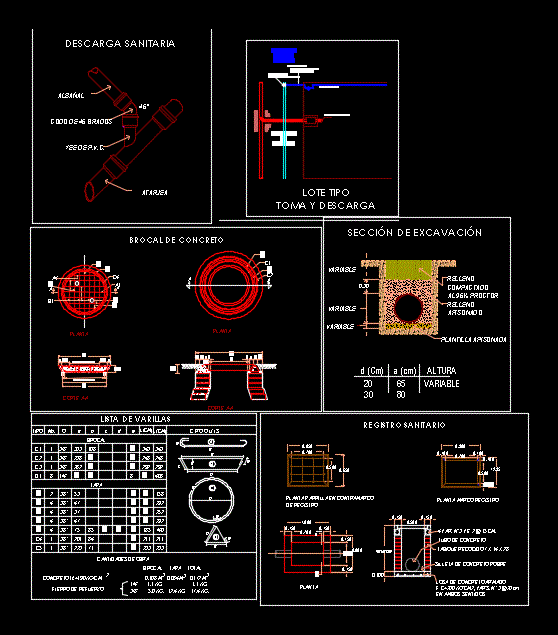Surface Drainage DWG Detail for AutoCAD
ADVERTISEMENT

ADVERTISEMENT
Surface Drainage – Details
Drawing labels, details, and other text information extracted from the CAD file (Translated from Portuguese):
vai cx. inspection, terraced house, typical cut of prunings, block of, foundation, pvc reinforced series, pvc series driver, ground floor pillar, maximum, between clamps, concrete block masonry, waterproofed, maximum, court, junction box, Concrete base, flow, channel, concrete cover, Concrete base, concrete cover, minimum cm, minimum cm, masonry wall, drain, masonry wall, drain, plant, drain, channel in the background, masonry wall, from the box, concrete cover, court, junction box, Concrete base, flow, channel, concrete cover, Concrete base, concrete cover, minimum cm, masonry wall, drain, masonry wall, drain, plant, drain, channel in the background, masonry wall, from the box, concrete cover, court
Raw text data extracted from CAD file:
| Language | Portuguese |
| Drawing Type | Detail |
| Category | Mechanical, Electrical & Plumbing (MEP) |
| Additional Screenshots |
 |
| File Type | dwg |
| Materials | Concrete, Masonry |
| Measurement Units | |
| Footprint Area | |
| Building Features | Garage |
| Tags | autocad, DETAIL, details, drainage, DWG, einrichtungen, facilities, gas, gesundheit, l'approvisionnement en eau, la sant, le gaz, machine room, maquinas, maschinenrauminstallations, provision, surface, wasser bestimmung, water |








