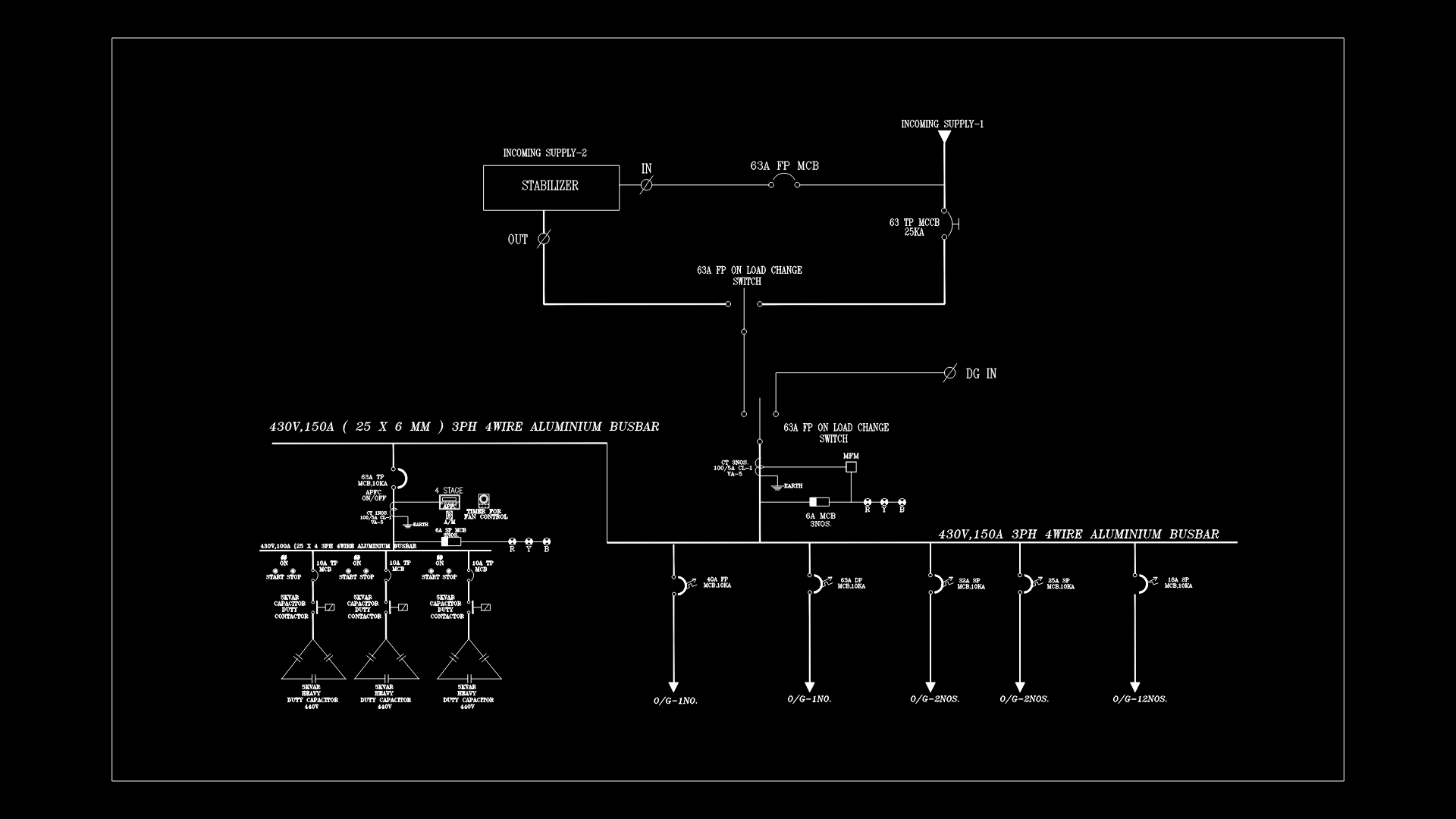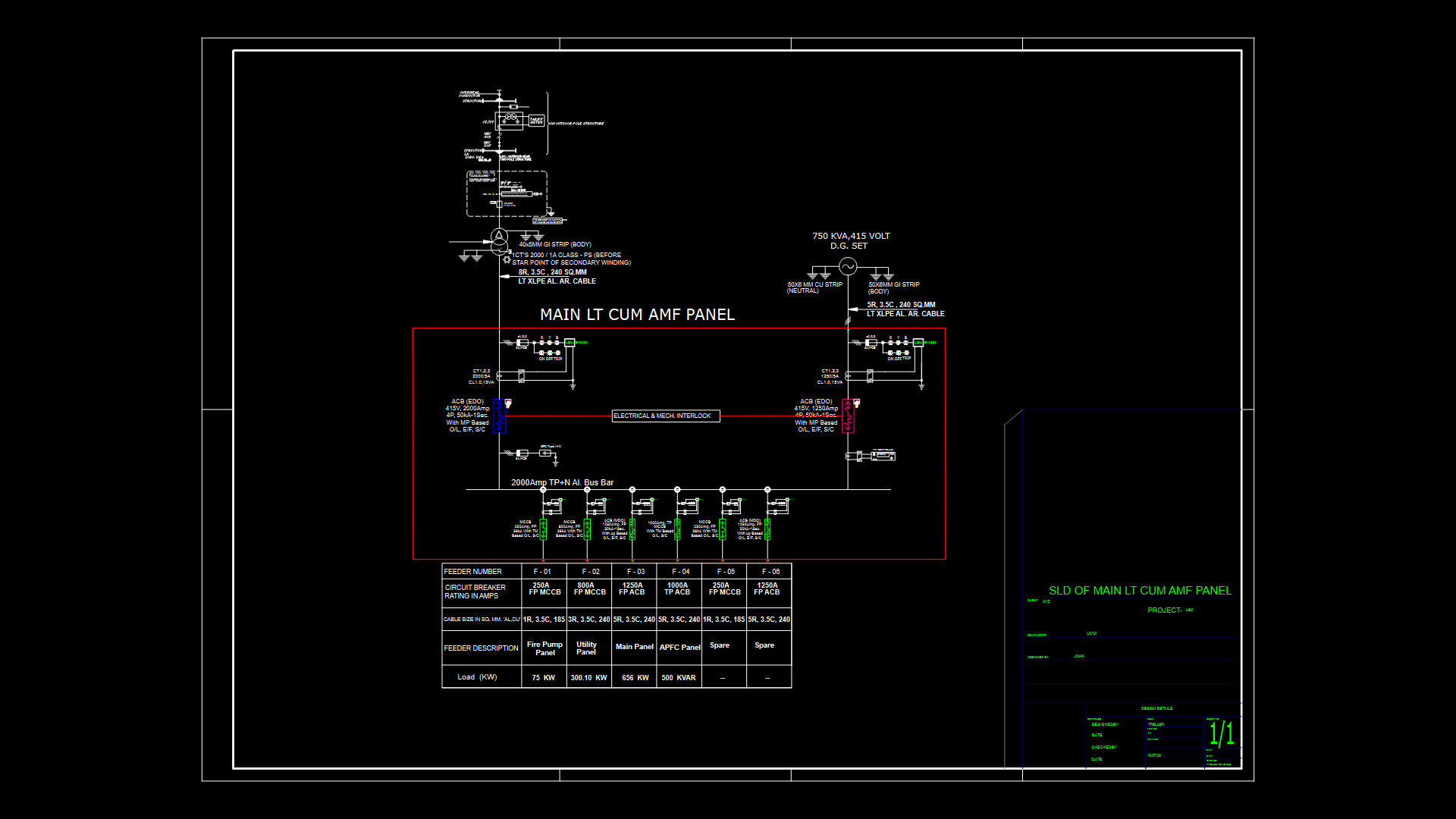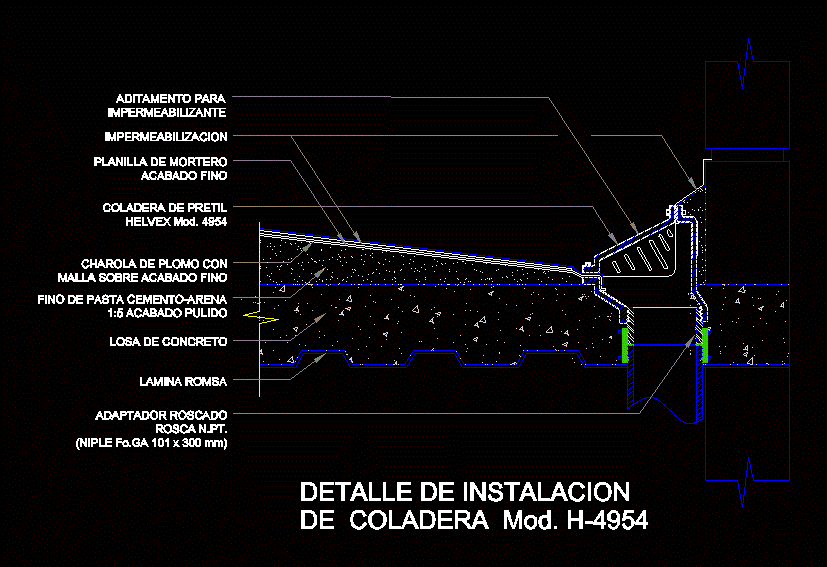Hydrosanitary Plant DWG Section for AutoCAD
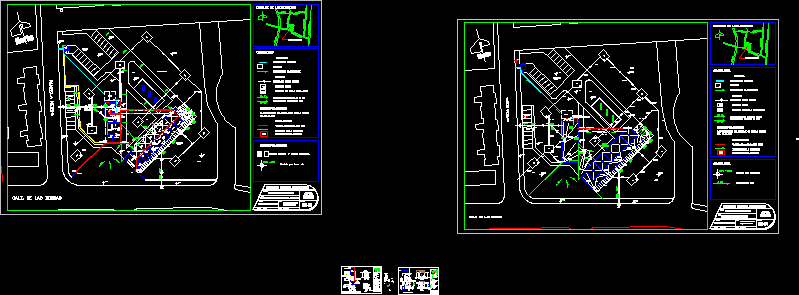
Hydrsanitary plants with details of clinic – Plants – Sections
Drawing labels, details, and other text information extracted from the CAD file (Translated from Spanish):
ext., public, parking lot, government, doctors, parking lot, control, wait, control, boards of, hom, sanit., muj, sanit., boardroom, address, social work, Secretary, administration, hom, sanit., machines, fourth, multiple uses, Intendance, cellar, Intendance, women, sanit., wait, women, health, women, health, gynecology, general, medicine, general, medicine, preventive, medicine, pediatrics, odontology, archive, medical, cellar, pharmacy, manuela medina, calz of the bombs, north, calz of the bombs, manuela medina, parking lot, doctors, government, parking lot, public, garden, house open to time, draft:, metropolitan autonomous university, First contact clinic blueprint, flat:, inst plant set h.s., do not. of plane, elaborated:, scale:, revised:, date, arq j. Eduardo Alonzo Romero, arq arturo burgoa rio, symbology:, symbology, scale, Warrior, calz of the bombs, ote axis., manuela medina, av. national channel, candelaria perez, tepetlapa, pains, localization map, study zone, finished floor level, slope on floor, hydraulics, municipal network, general network, water pipe per floor, registry, tank, water pipe per floor, b.a.p., cistern, general network, gab, takes siamesa, gab, study zone, localization map, pains, tepetlapa, candelaria perez, av. national channel, manuela medina, ote axis., calz of the bombs, Warrior, scale, symbology:, arq arturo burgoa rio, arq j. Eduardo Alonzo Romero, perez barcenas alfonso ivan, date, revised:, scale:, elaborated:, do not. of plane, inst. h.s. i.c.i., flat:, First contact clinic blueprint, metropolitan autonomous university, draft:, house open to time, garden, garden, garden, garden, garden, garden, cistern, cistern, cistern, cistern, cistern, cistern, cistern, general network, tank, cistern, municipal network, cistern, cistern, cistern, cistern, general network, inst pipe against fire per floor, cistern, cistern, comes out of cistern, comes from pumps cabinets, comes from hydromeumatic, enter cabinet, enter bathrooms, consult bathrooms., goes inst pumps. fire., goes hydropneumatic, pend, b.a.p., pend, b.a.p., pend, b.a.p., sanit., muj, fourth, machines, sanit., hom, sanit., muj, sanit., hom, boards of, control, cistern, pend., health, women, health, women, tank, slope on floor, study zone, localization map, pains, tepetlapa, candelaria perez, av. national channel, manuela medina, ote axis., calz of the bombs, Warrior, scale, symbology, symbology:, arq arturo burgoa rio, arq j. Eduardo Alonzo Romero, date, revised:, scale:, elaborated:, do not. of plane, inst plant government, flat:, First contact clinic blueprint, metropolitan autonomous university, draft:, house open to time, draft:, metropolitan autonomous university, First contact clinic blueprint, flat:, inst plant consult., do not. of plane, elaborated:, scale:, revised:, date, arq j. Eduardo Alonzo Romero, arq arturo burgoa rio, symbology:, symbology, scale, Warrior, calz of the bombs, ote axis., manuela medina, av. national channel, candelaria perez, tepetlapa, pains, localization map, study zone, January, perez barcenas a. Ivan, January, Hydroneum, comes out, gral network, comes out
Raw text data extracted from CAD file:
| Language | Spanish |
| Drawing Type | Section |
| Category | Mechanical, Electrical & Plumbing (MEP) |
| Additional Screenshots |
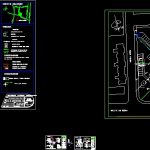 |
| File Type | dwg |
| Materials | |
| Measurement Units | |
| Footprint Area | |
| Building Features | Parking, Garden / Park |
| Tags | autocad, CLINIC, details, DWG, einrichtungen, facilities, gas, gesundheit, hydrosanitary, l'approvisionnement en eau, la sant, le gaz, machine room, maquinas, maschinenrauminstallations, plant, plants, provision, section, sections, wasser bestimmung, water |

