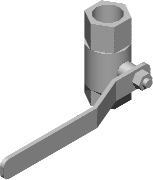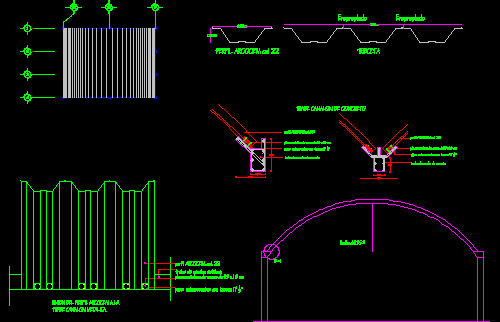Structural Reinforcement DWG Detail for AutoCAD

Details contruction two septic wells
Drawing labels, details, and other text information extracted from the CAD file (Translated from Spanish):
national institute of roads, Ministry of Transport, Republic of Colombia, Briceño Tunja Sogamoso, elaborated:, design, revised:, design, approved:, c.s.s., c.s.s., Approved customer:, audit, review, scales:, horizontal:, reference:, builder:, inv:, draft:, title:, plant profile, date:, October, flat:, acad:, rev, journey, date, description, concession briceño tunja sogamoso, css builders s.a., design, c.s.s., audit, septic well no., April, constructive details, plant, septic well, reinforcement, minimum, covering, cut, cut, tapas, level, cut, reinforcement, covering, minimum, tapas, level, cut, covering, minimum, cut, septic well no., plant, soldier armor, lid access in angle, soldier armor, soldier armor, tapas, pipeline, pipeline, pipeline, pipeline, pipeline, entry, departure, entry, departure, cutting, cut, lid access in angle, cut, cut, minimum, covering, cut, amounts of works, dipstick, diameter, length, space, quantity, reinforcement, total, cut, cutting, amounts of work, dipstick, diameter, length, space, quantity, reinforcement, total:, steel:, concrete:, total weight, quantity, note: fy, steel:, concrete:, total weight, quantity, note: fy, design, c.s.s., audit, septic well no., April, constructive details
Raw text data extracted from CAD file:
| Language | Spanish |
| Drawing Type | Detail |
| Category | Mechanical, Electrical & Plumbing (MEP) |
| Additional Screenshots |
 |
| File Type | dwg |
| Materials | Concrete, Steel |
| Measurement Units | |
| Footprint Area | |
| Building Features | |
| Tags | autocad, DETAIL, details, DWG, einrichtungen, facilities, gas, gesundheit, l'approvisionnement en eau, la sant, le gaz, machine room, maquinas, maschinenrauminstallations, provision, reinforcement, septic, structural, wasser bestimmung, water, wells |








