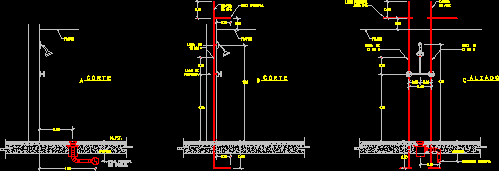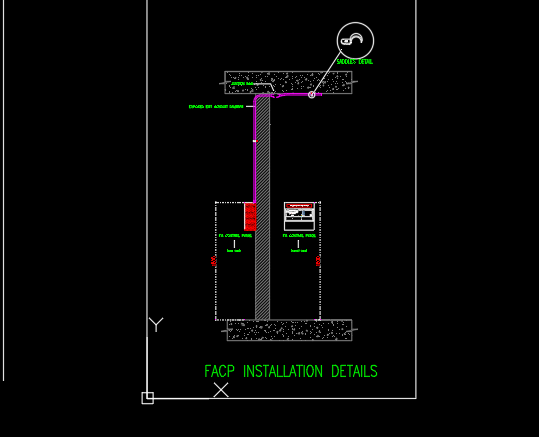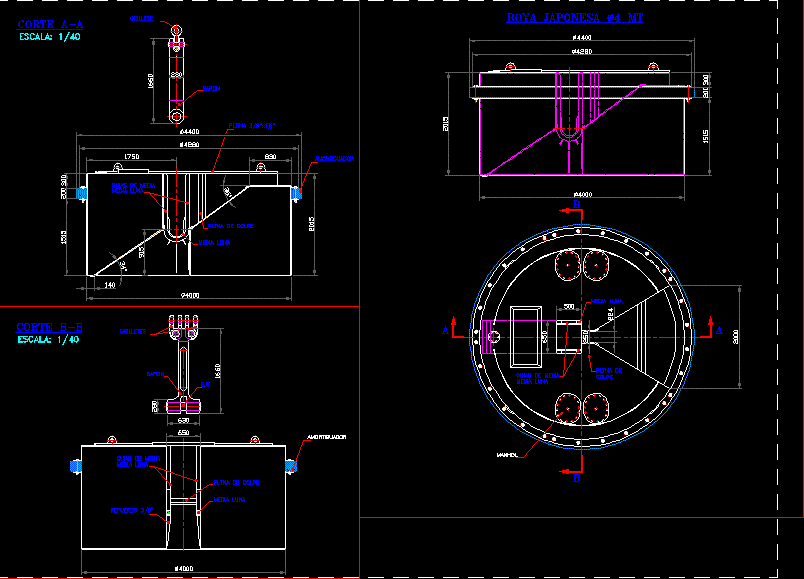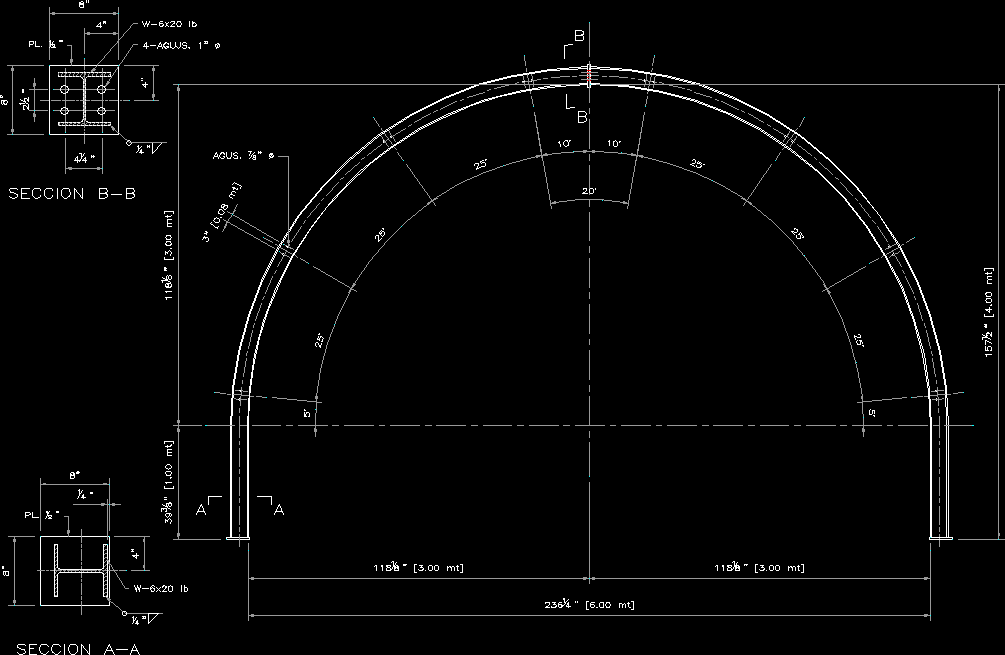Shower Installation DWG Section for AutoCAD
ADVERTISEMENT

ADVERTISEMENT
Detail of shower installation – Plant – Section – Elevation – Feeding by floor or soffit
Drawing labels, details, and other text information extracted from the CAD file (Translated from Spanish):
drawing, n.t.s., n.p.t., variable, variable, plafon, air chamber, principal line, air chamber, main line cold water, mm line, main branch sanitary network, sanitary discharge, shower key, mm line
Raw text data extracted from CAD file:
| Language | Spanish |
| Drawing Type | Section |
| Category | Mechanical, Electrical & Plumbing (MEP) |
| Additional Screenshots |
 |
| File Type | dwg |
| Materials | |
| Measurement Units | |
| Footprint Area | |
| Building Features | |
| Tags | autocad, DETAIL, DWG, einrichtungen, elevation, facilities, feeding, floor, gas, gesundheit, installation, l'approvisionnement en eau, la sant, le gaz, machine room, maquinas, maschinenrauminstallations, plant, provision, section, shower, wasser bestimmung, water |








