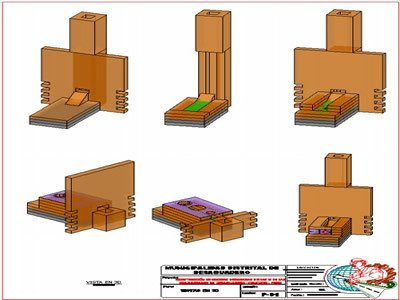Cadastre Penthouse – Arequipa Peru DWG Block for AutoCAD

Cadastre attic – lots apples arequipa areas complete streets
Drawing labels, details, and other text information extracted from the CAD file (Translated from Spanish):
track, section, scale:, sidewalk, sidewalk, section, scale:, passage, sidewalk, garden, scale:, section, sidewalk, passage, sidewalk, section, scale:, passage, florida, market, quality control supervision, approval, responsible professional, registry, gonzalo blanco oyola, boss o.j.a. arequipa, Street, Street, carmen street, caravelí road, francisco ramirez street, Street, caravelí road, Street, san pedro street, francisco ramirez street, Panamerican’s highway, Street, Commerce, state land lots, ground eriazos, state land lots, ground eriazos, farmland, of the state, land, green, area, green, area, Park, reserved area, drinking water, services of, square, area, sporty, Park, education, area, sporty, services, of health, services, electrification, education, communal, services, square, area, Commerce, Park, sporty, area, Finnish, others, Park, education, Park, Park, Park, Park, communal, services, reserved, area, reserved, area, Commerce, Commerce, sporty, area, communal, services, green, area, reserved, area, reserved, area, Finnish, others, Finnish, others, Finnish, others, green, Street, old road, passage melgar, caravelí road, Street
Raw text data extracted from CAD file:
| Language | Spanish |
| Drawing Type | Block |
| Category | City Plans |
| Additional Screenshots |
 |
| File Type | dwg |
| Materials | Other |
| Measurement Units | |
| Footprint Area | |
| Building Features | Car Parking Lot, Garden / Park |
| Tags | apples, areas, arequipa, attic, autocad, beabsicht, block, borough level, cadastre, complete, DWG, lots, PERU, political map, politische landkarte, proposed urban, road design, stadtplanung, straßenplanung, streets, urban design, urban plan, zoning |








