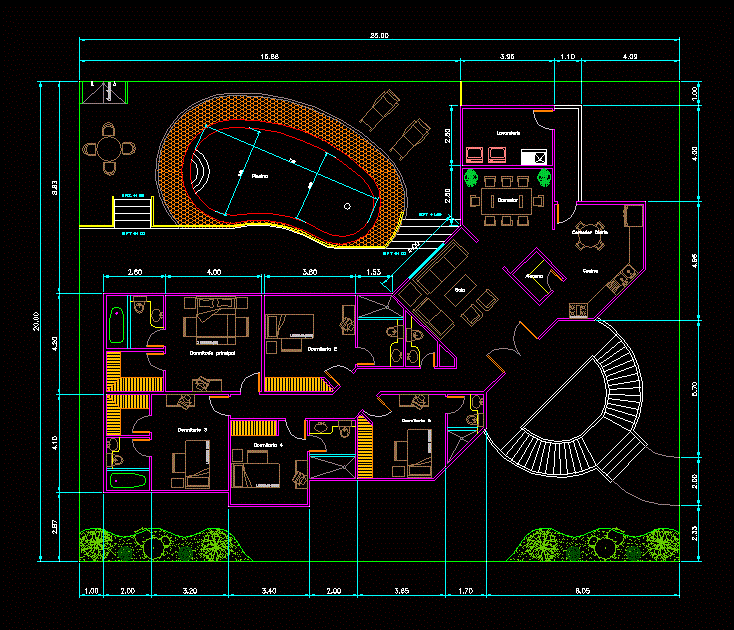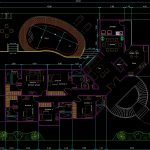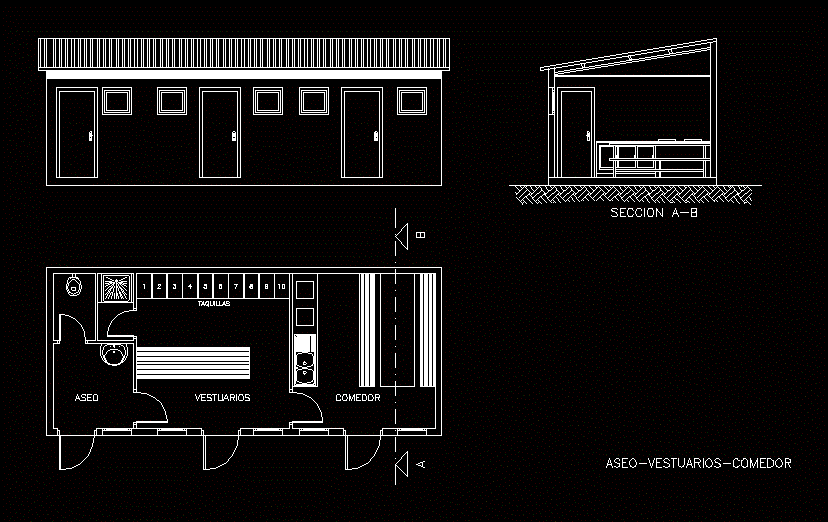Floor Family House DWG Block for AutoCAD
ADVERTISEMENT

ADVERTISEMENT
5 bed family home; Arquitectonica plant on a plot of 20 x 25 m.
Drawing labels, details, and other text information extracted from the CAD file (Translated from Spanish):
n.p.t., pool, showers, Main bedroom, bedroom, bedroom, bedroom, living room, dinning room, laundry, kitchen, cupboard, dining room
Raw text data extracted from CAD file:
| Language | Spanish |
| Drawing Type | Block |
| Category | City Plans |
| Additional Screenshots |
 |
| File Type | dwg |
| Materials | |
| Measurement Units | |
| Footprint Area | |
| Building Features | Pool, Car Parking Lot |
| Tags | arquitectonica, autocad, beabsicht, bed, block, borough level, DWG, Family, floor, home, house, plant, plot, political map, politische landkarte, proposed urban, road design, stadtplanung, straßenplanung, urban design, urban plan, zoning |








