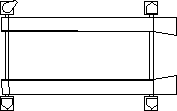Glorieta 3D DWG Model for AutoCAD
ADVERTISEMENT
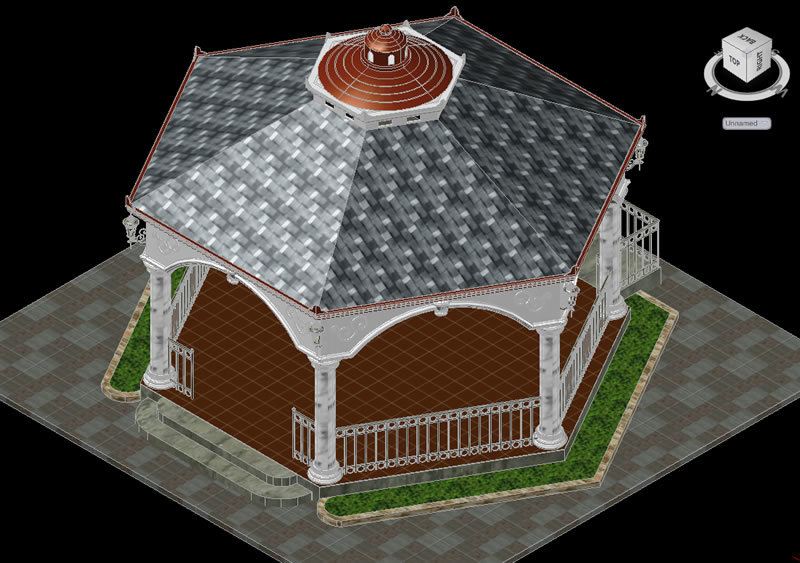
ADVERTISEMENT
Design a 3D roundabout (cad) designed for small parks, boulevard, walks and urban design, amended to comply with accessibility features (wheelchair and people with limited mobility). floor level height 30cm; 2escalones ramp access and 10%, metal railings, circular columns (2.5 meters high) and lightweight roof structure, dimensions 3.5 m radius.
Drawing labels, details, and other text information extracted from the CAD file (Translated from Spanish):
mts, esc
Raw text data extracted from CAD file:
| Language | Spanish |
| Drawing Type | Model |
| Category | City Plans |
| Additional Screenshots |
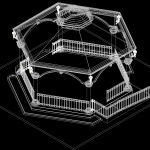 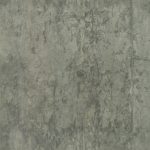 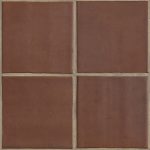 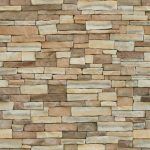 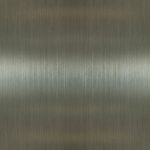 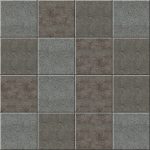 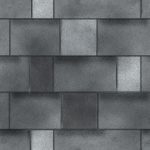 |
| File Type | dwg |
| Materials | |
| Measurement Units | |
| Footprint Area | |
| Building Features | Garden / Park |
| Tags | autocad, beabsicht, borough level, boulevard, cad, Design, designed, DWG, gazebo, model, park, parks, political map, politische landkarte, proposed urban, road design, roundabout, small, stadtplanung, straßenplanung, urban, urban design, urban plan, walks, zoning |



