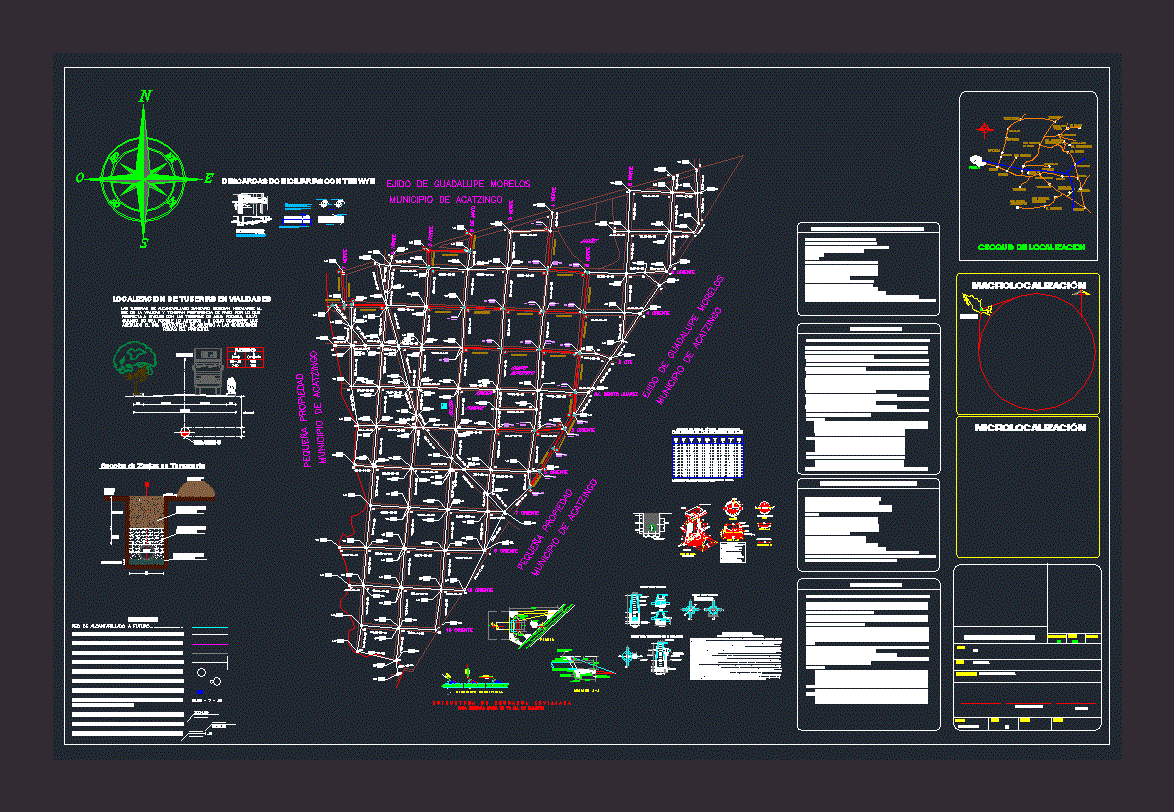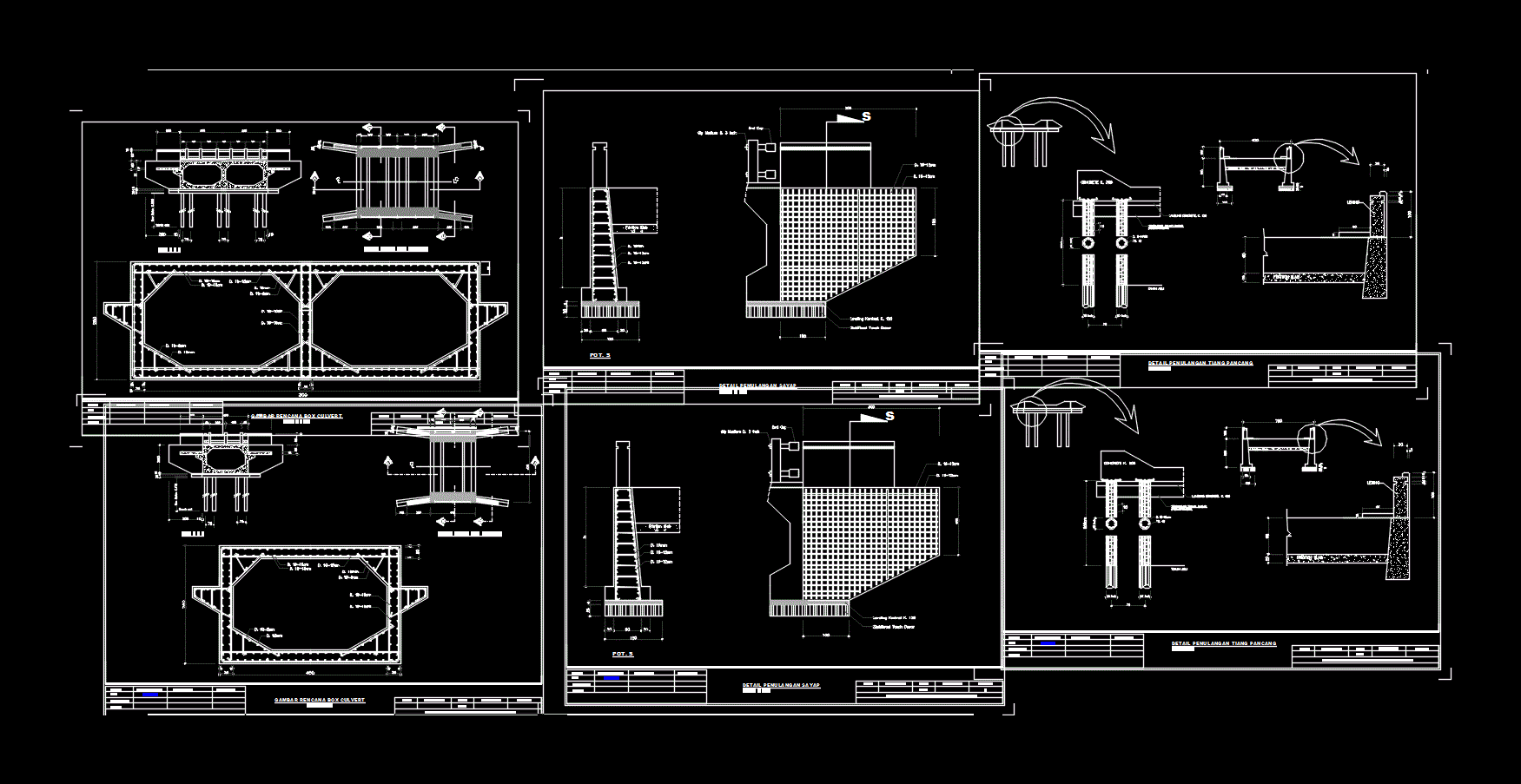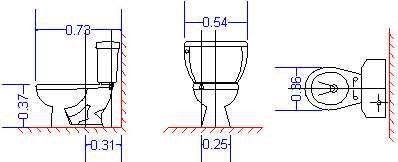Sewer System 2D DWG Section for AutoCAD
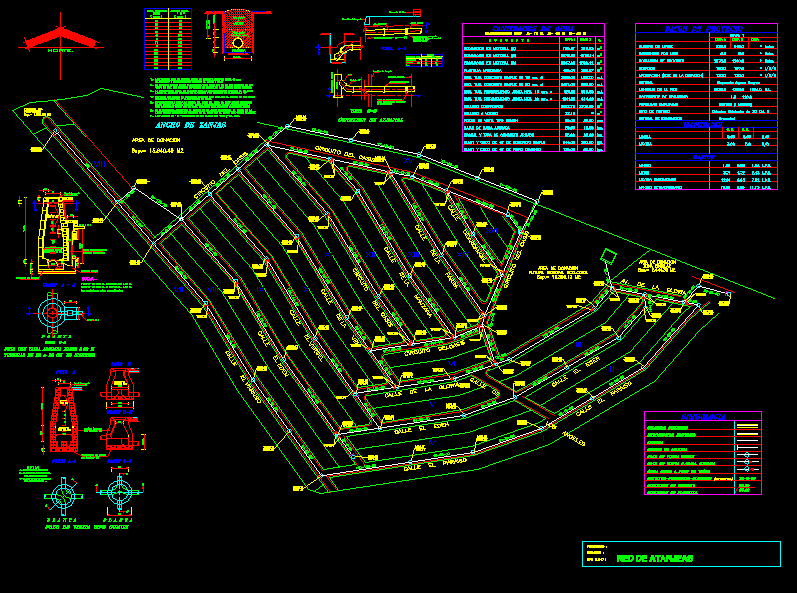
MAP SHOWING IN 2D SEWER SYSTEM FOR FRACTIONATION 522 HOUSING MATERIALS AND AMOUNTS INCLUDE DETAILS OF EXPENSES AND SPEED TABLE OF SECTIONS OF TRENCH FLOW LEVELS AND SPECIFICATIONS OF THE BUILDING PROCESS.
Drawing labels, details, and other text information extracted from the CAD file (Translated from Spanish):
variable, variable, variable, variable, Excavations, materials, cement, Bench seat trim, view, Albanal connection, Slant, Elbow, Current direction, Stalls, Wall facing, Join with mortar, Poor who retired when connecting, The inner albanal, Septum cap with mixing, sand, Minimum slope cm., view, Bench seat trim, Wall facing, Outdoor albanal, The inner albanal, M.prof., unity, Kg., sewer, Septum cap with mixing, Poor who retired when connecting, M.prof., Albanal interior, constructive section, Diam., template, filling, Rammed, Flip, filling, water well, Common type visitor’s well, cut, Dimensions in centimeters, Prof. Greater than m., Prof. Less than m., The type well will be used to, Stone masonry, With mortar, cut, Flattened, Esp. Min., Septum, With mortar, Vars, Steps, cast iron, Concrete crusher, cut, Esp. Min., Flattened, water well, Well with fall attached to m., Pipes of cm. diameter, cut, The dimensions are in centimeters, For m. M. M., cut, Partition wall, Simple concrete, Thickness min. from, Flattened with mortar, Cement with, Cement glazed tube, Asbestos reduction, Vars from, Steps with, cast iron, Concrete crusher, The values of are indicated in the planes v.c. V.c., Ditch should be equal to that indicated in the table plus the width that occupies the area., If the secretary authorized the use of an ademe the width of the, Its walls the slope that is necessary to avoid the use of ademe., As maximum the indicated width. But from that can be given, It is essential that the height of the back of the trench really has, Of male bell inspecting these., In all the meetings will be excavated shells to facilitate the joining of the tubes, Minimum the outer diameter of the pipe the thickness of the template, The minimum depth of the trench will be that obtained by adding to the mattress, Sites in which other values are indicated in the plans for special reasons., The minimum mattress on the back of the tube should be cm. Except for, Of dianetro for larger diameter of spigot box., The pipes to be installed will be from bell to cm., Trench width, Cms., Trench width, Diam. inside, tube, Cms., Min., Flip, Compacted, filling, variable, template, variable, filling, variable, Network of stings, Location, Flat type, owner, north., Viii, Vii, Viii, Xii, Xiii, Xiv, Xvi, Iii, Oasis circuit, Street of, archangel, Street of, The vine, Street of, the Apple, circuit, Of the oasis, Street of, The vine, Street the, Vergel, Street the, Eden, Street the, paradise, Oasis circuit, Circuit of, oasis, Glory street, Eden street, Street the paradise, Los angeles street, Eden street, Street the paradise, av. Of glory, Donation area, school zone, Donation area, Future ecological reserve, Donation area, Reservation of, owner, Elevation of template, Elevation of ground, Symbology, Semi-detached well, Project subcollector, Atarjea head, Common visit well, Stalls, security coefficient, System of elimination, Landfill site, Formulas used, Length of the network, Number of lots, Project population, Inhabitants per lot, Contribution of, Extraordinary maximum, Instantaneous, Minimum, medium, minimum, Maximum, system, endowment, gravity, Existing collector of cm., Harmon manning, Separate black water, expenses, Speeds, L.p., M.l., Project data, Habs., Lots, Habs., stage, zone, F. C., C. S., zone, Project collector, Free fall visit well, Classification mat., amounts of work, Slant elbow of simple concrete, Slant elbow of fibro cement, Drop boxes, Common type wells, Excavation in material, Inst. your B. Fiber cement join her. Cm., Inst. your B. Simple concrete of cm., Reinforced concrete cover, Tamped template, Stuffing conpactado, Dump filler, Jgo., M.l., Pzo, M.l., Jgo., M.l., stage, stage
Raw text data extracted from CAD file:
| Language | Spanish |
| Drawing Type | Section |
| Category | Water Sewage & Electricity Infrastructure |
| Additional Screenshots |
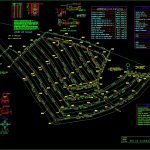 |
| File Type | dwg |
| Materials | Concrete, Masonry, Other |
| Measurement Units | |
| Footprint Area | |
| Building Features | Car Parking Lot |
| Tags | amounts, autocad, details, drainage, DWG, fractionation, Housing, include, kläranlage, map, materials, section, sewer, sewerage, sewers, showing, system, treatment plant |



