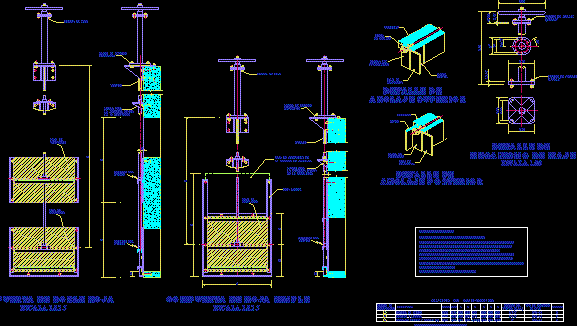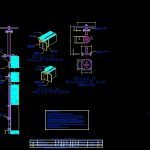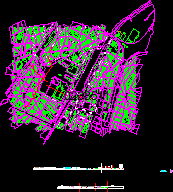Gates DWG Block for AutoCAD

Plano simple gate and double leaf
Drawing labels, details, and other text information extracted from the CAD file (Translated from Spanish):
Societe d’ingenierie, O.i.s.t. S.a, Engineering office, Technical service s.a., Special project national program, Drinking water supply, Republic of Peru, Ministry of the presidency, Ing., Ing. Michel sore, Consolidation report, E.p. Central jungle, observations, executed by, date, review, accepted, approved by, date, Pronap, Of references, title, number, Of the town of, draft:, Definitive study of the works of the stage, Contractual liability on the part of the consultant, Seen pronap:, reviewed:, approved:, This approval does not imply the elimination of, Sms consortium, Approval signatures, Pronap, approved by:, Project area:, ., firm, document, designer:, cartoonist:, Pronap, scale, Eps, Rev., sheet, The measurements in the technical planes are in m., The measurements in the field planes are in m., Ign coordinates are in meters., Stem of, steel, structural, Typical gate, elevation, scale, Rio timarini, profile, Carbon Steel, Carbon Steel, profile, Lifting, Handle of, Metal, rack, channel, cap screw, Typical gate, side view, scale, Ironing board, Carbon Steel, Sliding sheet, cap screw, faith. Galv., bridge, Existing wood, The opening position, Gate leaf in, Side guide, Connection of, stem, Sheet of, gate, stem, gate, Sheet of, framework, side, Of filling, bar, protection, bar of, concrete, framework, protection, bar of, Sheet of, gate, concrete, detail of, Framework for, The maximum aperture, Of the gate, Support frame, Recessed, Lifting system, Dimension table, number of, ID, description, width, high, Diameter of, stem, Of lifting, Type of mechanism, quantity, Filter input, Drain cleaning, Drain filter outlet, Double leaf gate, Anchor bolts, Anchor bolts, detail of, scale, Lifting mechanism, Posterior anchorage, Upper anchorage, Recessed, Support frame, Of the gate, The maximum aperture, Framework for, stem, Connection of, Double leaf gate, scale, Lifting system, Connection of, stem, Sheet of, gate, Sheet of, Single leaf gate, scale, Detail of the stamps, Door type armco type similar aprosado, To the perimeter of the gate are machined steel plates which, Are settling in the frame that also carries machined steel plates, Stainless steel on the vertical spars two horizontal crossbars., There are wedges bolted to the frame that force the gate in his career, Of lowering that fits against the guides of the frame thus achieving the tightness., Stainless steel stem with two intermediate support guide brackets., Lifting mechanism, Special epoxy paint for acid environments.
Raw text data extracted from CAD file:
| Language | Spanish |
| Drawing Type | Block |
| Category | Water Sewage & Electricity Infrastructure |
| Additional Screenshots |
 |
| File Type | dwg |
| Materials | Concrete, Steel, Wood |
| Measurement Units | |
| Footprint Area | |
| Building Features | Car Parking Lot |
| Tags | autocad, block, distribution, double, DWG, fornecimento de água, gate, gates, kläranlage, l'approvisionnement en eau, leaf, plano, Simple, supply, treatment plant, wasserversorgung, water |








