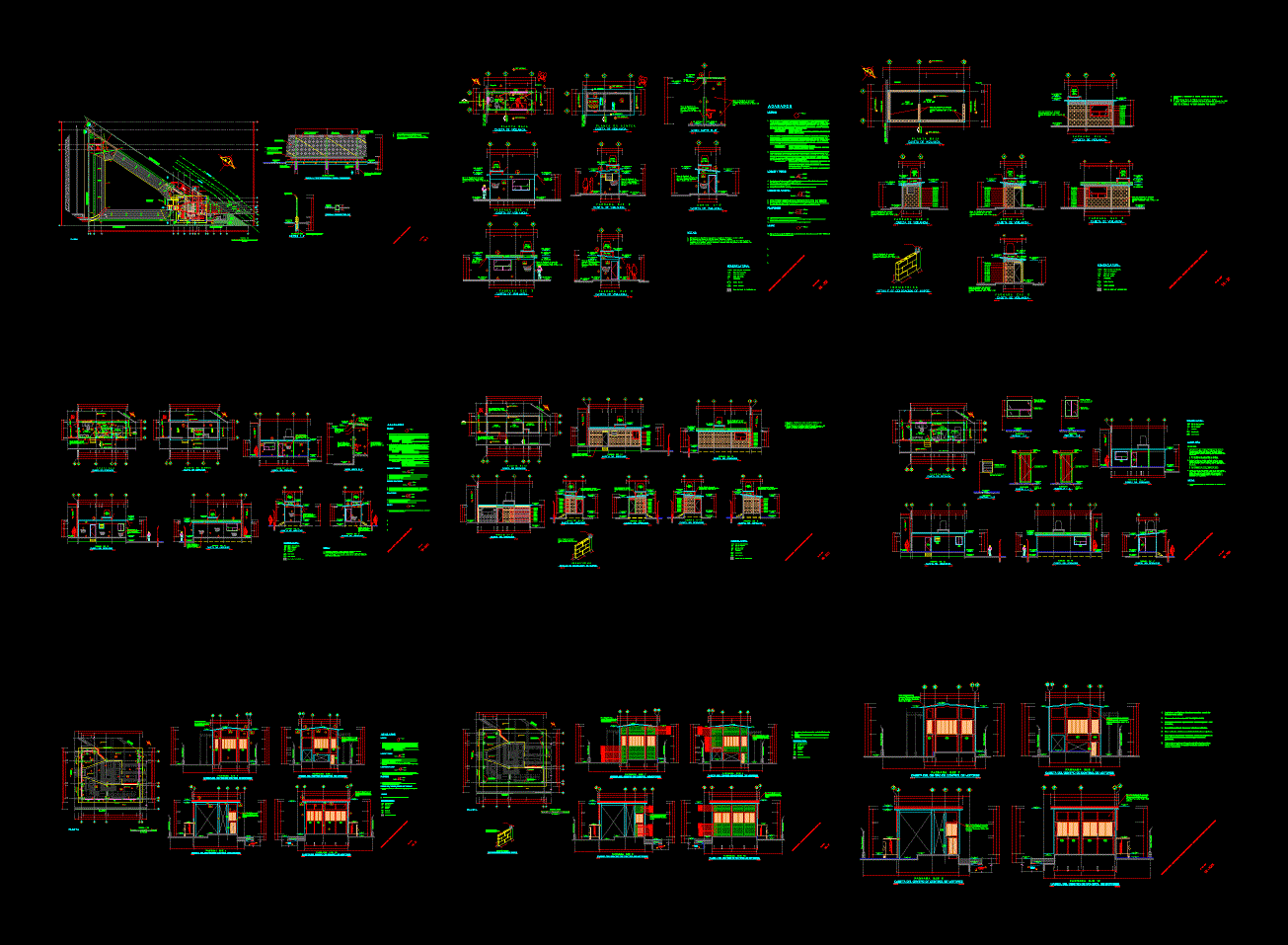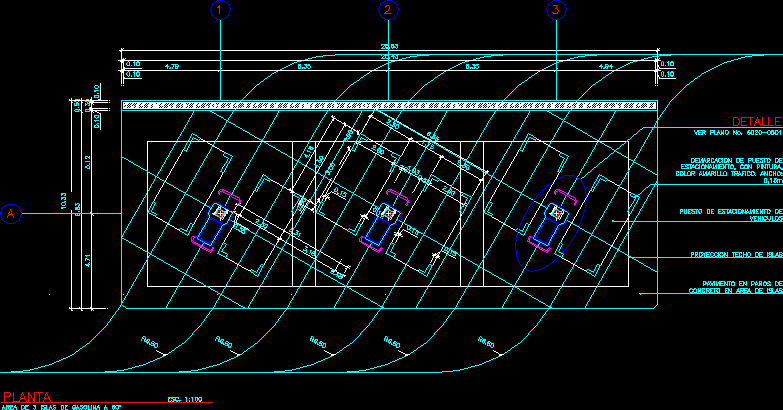Sewer Matocolo DWG Detail for AutoCAD

Sewer and all respective details
Drawing labels, details, and other text information extracted from the CAD file (Translated from Spanish):
variable, channel, scale:, plant, Road edge, Concrete pm, Esc, cut, Layer of affirmed, Of steel in, Concrete parapet, Detail of iron in parapet, Anchor parapet, Stirrups m., Sewer location, Progressive, Wall, parapet, scale:, Affirmed, cut, Output fins, parapet, Esc, Input head, entry, Roof slab, Slab cº aº, Roof tile, see detail, parapet, Stirrups, anchorage, concrete, in general, reinforcement, Coatings, rules, Slab parapet, ground:, American concret institute, Portland concret asociation, National building regulations, Technical specifications, concrete, Fins, Cyclopean concrete, concrete, Ceiling, Prefabricated concrete cap, scale:, Wall, Concrete cycle, sewer, Affirmed, Concrete p.m., departure, Fin of, departure, Slab of, cut, variable, Esc, Foundation, Concrete parapet, Concrete parapet, Concrete cycle, departure, Fins, entry, Fins, Esc, Concrete cycle, cut, Esc, Projection slab, On each anchor wall, concrete, concrete, Profiled ground, flat:, Matacoto, Ancash, Typical culvert, Yungay, scale:, date:, Cad:, M. Rodriguez v., J. Ferrer a., reviewed:, designer:, Prov., Dist., Dpto., Location:, August, Seragur, Indicated, sheet:, Of the road huaraz cucho, Holy matacoto, draft:
Raw text data extracted from CAD file:
| Language | Spanish |
| Drawing Type | Detail |
| Category | Water Sewage & Electricity Infrastructure |
| Additional Screenshots |
 |
| File Type | dwg |
| Materials | Concrete, Steel |
| Measurement Units | |
| Footprint Area | |
| Building Features | Car Parking Lot |
| Tags | autocad, DETAIL, details, DWG, kläranlage, respective, sewer, treatment plant |








