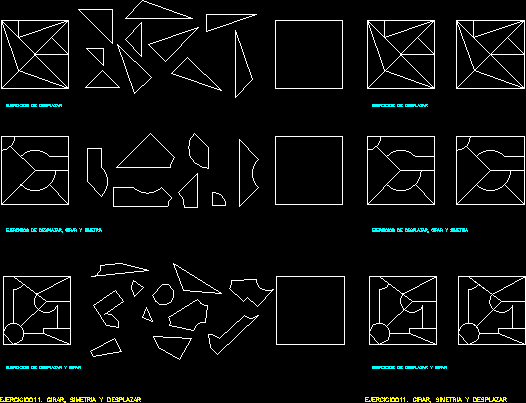Dissipator Of Energy (Pluvial Waters) DWG Block for AutoCAD

Energy Dissipator for pluvial waters
Drawing labels, details, and other text information extracted from the CAD file:
pipe dia., min., riprap embedment, stilling dasin dimension table, riprag embedment, wire mesh, where slope is steeper than, min., fillet, existing flow line, slope to conform, to existing f.l., spacing of between, randorn whit maximum, riprap place at, rocks, impact type energy dissipator, discharge in cubic feet per second, discharge limits, reinforcing steel special desing., slope of inlet pipe shall not excced, for minimun length of two, diamters upstream, inlet may be constructed, lithically with the structure, for vel. fps and, special model test should be, made., notes:, developed by the bureau of modified by the city of los angeles for storm draim, width in feet, upper limit, lower limit, suggesred, piper size, dia, area, max, suggested, riprap, size, inches, stilling dasin dimension table, wire mesh, where slope is steeper than, fillet, existing flow line, slope to conform, to existing f.l., spacing of between, randorn whit maximum, riprap place at, rocks, impact type energy dissipator, discharge in cubic feet per second, discharge limits, reinforcing steel special desing., slope of inlet pipe shall not excced, for minimun length of two, diamters upstream, inlet may be constructed, lithically with the structure, for vel. fps and, special model test should be, made., notes:, developed by the bureau of modified by the city of los angeles for storm draim, width in feet, upper limit, lower limit, pipe dia., min., riprap embedment, fillet
Raw text data extracted from CAD file:
| Language | English |
| Drawing Type | Block |
| Category | Water Sewage & Electricity Infrastructure |
| Additional Screenshots | |
| File Type | dwg |
| Materials | Steel |
| Measurement Units | |
| Footprint Area | |
| Building Features | |
| Tags | autocad, block, DWG, energy, kläranlage, pluvial, treatment plant, waters |








