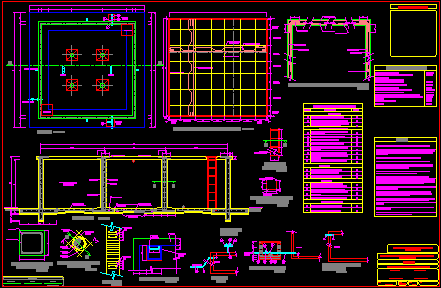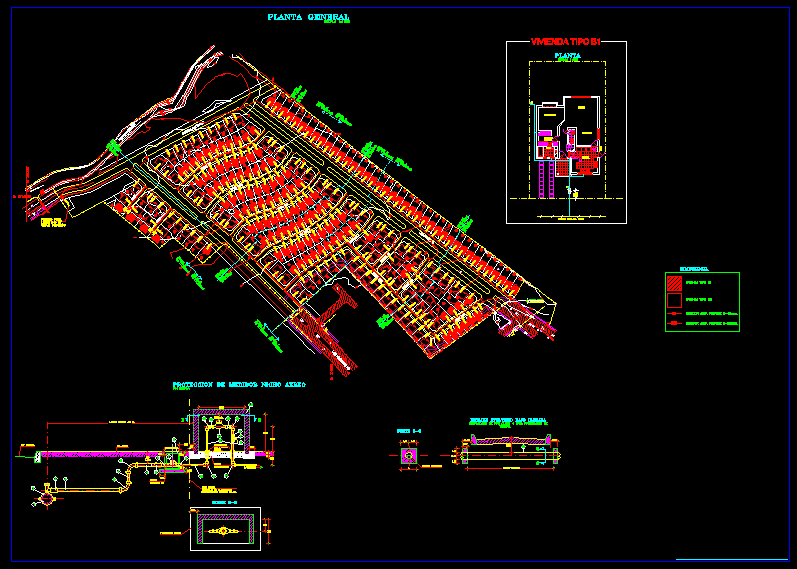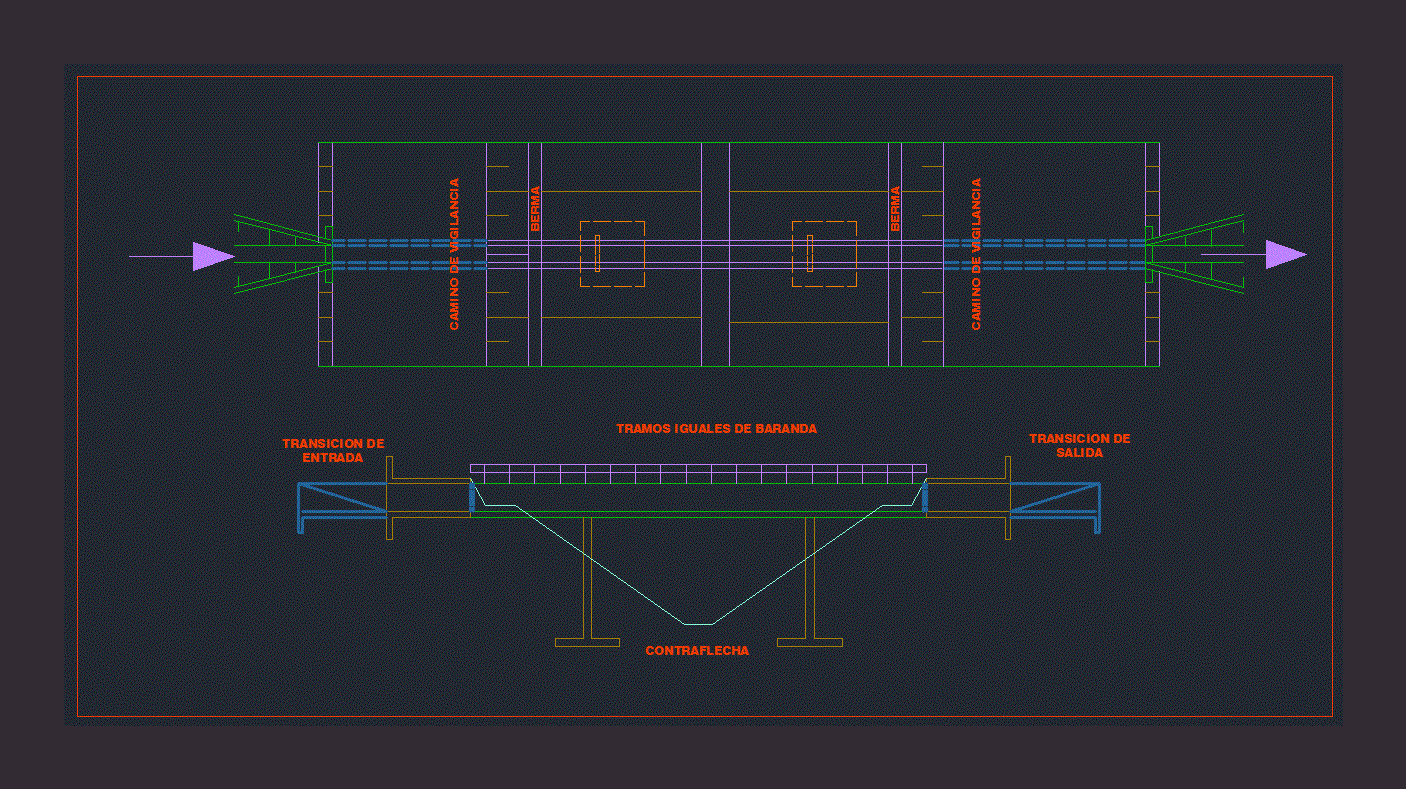Tank Of Water 165 M3 DWG Full Project for AutoCAD

Regularization tank in armed concrete for potable water project – Armed superior flagstone
Drawing labels, details, and other text information extracted from the CAD file (Translated from Spanish):
registry, List of special parts, Part., description, arrival, Board gibault de fofo. Of diameter., Fluffy spike tip. Of diameter., Of length per of diameter, Ced steel reel of length, Reduction of soft of diameter., Soft tee of diameter, Soft reduction of diameter, Tip of pvc of diameter., diameter., Tip of pvc of diameter., You ventilate, Soft end of diameter., Soft tee of diameter, Soft elbow of diameter., drain, Nipple of galvanized iron, Flanged Flanged Flanged Flange, Fluff-gate valve, Tip of pvc of diameter., Soft end of diameter., Cant, amounts of work, plant, Esc:, Vars, Approximate excavation, Compacted filling to the proctor, Concrete of:, Reinforcing steel, Integral waterproofing agent, Wood frame, registry, Belt of, steel, Medium girdle, Column strip, Medium girdle, Column strip, Medium girdle, Belt of, steel, Medium girdle, Belt of, Medium girdle, Belt of, column, steel, Belt of, Medium girdle, Belt of, column, Vars No cms, Vars In cms., Cane vars do not. Cms., Vars do not., Vars do not., Vars do not, Esc:, Upper slab reinforcement cm, Additional reinforcement in corners, Esc:, its T., Pend., Marine staircase, Vars do not, Vars no., its T. do not, Vars do not, Asphaltic fill of cm. of thickness, Vars Not both ways, Cm wide pvc band, draft:, revised:, Arq. Jorge cid rojas, drawing:, Consultant, may, date:, Indicated, scale:, flat:, key:, Of drinking water, Regularization tank cap., the mayor, Project for the expansion of the distribution network, location, managing Director, Vars Not both ways, column, No rods, No rods, Reinforcement detail, In holes, According to court, Column arming, cut, Wall, manhole cover, Marine staircase, Registration plant, Sole of, elevation, Of stairs, Smooth no from, Sole of, According to court, Stairway detail, cut, Esc:, Except those indicated in another specific unit in slabs of columns, shall be metered to obtain a resistance of with a coating of cm. Maximum size of the cm aggregate. Membrane-cured vibration. Deck deck will be dosed for a reinforcing steel will be of reinforced corrugated rod in the columns shoes can be removed the days of casting in deck deck will retire the days except in case of using accelerators of setting. Floor slabs would fall on a single concrete template of cm thick. The joints before proceeding to the new casting the surface should be cleaned with wire brush water pressure in order to obtain a monolithic element will be judgment of ing. Resident the employment of the pvc band. In this joint the reinforcing steel should also be cleaned with a wire brush. Materials labor will be subject to the specifications of the national water commission the materials used in the dosificacion of the concrete should be approved by the s.o.a.p.a.t. To be approved both qualitatively and quantitatively all the concrete used in the exept in the template will be conditioned integral waterproofing kg. Of festergal similar in the corresponding proportion for each sack of cimbra to use must be of prime quality end to achieve an apparent finish location of the tank as well as the lines of feeding exits will be done as indicated the plane of the network., Polyvinyl band in construction joints., registry, Pzas, Access ladder, Pzas, You ventilate, Pzas, Notes, Distribution output, diameter., Diameter length one threaded end, Tube of deities, Soft elbow of diameter., diameter., Fluff-gate valve, By diameter, Steel pipe gantry neck ced. from, network, departure, Carbon steel pipe, Pipe detail, Of demacias, arrival, detail of, You ventilate, arrival of, Tube of deities, Ventilates, Sewer system, Rods not., Network exit, Cleaning output, Departure detail, Esc:, tank, natural terrain, Ventilates
Raw text data extracted from CAD file:
| Language | Spanish |
| Drawing Type | Full Project |
| Category | Water Sewage & Electricity Infrastructure |
| Additional Screenshots |
 |
| File Type | dwg |
| Materials | Concrete, Steel, Wood, Other |
| Measurement Units | |
| Footprint Area | |
| Building Features | Deck / Patio, Car Parking Lot |
| Tags | armed, autocad, concrete, distribution, DWG, flagstone, fornecimento de água, full, kläranlage, l'approvisionnement en eau, potable, Project, regularization, superior, supply, tank, treatment plant, wasserversorgung, water |








