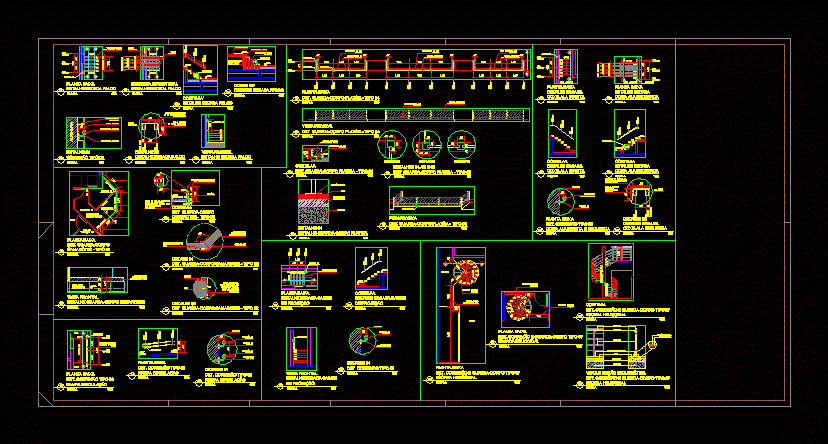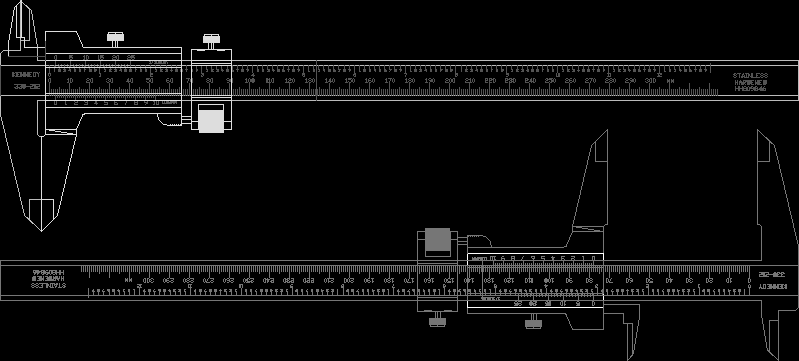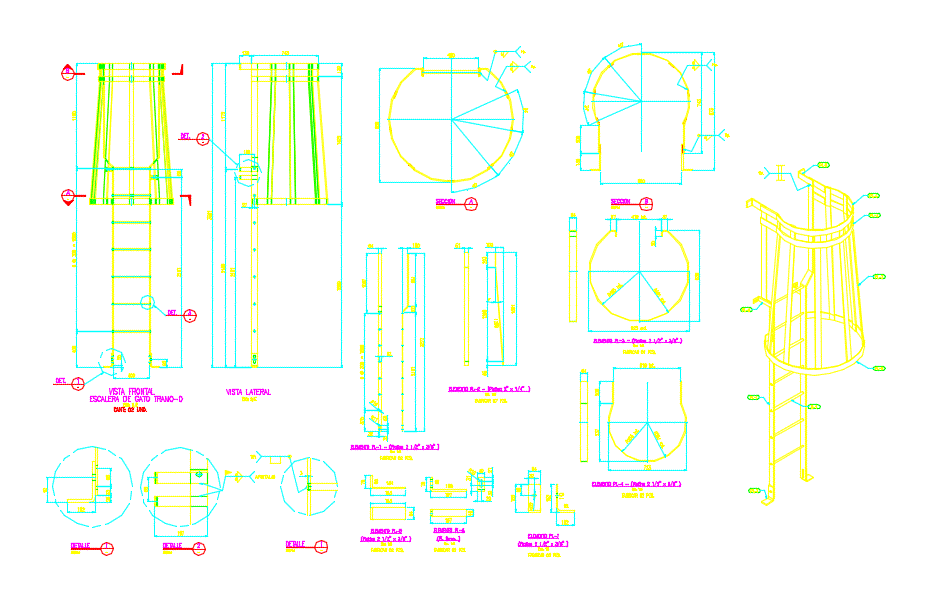Settler DWG Detail for AutoCAD
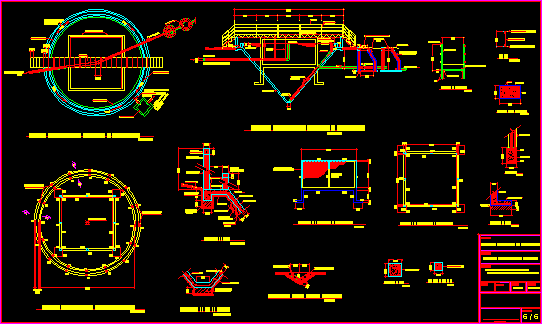
Settler of treatment plant of resiual waters wit details
Drawing labels, details, and other text information extracted from the CAD file (Translated from Spanish):
its T., scale, column, beam, brick wall, its T., scale, its T., its T., See distribution of, Nerves in plant, Solera sc, minimum, Compacted with, Selected material, Foundation hearth, natural terrain, Clay loops, brick wall, scale, Selected material, Compacted with, minimum, Solera sc, Maximum separation, radial, Concrete slab, Refined, Rings, Refined, Canal collector, scorpion, section, Concrete slab, scale, Background detail, Rings, Selected material, Compacted with, radial, Thickness cm., scale, Concrete tile, Simple concrete, Metal beam, Concrete tile see detail, black pipe, scale, Gateway section, scale, its T., scale, degrees, Ang., scale, Shoe, column, White land, Compacted with, both senses, Stone masonry, Rain gutter, scale, Refined, International, Project concern, Esc., Primary secondary settling plant, Structural plant settlers, Approx. Meters, Separation of nerves, Comes from the sandblender, Pvc, Channel background, Canal collector, Plant deflector screen, Mud brick wall, Sludge digester, Trench post, scale, Separation of nerves, Approx. Meters, See background detail, Deflector screen section, Mud loop, Brick wall, scale, tuned up, Repellent, Primary settler, Canal collector, Biological filter, Metal belt, Junction box type, scale, runway, Water outlet, Water outlet, Collector, channel, Comes from the primary settler, Pvc psi, Sludge digester, Deflector screen, Wells, Metal belt, vent, Slotted plug, Iron sheet, clamp, scale, Primary secondary sedimentation section, clamp, platen, Concrete slab, Metal belt, platen, water level, Pvc psi, Sludge evacuation, control valve, channel, Simple concrete, natural terrain, black pipe, runway, manhole, drawing, design, Scales, date, Sheet no., April, Municipality of cuscatlan, Sewage treatment plant, Primary secondary settler, Sections structural details, scale, draft, content, Location, primary, Chlorination system, secondary, Stone masonry, Rain gutter, scale, Refined, Concrete slab, scale, Background detail, Rings, Selected material, Compacted with, radial, its T., its T., See distribution of, Nerves in plant, Solera sc, minimum, Compacted with, Selected material, Foundation hearth, natural terrain, Clay loops, brick wall, scale, Selected material, Compacted with, minimum, Solera sc, Maximum separation, radial, Concrete slab, Refined, Rings, Refined, Canal collector, scorpion, section, Opening for valve manipulation, scale, Shoe, column, White land, Compacted with, both senses
Raw text data extracted from CAD file:
| Language | Spanish |
| Drawing Type | Detail |
| Category | Water Sewage & Electricity Infrastructure |
| Additional Screenshots |
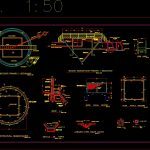 |
| File Type | dwg |
| Materials | Concrete, Masonry |
| Measurement Units | |
| Footprint Area | |
| Building Features | Car Parking Lot |
| Tags | autocad, DETAIL, details, DWG, kläranlage, plant, settler, treatment, treatment plant, waters, wit |



