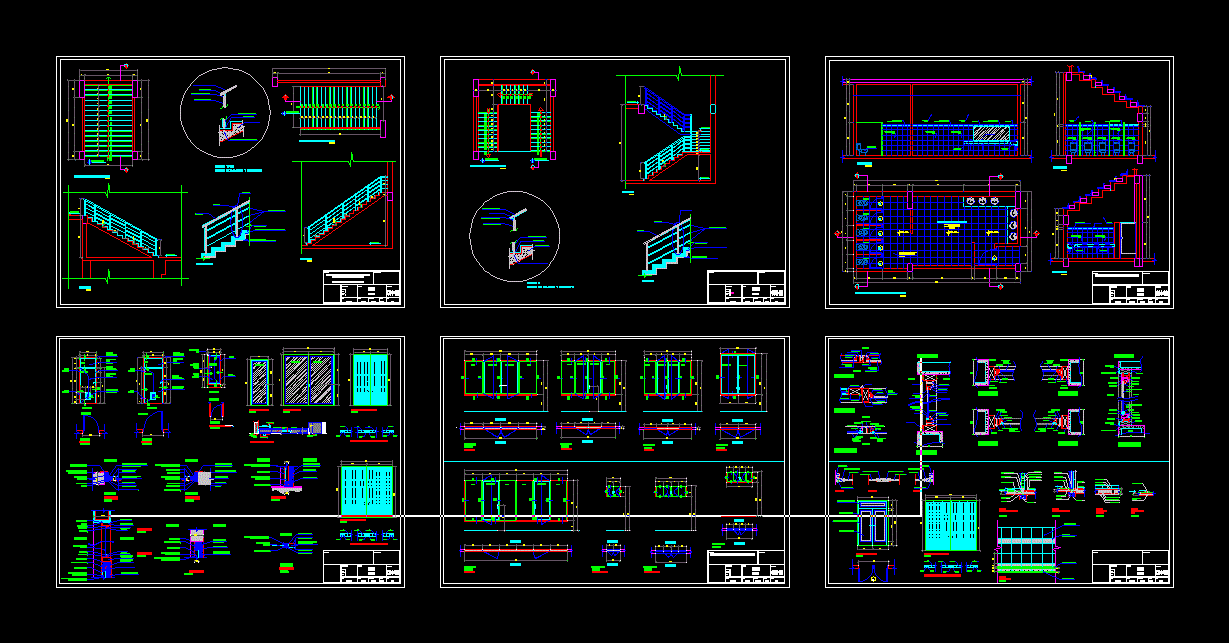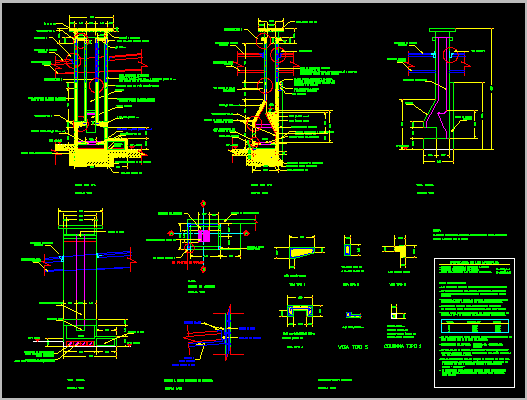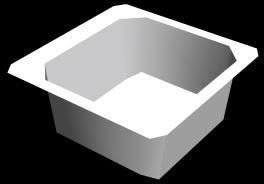Stair Details DWG Section for AutoCAD

plants – sections – facades – dimensions – designations
Drawing labels, details, and other text information extracted from the CAD file (Translated from Spanish):
N.p.t., Tip., The equality, district, region, province, Location, draft:, date:, approved:, drawing:, flat:, flat, scale:, design:, November, architecture, Huari, Ancash, San pedro chana, Urban of san pedro district, Rahuaychacra in the area, Of the sports field, From chana huari, responsable:, From san pedro de chana, district Municipality, Tip., Tip., Concrete shelving, Done on site, See plan, See plan, See plan, See plan, See plan, Plotting scale:, Feather type relationship for plotting, Pen number, kind, Pen number, thickness, Format, Toilet service knights unicode celima series granite white, Hygiene facilities plant, cut, cut, cut, Toilet service ladies unicode celima series granite white, cut, cut, Hygiene facilities plant, cut, Toilet service knights unicode celima series granite white, Hygiene facilities plant, cut, cut, fixed, fixed, Swing, Exterior, inside, Unids, stadium, window, fixed, fixed, Swing, Exterior, inside, Unids, stadium, window, fixed, Swing, fixed, Swing, Unids, stadium, window, Exterior, inside, Exterior, inside, Unids, stadium, window, fixed, Swing, fixed, Swing, Swing, Exterior, inside, Unids, stadium, window, Exterior, inside, Unids, stadium, High window, Exterior, inside, Exterior, inside, Unids, stadium, High window, Unids, stadium, section, Exterior, inside, section, Cod., Mm. fixed, colorless, Raw glass, Cod., section, Cod., Colorless crude glass, Mm. Swing, hinge, Cod., Cod., Mm. fixed, colorless, Raw glass, Cod., section, Cod., Colorless crude glass, Mm. Swing, hinge, Cod., Mm., Bruja de, Cod., Latex seal, Wall, Cod., Colorless crude glass, Cod., Exterior, inside, Mm., Colorless crude glass, Cod., Bruja de, Latex seal, section, Cod., Mm. fixed, Colorless crude glass, Cod., Colorless crude glass, Mm., Cod., Exterior, inside, section, Swing, fixed, inside, Exterior, Exterior, inside, Wall, section, Esc., section, Esc., inside, Exterior, Wall, section, Esc., Wall, section, Esc., Exterior, inside, section, Esc., Exterior, inside, door, Exterior, Esc., inside, Wall, Exterior, section, Esc., section, Esc., door, Exterior, Esc., inside, Exterior, Bathroom door, Esc., Swing, Exterior, inside, Swing, fixed, Stanley hinge, Leaf frame, Lowered table, framework, Fixed panel with carving, Door leaf, Stanley hinge, Leaf frame, Lowered table, framework, detail, Lowered board, Leaf frame, detail, Enclosed door:, Esc., Leaf frame, framework, N.f.p., N.p.t., Foundation, Polished cement outer skirting board cm, Tarrajeo interior of cement sand, Ceramic ceramics, Concrete sidewalk, ceramic floor, False concrete floor esp. Cm, Outdoor tarring, Detail, Overcoming, Brick wall k.k.de head, Esc., N.p.t., Foundation, Cement sandstrip underlay, N.ver.t., Concrete sidewalk, ceramic floor, False concrete floor esp. Cm, Detail, Overcoming, Esc., access door, ceramics, Esc., Detail floors on lightened ceilings, Ceramic base, Roof lightened with techno, Tarnish adhesion mesh
Raw text data extracted from CAD file:
| Language | Spanish |
| Drawing Type | Section |
| Category | Stairways |
| Additional Screenshots | |
| File Type | dwg |
| Materials | Concrete, Glass |
| Measurement Units | |
| Footprint Area | |
| Building Features | Car Parking Lot |
| Tags | autocad, degrau, designations, details, dimensions, DWG, échelle, escada, escalier, étape, facades, ladder, leiter, plants, section, sections, stair, staircase, stairway, step, stufen, treppe, treppen |








