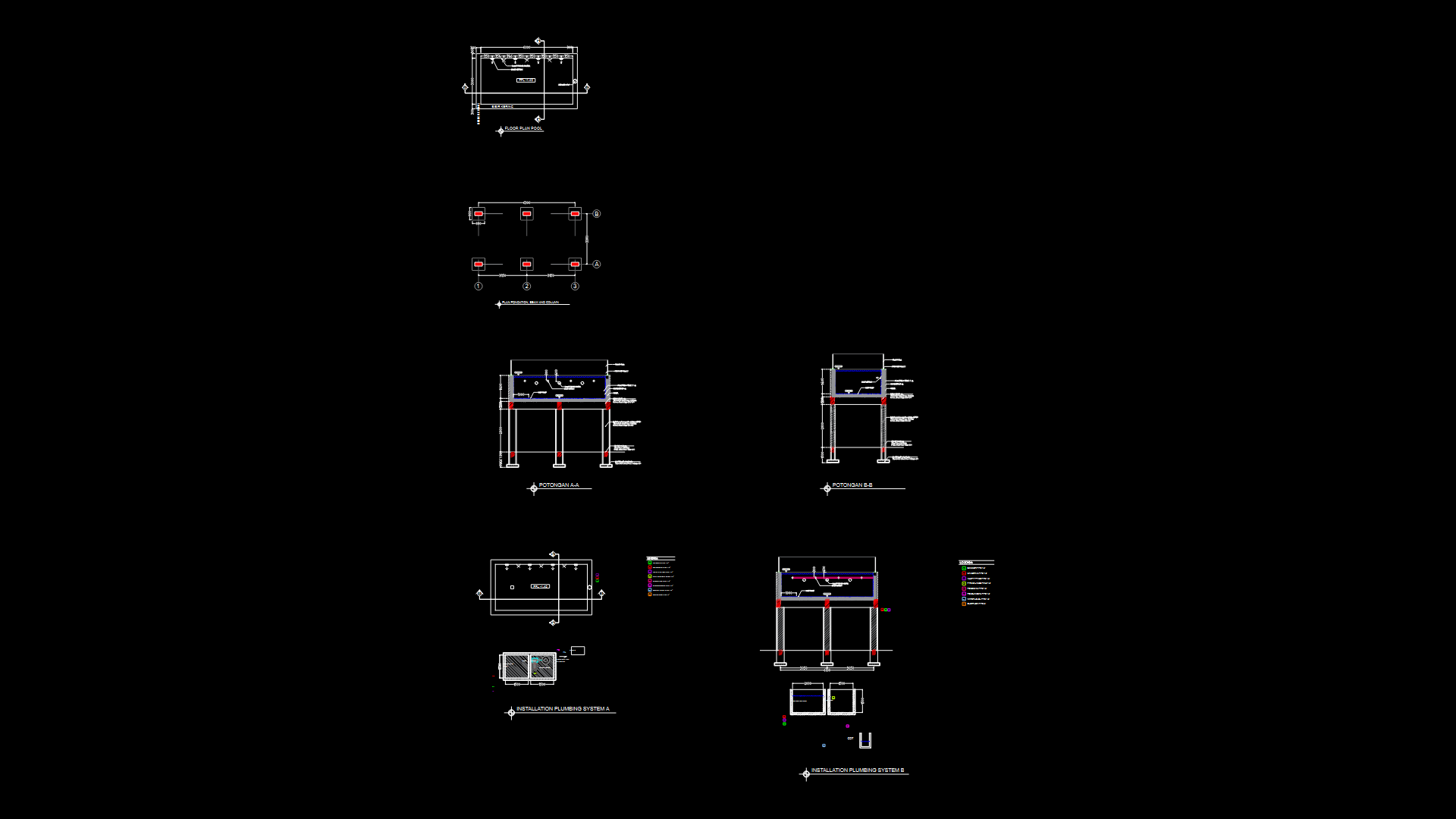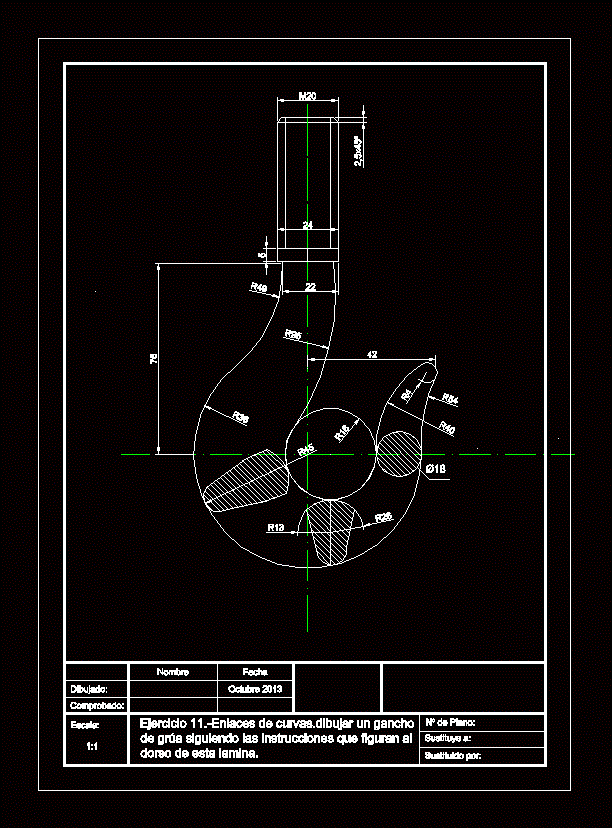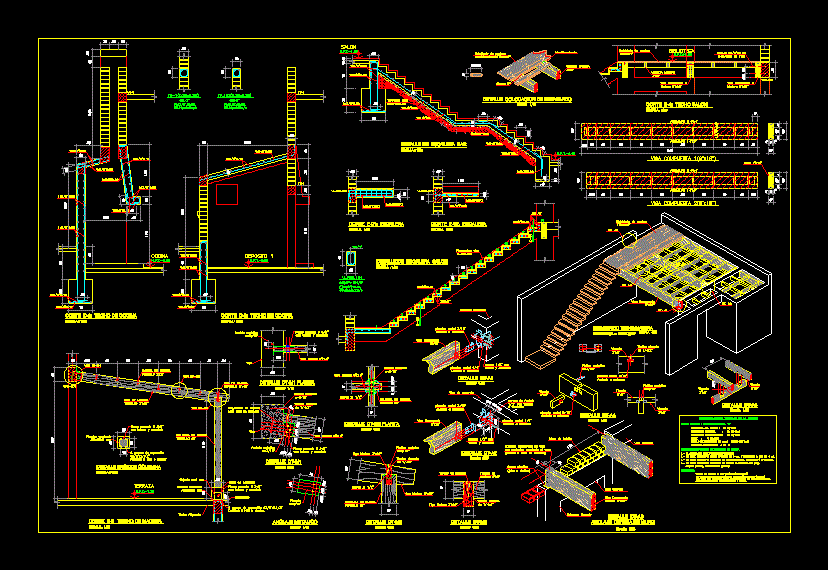Olympic Swimming Pool, Sucre, Bolivia DWG Plan for AutoCAD

PLANS AND FACADE
Drawing labels, details, and other text information extracted from the CAD file (Translated from Spanish):
sheet, company conasing arq. arturo a. pacheco p., date:, June of, supervising architecture, project modified by:, Olympic pool, draft:, elevation east esc., west elevation esc., sheet, date:, June of, project modified by:, Olympic pool, draft:, north elevation esc., south elevation esc., company conasing arq. arturo a. pacheco p., supervising architecture, massage room, protocol, sports equipment deposit, emergency exit, tv broadcast, emergency exit, pool jump, main entrance viewers, empty on the income, press room auditorium pers., heating area, appliances, drinks, desp., goal, circulation, sale of sports equipment, radio, multifunctional room judges, boardroom, internet information room, first aid admission, area of flags, theoretical implementation space, information, VIP room, pte., Cafeteria, area of awards, D.E.P. limp, ramp, pte., pdte., inf. sporty, dressing rooms, to be, area of, circulation, official stage, to be, circulation, circulation of competitors, circulation, boiler room, exp. sports equipment for sale, secretary swimming federation, judges, depot implements support cauldrons filters, first aid, men’s public bath, emergency exit, pool jump, control desk, concentration athletes, sound lighting, public bath women, heating area, appliances, men’s public bath, public bath women, doctor, wait reception, samples, office, circulation, administrative office, office technician, Secretary, bath, to be, bath, kitchen, living room, bedroom, bath, circulation, vip, women’s dressing rooms, athletes, radio, circulation athletes, Internet room, director office, antidoping, men’s baths, women’s baths, D.E.P. limp, men’s baths, tv broadcast, food, desp., ground floor:, upper floor:, low voltage, machine room boards, generator, pte., radio, athletes income, props, D.E.P. limp, Showers, lobby, ticket office, sale of sports equipment, inf. sporty, props, trash, Deposit, vip income, kitchen, bath, women’s baths, men’s baths, women’s baths, D.E.P. limp, Cafeteria, Deposit, ramp, circulation of competitors, playground, swimming pool, pte., slab, pte., slab, pte., slab, pte., slab, sheet, date:, June of, project modified by:, Olympic pool, draft:, ground floor esc., sheet, date:, June of, project modified by:, Olympic pool, draft:, ground floor esc., sheet, date:, June of, project modified by:, Olympic pool, draft:, upper floor esc., sheet, company conasing arq. arturo a. pacheco p., date:, June of, supervising architecture, project modified by:, Olympic pool, draft:, upper floor esc., company conasing arq. arturo a. pacheco p., supervising architecture, company conasing arq. arturo a. pacheco p., supervising architecture, company conasing arq. arturo a. pacheco p., supervising architecture
Raw text data extracted from CAD file:
| Language | Spanish |
| Drawing Type | Plan |
| Category | Pools & Swimming Pools |
| Additional Screenshots |
  |
| File Type | dwg |
| Materials | |
| Measurement Units | |
| Footprint Area | |
| Building Features | Pool |
| Tags | autocad, bolivia, DWG, facade, olympic, piscina, piscine, plan, plans, POOL, schwimmbad, sucre, swimming, swimming pool |








