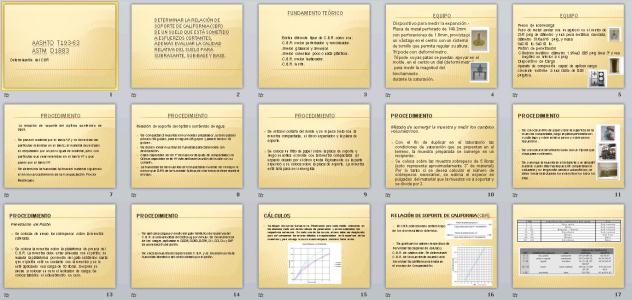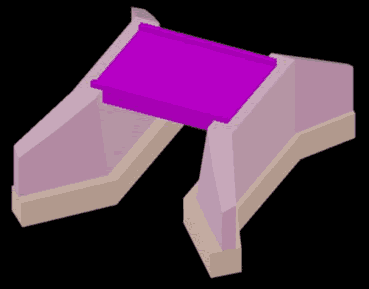Choose Your Desired Option(s)
×ADVERTISEMENT

ADVERTISEMENT
General plan and cross section of the corina, detail of the intake, is bounded and contains all project references
| Language | Other |
| Drawing Type | Full Project |
| Category | Roads, Bridges and Dams |
| Additional Screenshots | |
| File Type | dwg |
| Materials | |
| Measurement Units | Metric |
| Footprint Area | |
| Building Features | |
| Tags | alvaro, autocad, bounded, cross, dam, DETAIL, DWG, full, general, hydroelectric, intake, plan, Project, references, section |








