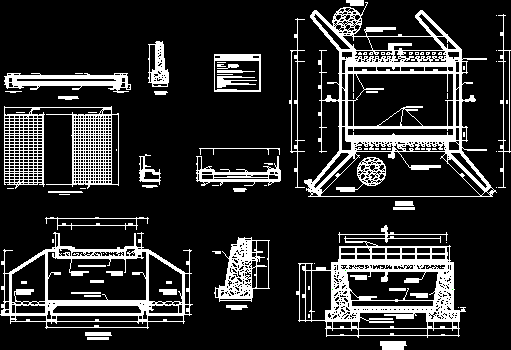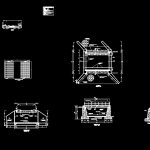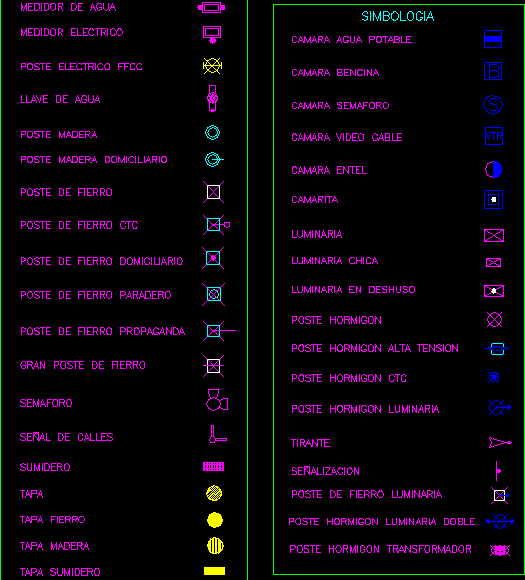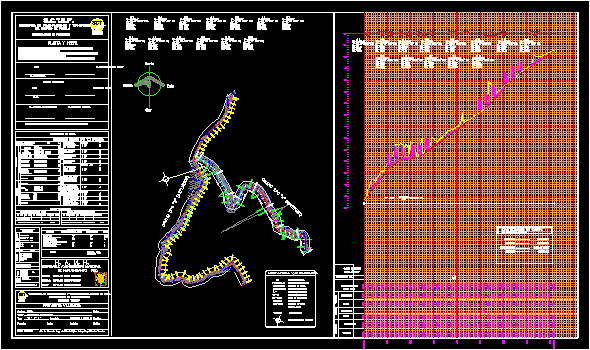Bridge DWG Section for AutoCAD

Bridge embankment- Details – Plants – Sections – Specifications – ETC..
Drawing labels, details, and other text information extracted from the CAD file (Translated from Spanish):
technical specifications, reinforced slab, stirrups and wings :, others :, stone grouting:, ravine bed, sidewalk, grade, abutment, wing, mobile support, fixed support, upper layer, lower layer, large accommodated stone, maximum. , fillers :, waterproof layer, filtering material, dept :, cajamarca, prov :, esc :, date :, dist :, charly seminar, draftsman :, drawing :, project :, lamina :, location :, bridge with retaining wall , signature and stamp of the professional :, yanacocha, scale :, drawing :, location :, district, province, department, project:, revised :, date :, ing., design :, sheet :, locality, pontoon construction san antonio – plan tual, indicated, plan :, mining yanacocha srl, community relations management, san antonio plan tual
Raw text data extracted from CAD file:
| Language | Spanish |
| Drawing Type | Section |
| Category | Roads, Bridges and Dams |
| Additional Screenshots |
 |
| File Type | dwg |
| Materials | Other |
| Measurement Units | Metric |
| Footprint Area | |
| Building Features | |
| Tags | autocad, bridge, details, DWG, plants, section, sections, specifications |








