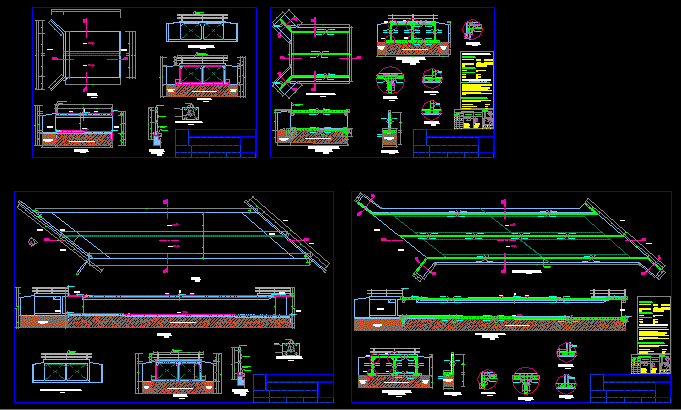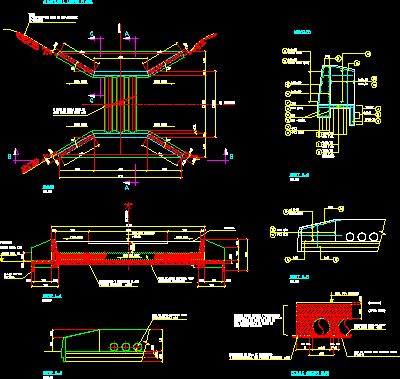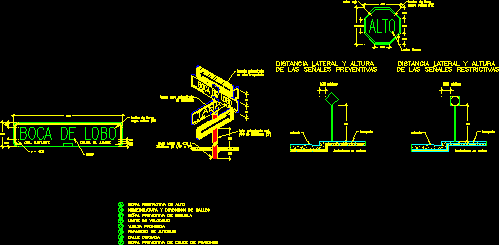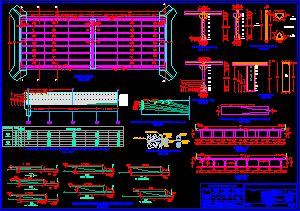Culvert Type Bridges 02 DWG Section for AutoCAD

location the entire whole, ground, section, details, foundations, structure
Drawing labels, details, and other text information extracted from the CAD file (Translated from Spanish):
name, pbase, pvgrid, pegct, pfgct, pegc, pegl, pegr, pfgc, pgrid, pgridt, right, peglt, pegrt, pdgl, pdgr, access axis msaravia, left, access axis, flooring, should be presented special care to the correct placement inside the formwork of all indicated irons. and other elements that should be embedded in the concrete. These elements must be well insured and prevent them from moving during the concrete placement process. the formwork should be sufficiently waterproof to prevent loss of grout and mortar. the internal face of the formwork must be clean and free of diverse particles, formwork and formwork, – sides of walls: – slabs of eaves. :, the minimum periods of removal of formwork and support elements, will be governed by the following times: walls, slabs, steel, flooring, concrete resistance, ground resistance, eaves, fill with selected and compacted material, over-excavation of organic material in eaves, over-excavation of organic material in eaves, entry, exit, not allowed, support column, beam on each side of, light of the slab or, splices of the reinforcement, same section., reinforcement in one, not spliced, joints l, will be located in the central third, rmin., abutments, overlaps and joints, slabs and beams, slabs, columns, beams, columns, projection of breaks waters, sidewalk, int., edge, back, hair, bottom, bor.afir, board level, wooden house, maple gas property wall, entrance alc. working aluminum, facade, axis, side, ground, house, esq.casa, esq.cerco, pte.existente, lmt.propiedad, pole, l.sardinel, wall, stake, f.sardinel, lateral, given, explanacion , zone, existing ravine, nm, existing wooden bridge, existing sardinel, entrance of alc. aluminum acolmatada, fence of wood, for exit of owners, existing pedestrian bridge, gate of vehicular income, maple gas, course of the pipe inside the property of petroperu, legend, symbol, description, light pole, telephone pole, tree, alc entrance Acolmated Concrete, Conreto House, Jiron Vargas Guerra, Jiron Raymondi, Avenida Comandante Barrier, ca. carmen, jr. the orchids, pj. azucena, maple gas corporation, avenida comandante barrera, jiron colonel portillo, jr. petroperu, prolong. to. raimondi, prol. av. san martin, jiron revolucion, pje. buenaventura, jr. calleria, jr. abujao, pje. gnral.montero, pje. chap. c. Martinez, Jiron Revolution, ca. arturo tuesta, jr. santa teresa, jr. the light, jr. the sun, pje. c. fernandez, popolizio, avenue alfonso ugarte, jr. father aguirresabal, maple gas, pj. p. moon, pje Grau, Yumantay Creek, Bellavista Avenue, San Martin Avenue, Pje. lagoons, projection of existing culvert to be demolished in maple gas property
Raw text data extracted from CAD file:
| Language | Spanish |
| Drawing Type | Section |
| Category | Roads, Bridges and Dams |
| Additional Screenshots |
  |
| File Type | dwg |
| Materials | Aluminum, Concrete, Steel, Wood, Other |
| Measurement Units | Metric |
| Footprint Area | |
| Building Features | |
| Tags | autocad, bridge, bridges, culvert, details, DWG, entire, foundations, ground, location, section, structure, type |








