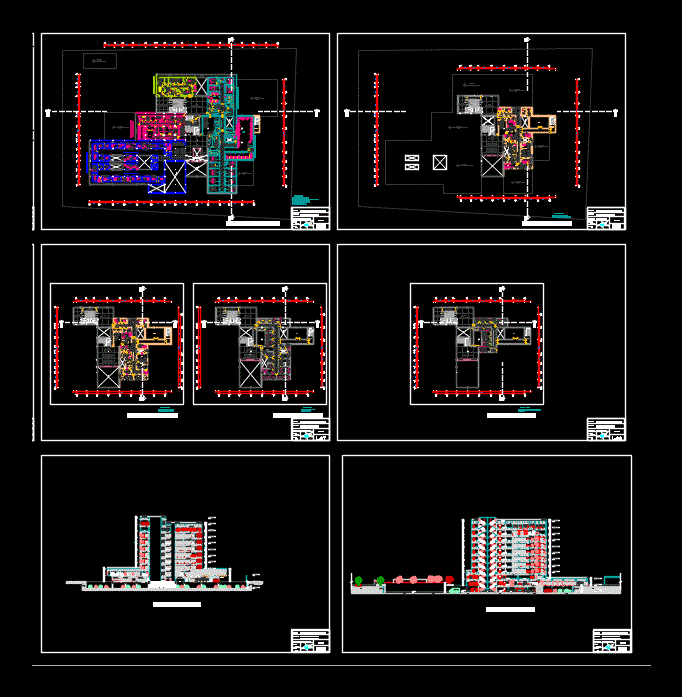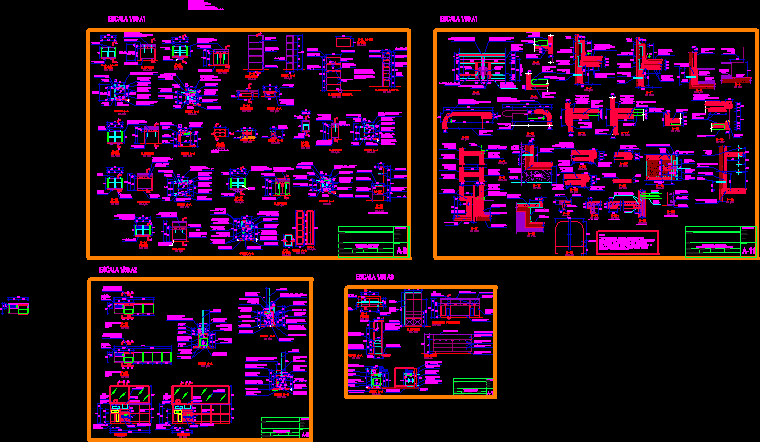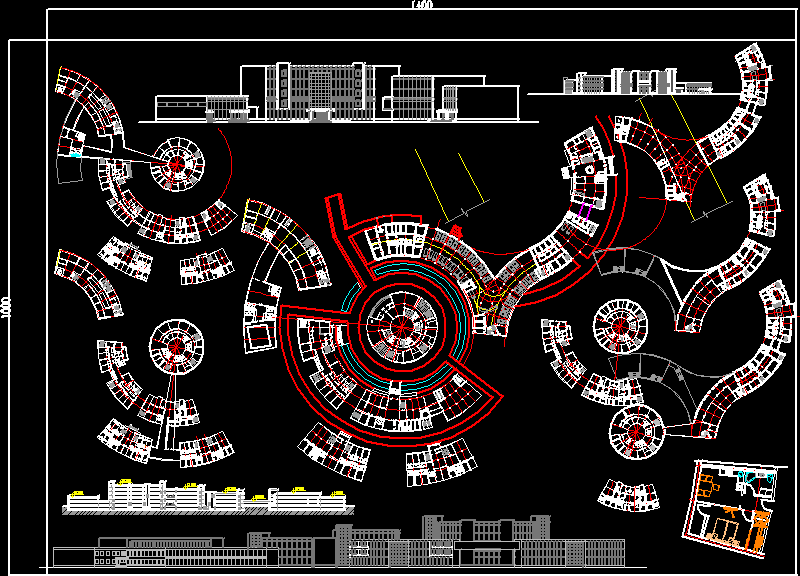Hospital 2D-3D DWG Full Project for AutoCAD
ADVERTISEMENT
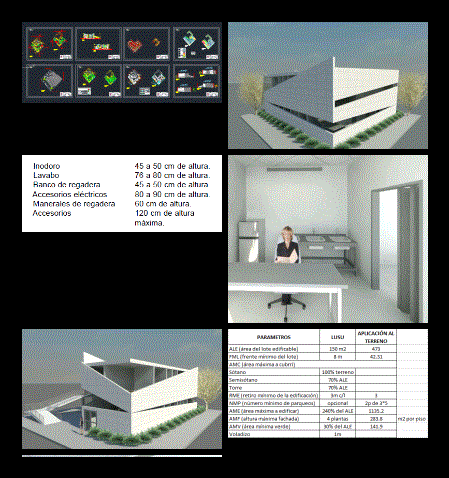
ADVERTISEMENT
This plan contains 3D images of exterior and interior of the building, full plan of the building is presented including MEP plans (electrical, water, drainage) and also landscape, foundation, lifts and tables of surfaces and zoning. This hospital includes waiting room, dressing room, reception, Laboratory, injection room, practitioners office, gynecology and meeting room.
| Language | Spanish |
| Drawing Type | Full Project |
| Category | Hospital & Health Centres |
| Additional Screenshots |
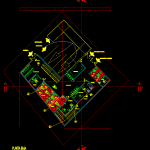 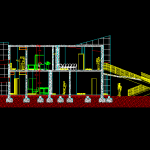 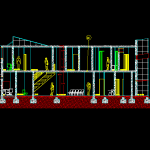 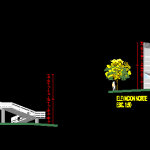 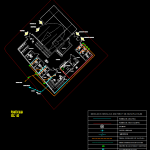 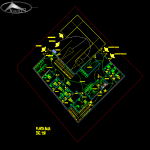 |
| File Type | dwg |
| Materials | Aluminum, Concrete, Glass, Steel |
| Measurement Units | Metric |
| Footprint Area | 150 - 249 m² (1614.6 - 2680.2 ft²) |
| Building Features | A/C, Elevator, Garden / Park |
| Tags | 2d, 3d, autocad, ceilings, CLINIC, cuts, DWG, electric, facilities, foundations, full, health, health center, Hospital, lifts, medical center, plants, Project, site |



