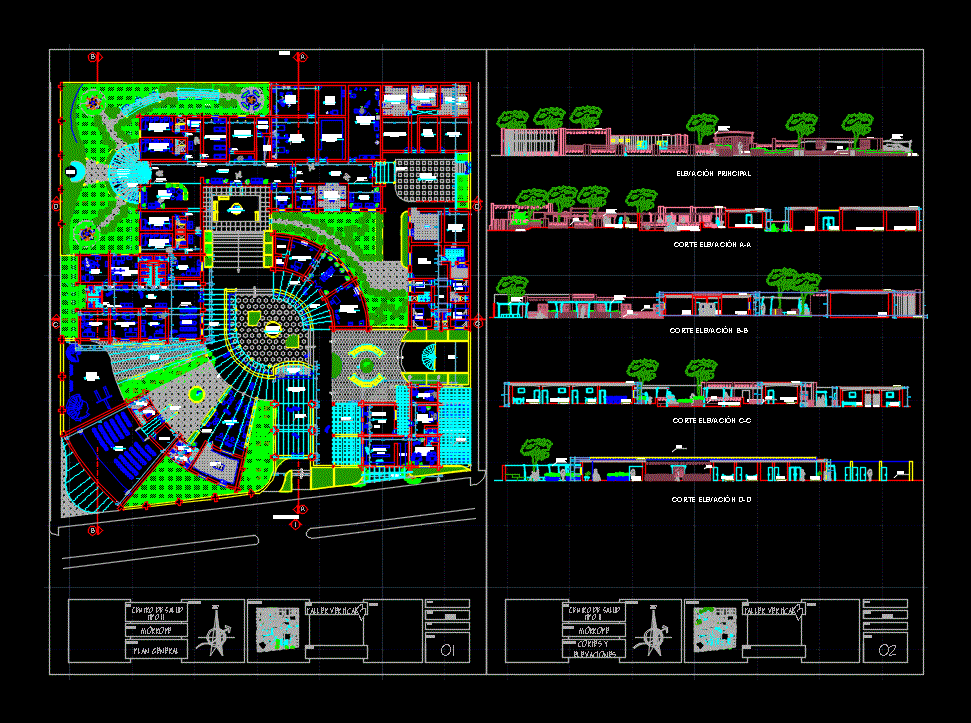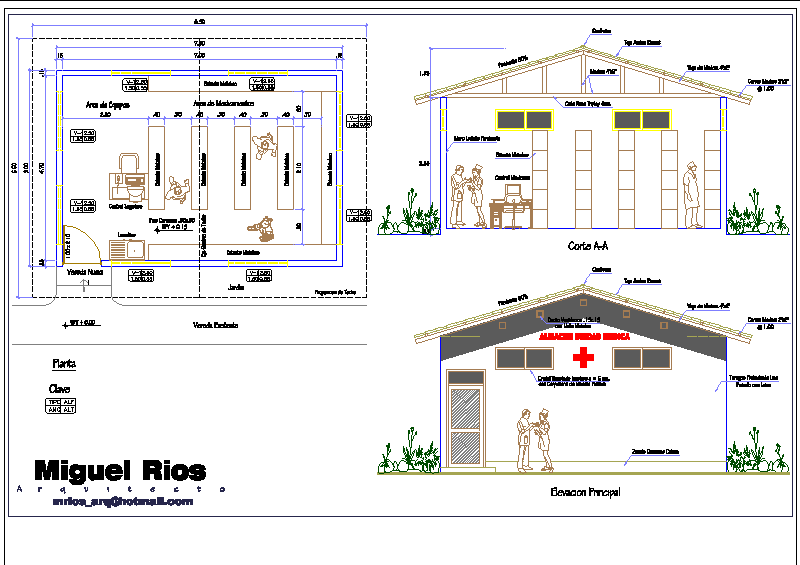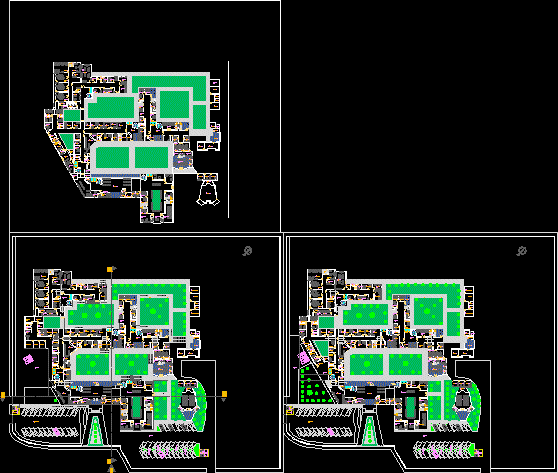Clinic DWG Section for AutoCAD

HEALTH CENTER TYPE III; Equipm; ENT ENVIRONMENTS WITH THE PROPER CARE AND COMFORT FOR PATIENTS; It has a plant ARCHITECTURE; DISTRIBUTION; Sections and elevations
Drawing labels, details, and other text information extracted from the CAD file (Translated from Spanish):
sewing laundry, electronic group, warehouse, dep. corpses, yard of maneuvers, cafeteria, kitchen, deposit, parking, dept., wait, cto. dark, x-rays, clinical laboratory, cons. obstetric-gynecology, logistics accounting, headship, radiodiagnosis, topical, pediatrics, dental, hall, triage, med. general, box, pharmacy, secretariat, admission, reports, nurses station, grotto, internment women, obstetric internment, neonatology, internment children, internment men, labor of deliveries, delivery room, newborn, sterilization and equipment, minor operations , septic room, cleaning room, clean clothes, sum, sshh, circulation, street the Incas, theatine projection, control, projection ramada, patients, plaza, main square, projection lintel, corridor, living, children’s play, dorm . double, dorm. simple, dining room, patio, vest. nurses, labyrinth, tree trunk, vertical workshop, sheet no .:, drawing :, scale :, date :, general plan, description :, mórrope, location :, chair :, student :, course :, key plan :, orientation: , topic: health center, unprg, ep, f. i. c .s., type ii, neighbor, cuts and elevations, main elevation, elevation elevation aa, main square, elevation elevation bb, sum, dorm., ss.hh, elevation elevation cc, sshh, elevation elevation dd, veneer stone, plastered in mud, ramada of cane and horcones of algarrobo
Raw text data extracted from CAD file:
| Language | Spanish |
| Drawing Type | Section |
| Category | Hospital & Health Centres |
| Additional Screenshots |
 |
| File Type | dwg |
| Materials | Other |
| Measurement Units | Metric |
| Footprint Area | |
| Building Features | Garden / Park, Deck / Patio, Parking |
| Tags | autocad, care, center, CLINIC, comfort, DWG, environments, health, health center, Hospital, iii, medical center, proper, rack, section, surgery, type |








