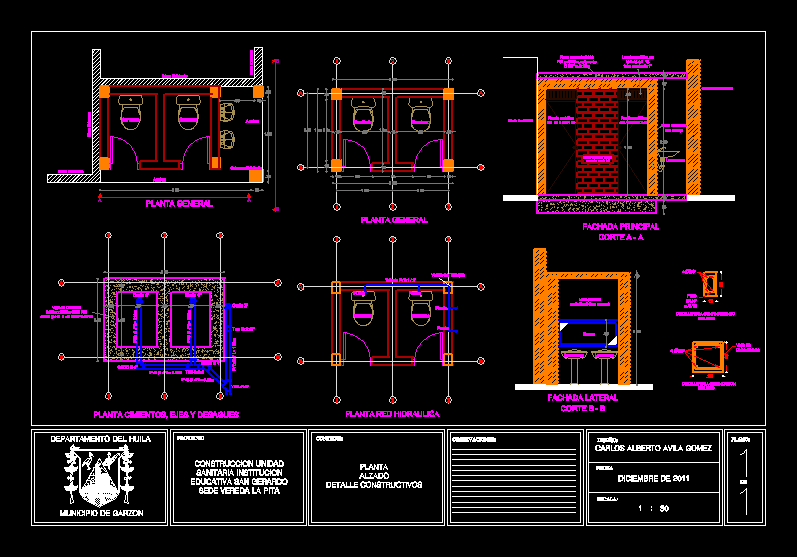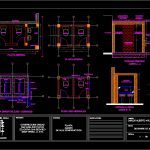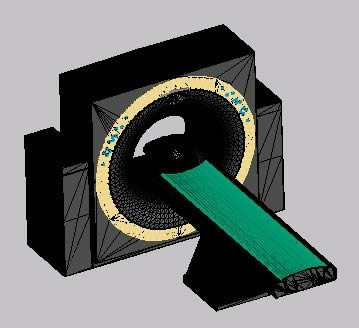Rural Health Unit DWG Section for AutoCAD
ADVERTISEMENT

ADVERTISEMENT
CONSTRUCTIVE DETAILS;SECTION; FACADE; STRUCTURAL AND OTHER ACCESSORIES
Drawing labels, details, and other text information extracted from the CAD file (Translated from Spanish):
beam, foundation, existing wall, existing column, sanitary, anden, general plant, point, comes from tank, hydraulic network plant, foundation plant, axes and drains, main facade, cut a – a, sinks, wall covered with mirror, mirror, side facade, cut b – b, strip, detail beam confinement, detail beam foundation, without. esc, department of huila, municipality of garzon, project: construction sanitary unit education institution san gerardo seat village la pita, contains:, floor elevation detail construction, observations :, design :, date :, scale :, carlos alberto avila gomez, flat:
Raw text data extracted from CAD file:
| Language | Spanish |
| Drawing Type | Section |
| Category | Hospital & Health Centres |
| Additional Screenshots |
 |
| File Type | dwg |
| Materials | Other |
| Measurement Units | Metric |
| Footprint Area | |
| Building Features | |
| Tags | accessories, autocad, CLINIC, constructive, DWG, facade, health, health center, Hospital, medical center, rural, section, structural, unit |








