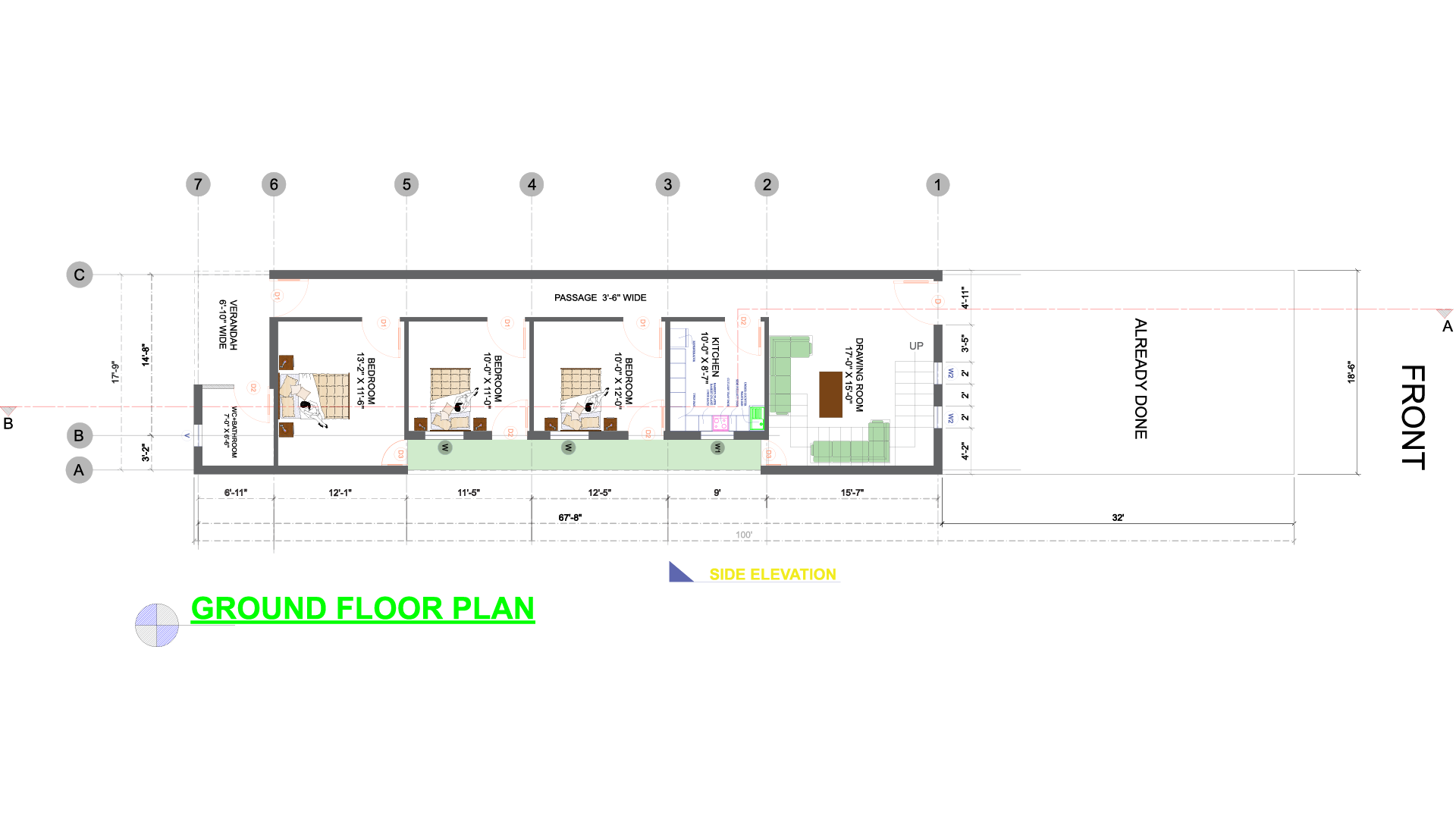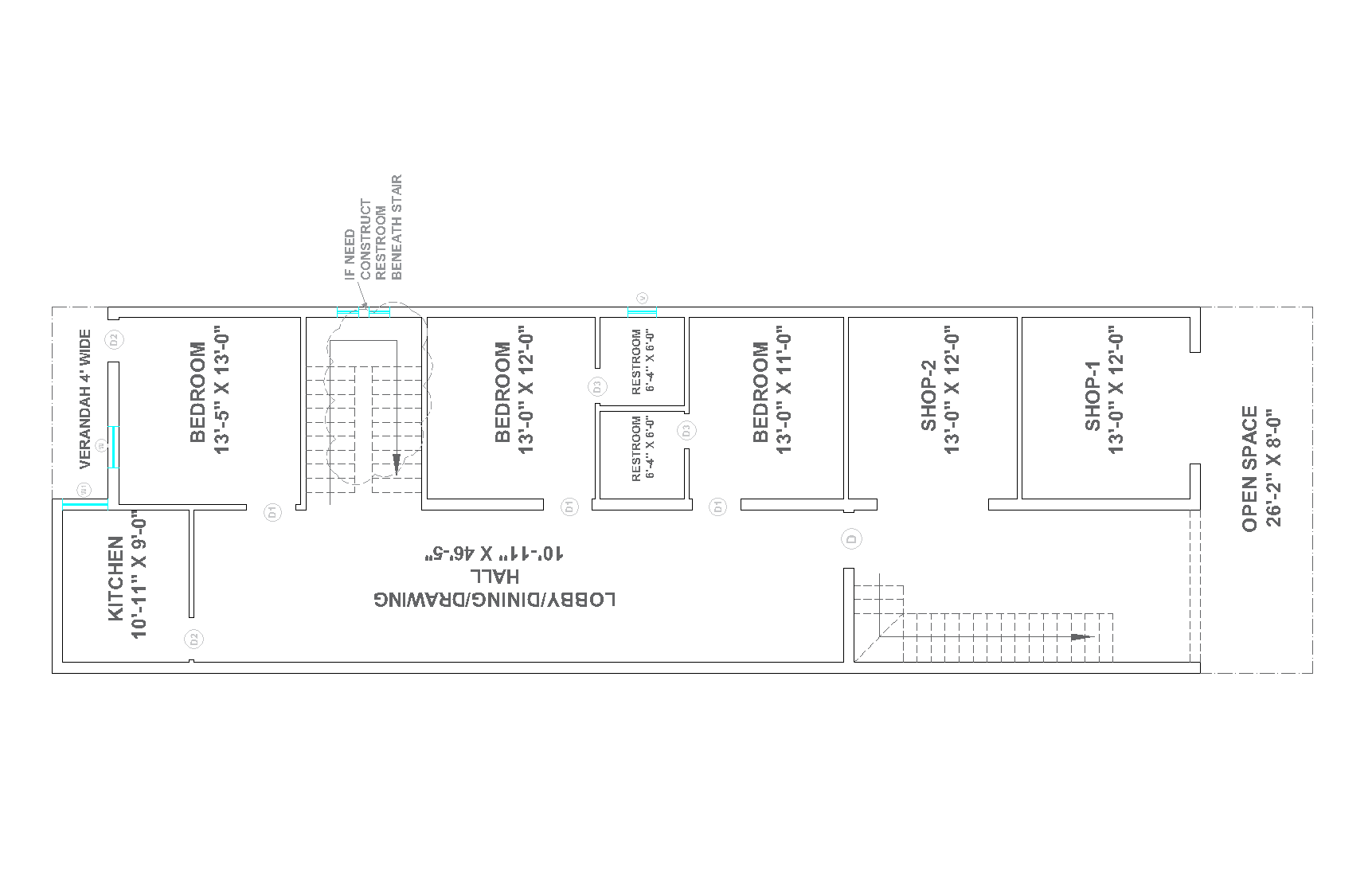Choose Your Desired Option(s)
×ADVERTISEMENT

ADVERTISEMENT
Road- Busway Plan & cross-section (AutoCAD + Pdf File)
| Language | English |
| Drawing Type | Plan |
| Category | Drawing with Autocad |
| Additional Screenshots |
|
| File Type | dwg, pdf, Image file |
| Materials | Other |
| Measurement Units | Metric |
| Footprint Area | |
| Building Features | |
| Tags | Busway, Busway Cross-Section, Busway Drawing, Busway Plan, road-Busway Plan |
ADVERTISEMENT
Download Details
$5.00
Release Information
-
Price:
$5.00
-
Categories:
-
Released:
March 23, 2022
Featured Products
LIEBHERR LR 1300 DWG
$50.00








