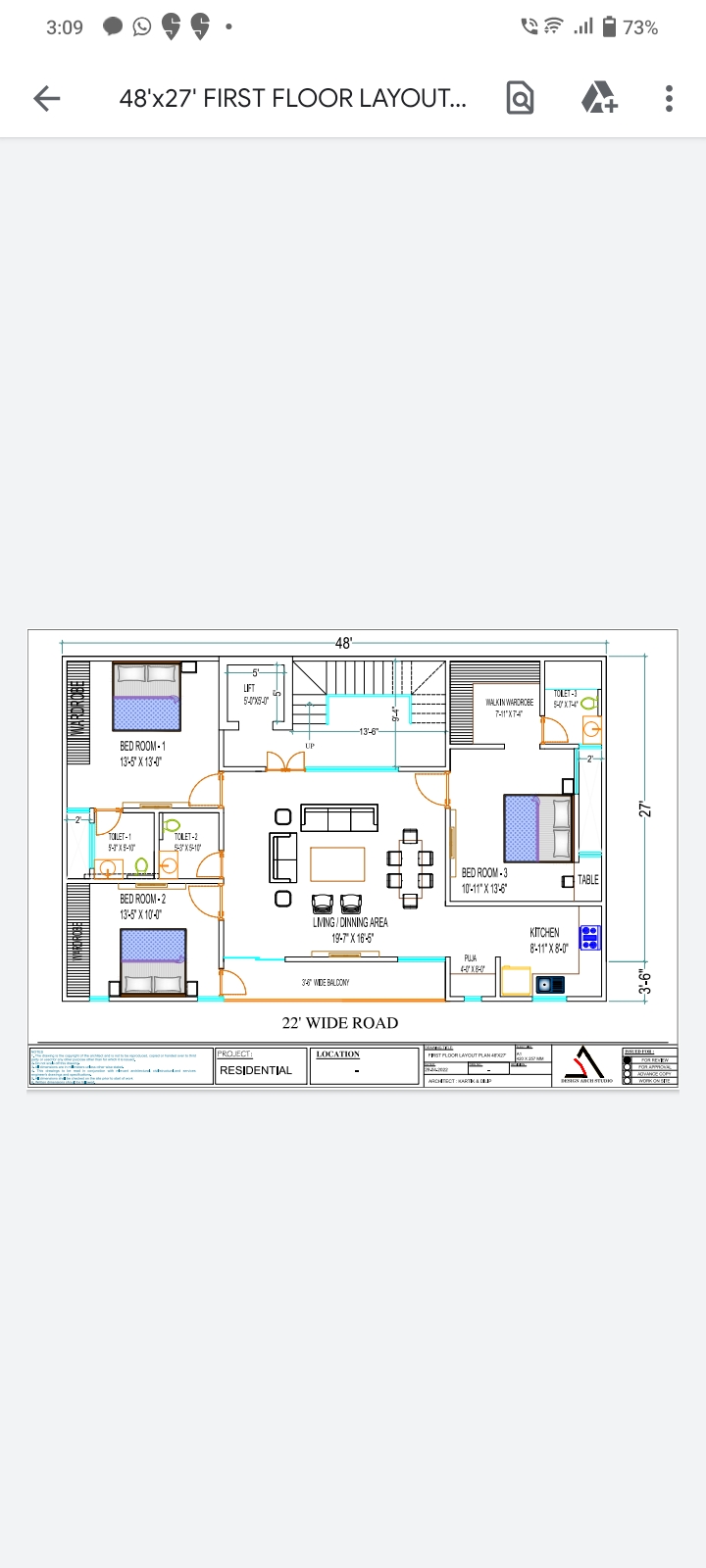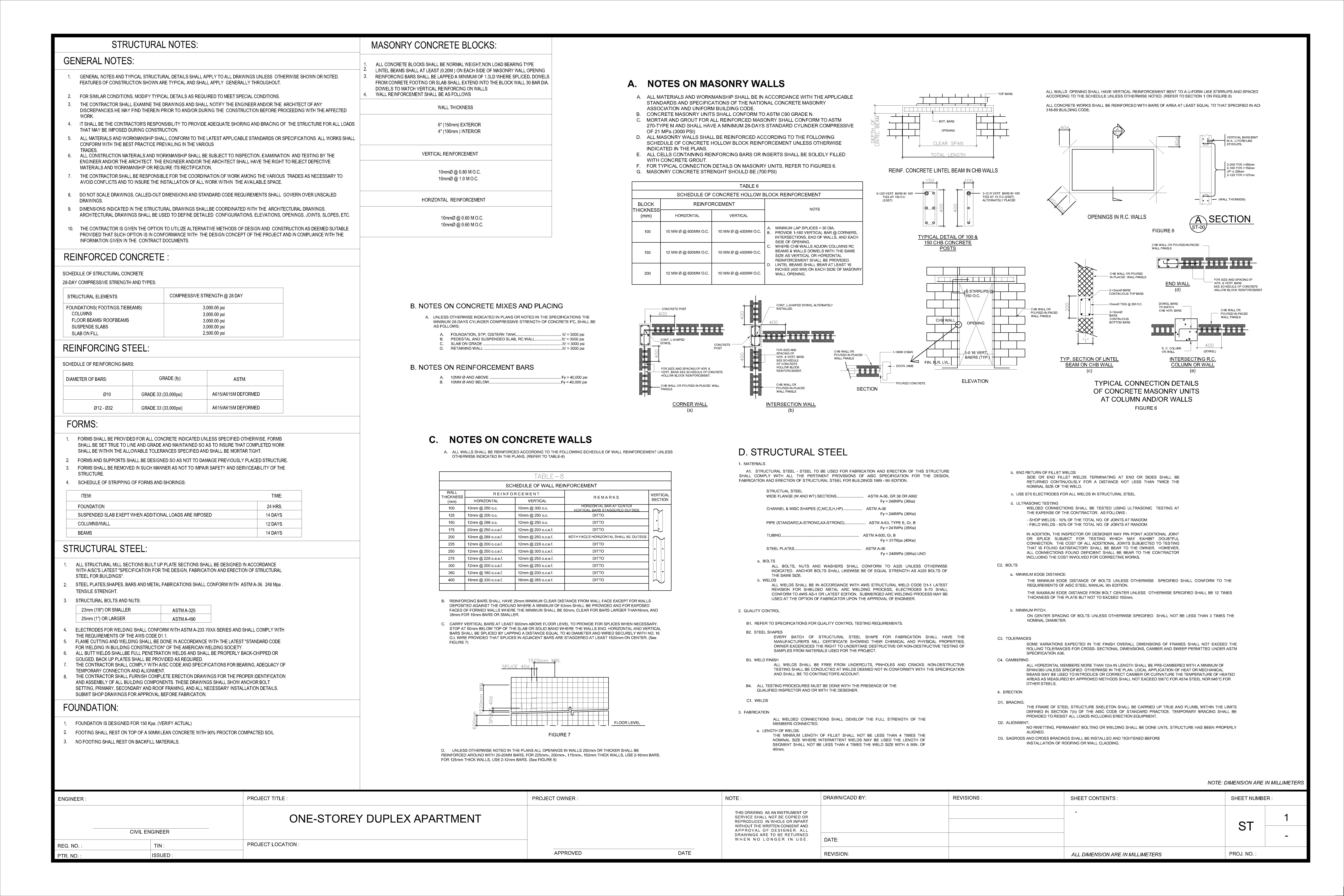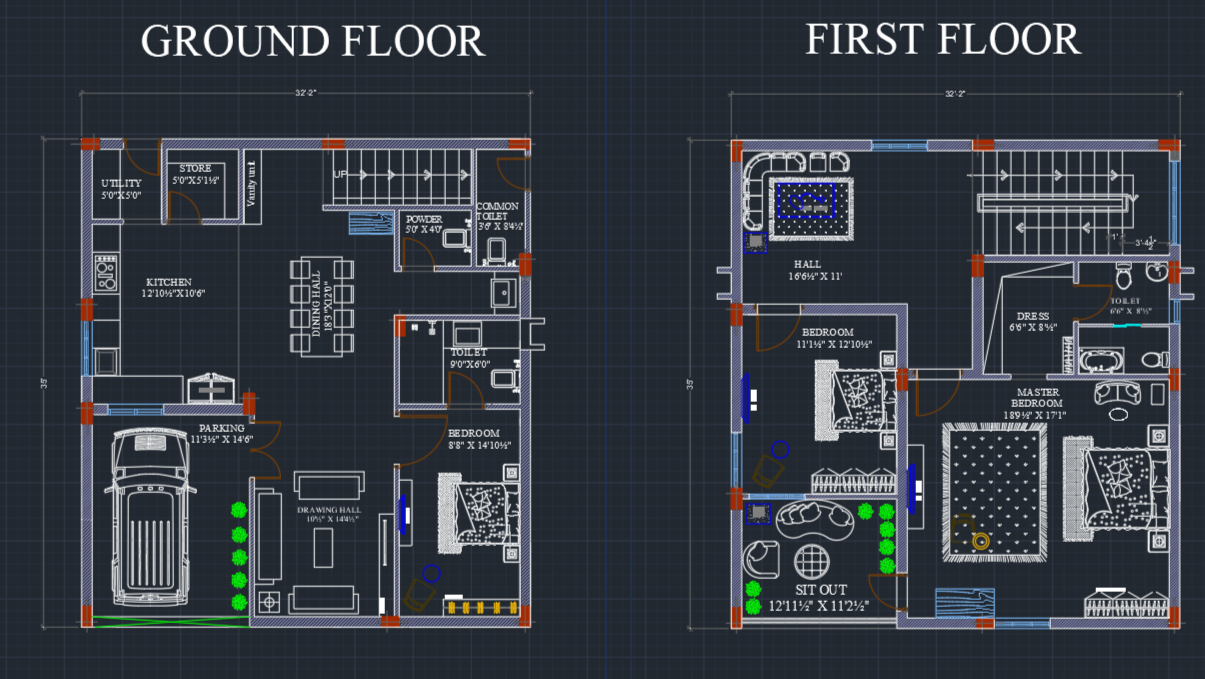FLOOR LAYOUT PLAN 48′ X 27′
ADVERTISEMENT

ADVERTISEMENT
FIRST FLOOR PLAN WITH INTERIOR FOR DUPLAX HOUSE.
MADE BY ARCHTECT SOURAV IN AUTOCAD VERSION 2013.
| Language | English |
| Drawing Type | Plan |
| Category | Duplex |
| Additional Screenshots | |
| File Type | dwg |
| Materials | Aluminum, Concrete, Glass, Masonry, Moulding, Plastic, Steel, Wood |
| Measurement Units | Metric |
| Footprint Area | 1 - 9 m² (10.8 - 96.9 ft²) |
| Building Features | A/C, Elevator |
| Tags | duplex, elevator, interior, residential |





