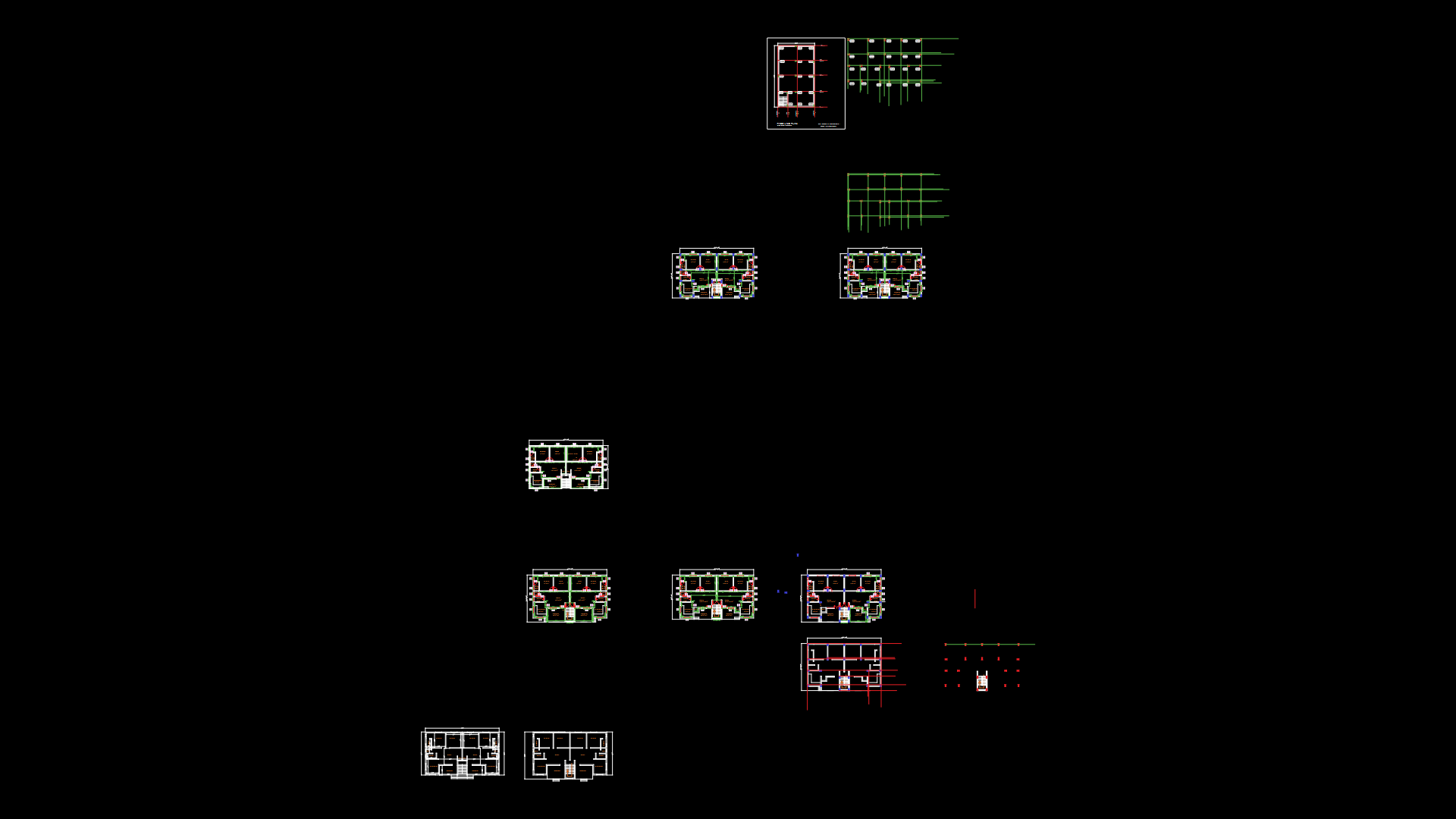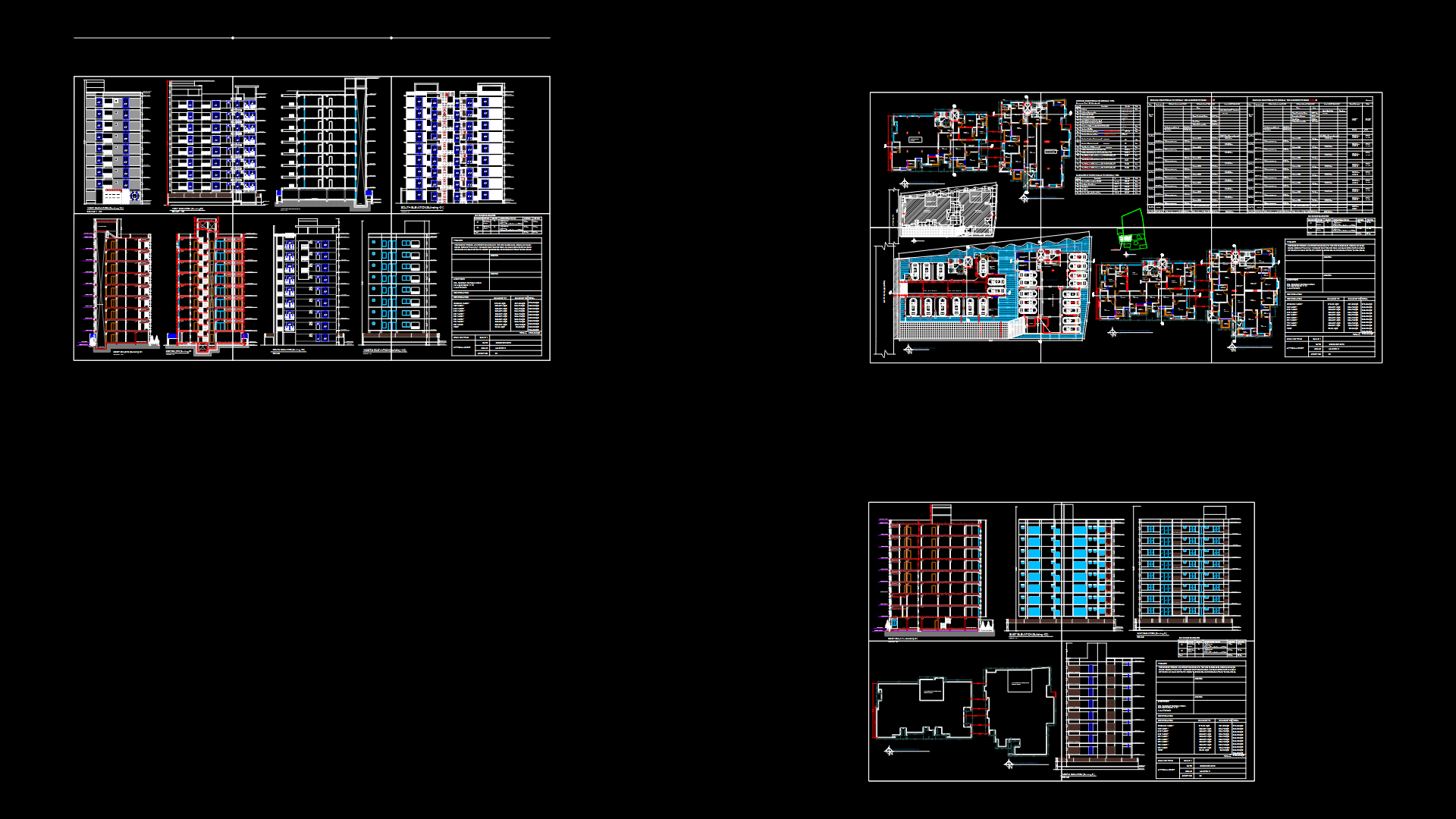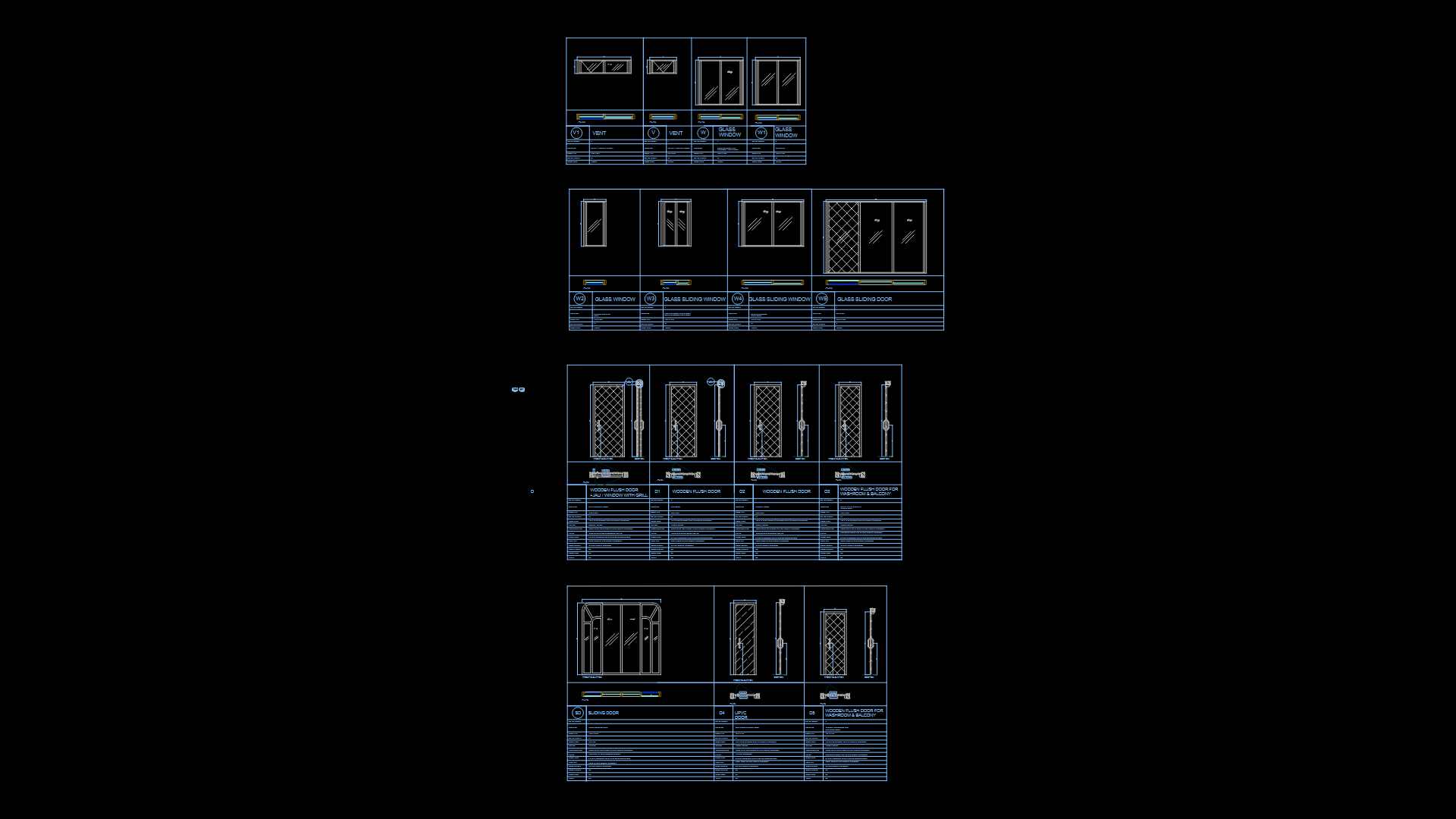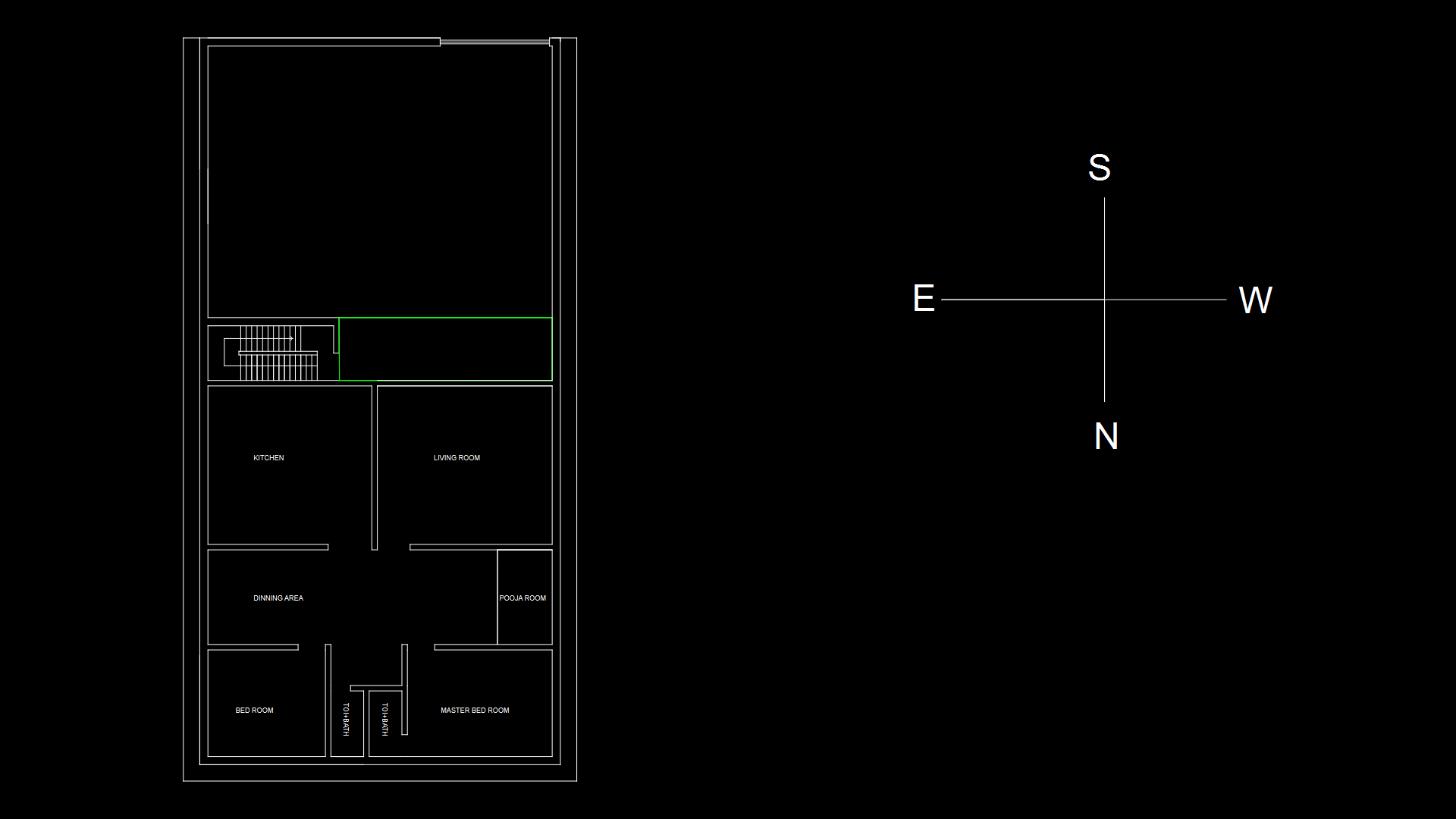1-Bedroom Apartment Floor Plan with Integrated Parking Area
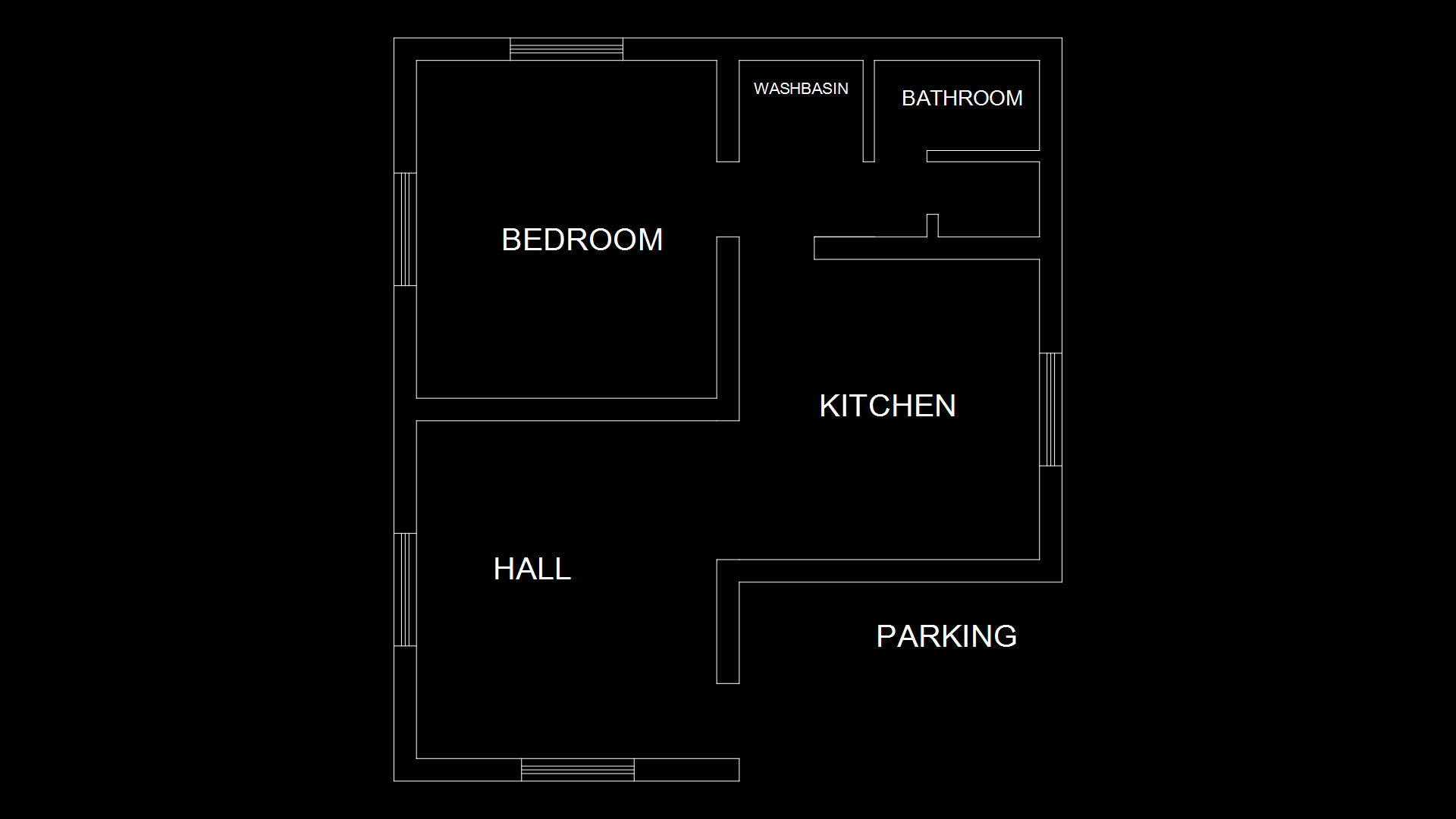
This schematic floor plan depicts a compact one-bedroom apartment with an integrated parking space. The layout features a central bedroom with adjacent bathroom facilities split into separate washbasin and bathroom compartments—a practical design that allows for simultaneous use. The kitchen occupies the southeast corner with apparent window openings on the east wall, while a central hall provides circulation between all spaces. The parking area is situated on the southern portion of the plan with dedicated access. The simple linear representation uses minimal wall thickness, suggesting this is an early-stage planning document rather than a construction drawing. The overall proportions suggest approximately 50-70 m² of living space, configured in an efficient rectangular footprint with entry points positioned on both north and south elevations. The design prioritizes functional zoning with clear separation between living and service areas.
| Language | English |
| Drawing Type | Plan |
| Category | Apartment |
| Additional Screenshots | |
| File Type | dwg |
| Materials | |
| Measurement Units | Metric |
| Footprint Area | 50 - 149 m² (538.2 - 1603.8 ft²) |
| Building Features | Parking |
| Tags | 1-bedroom, apartment floor plan, compact housing, integrated parking, residential layout, schematic plan, space planning |

