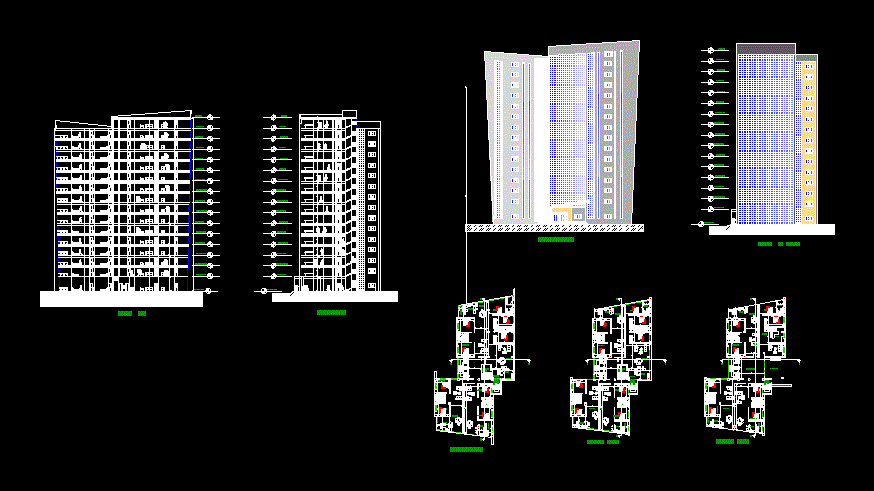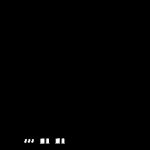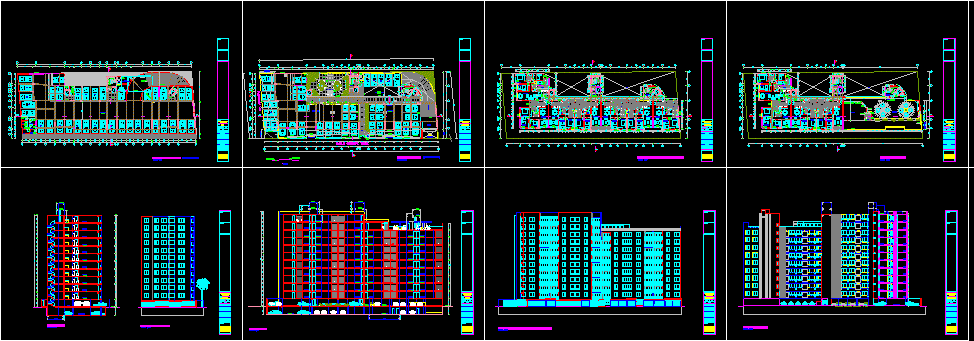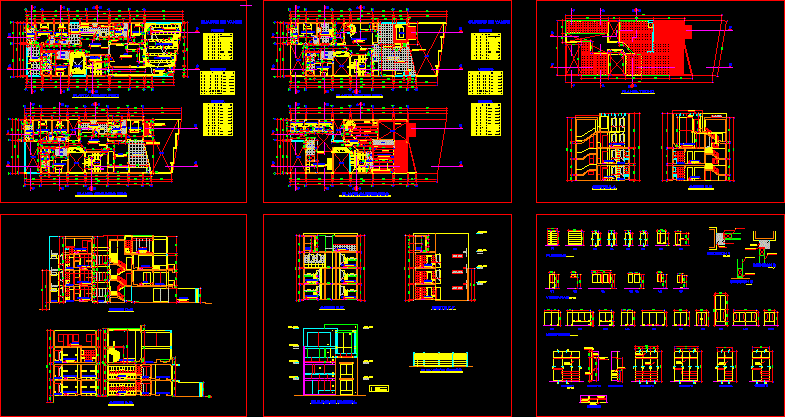10-Story Condo DWG Section for AutoCAD

Has plant;plant type , building 10-story, section , facade ,cutting vertical , each plant with 2 apartments and 4 apartments
Drawing labels, details, and other text information extracted from the CAD file (Translated from Spanish):
faculty habitat sciences, teacher: arqui. guillermo sierra, facades, architecture v, project: hospital de burned, member: muruchi r. caleb alvarez m. p. david, uagrm, urbanism iv, esc :, architecture vi, university: mirian a. rodriguez, teacher: arq. julio sanchez, architecture iii, kitchen, bedroom, bathroom, living room, lava linen, ladder against ionfire, dressing room, general hooll, free floor, floor type, bedroom service, ground floor, first floor, second floor, third floor, carto floor, fifth floor, sixth floor, seventh floor, floor, ninth floor, tenth floor, terrace, bb court, aa court, north view, east view, project condo, lamina, scale
Raw text data extracted from CAD file:
| Language | Spanish |
| Drawing Type | Section |
| Category | Condominium |
| Additional Screenshots |
 |
| File Type | dwg |
| Materials | Other |
| Measurement Units | Metric |
| Footprint Area | |
| Building Features | |
| Tags | apartment, autocad, building, building departments, condo, cutting, DWG, eigenverantwortung, facade, Family, group home, grup, mehrfamilien, multi, multifamily housing, ownership, partnerschaft, partnership, plant, section, story, type, vertical |








