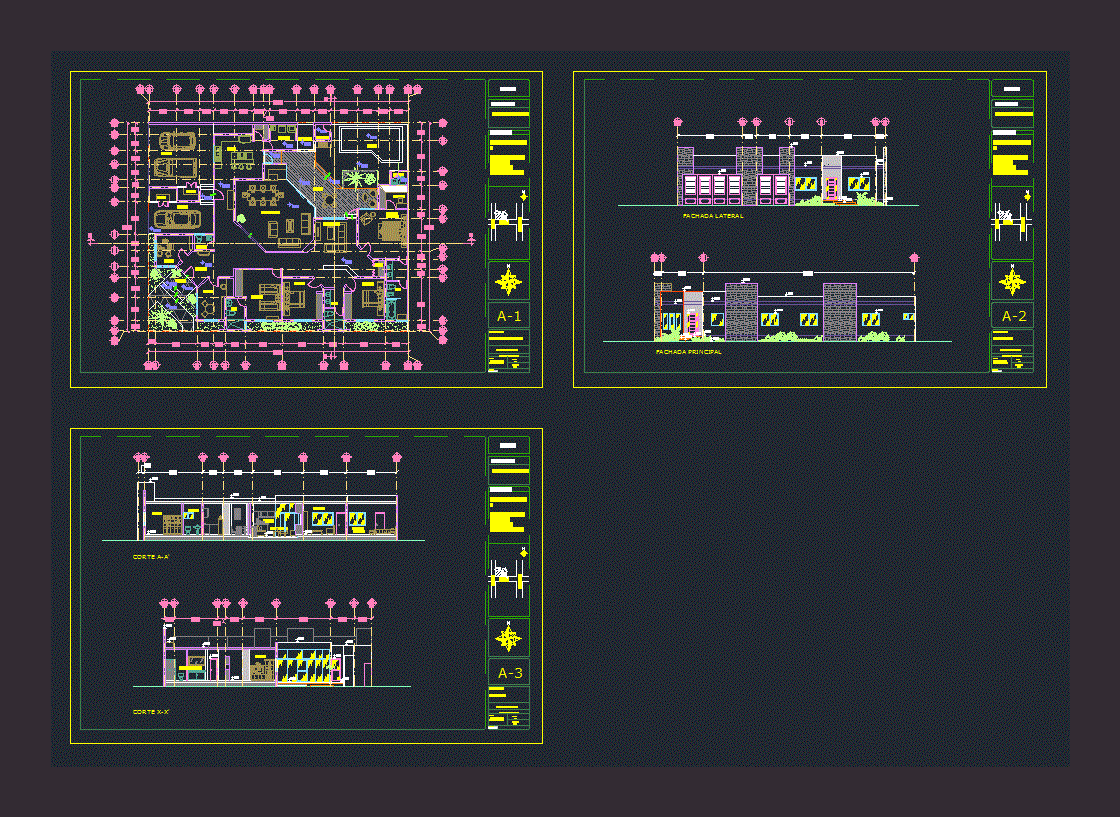10×15 Bedroom House DWG Block for AutoCAD

House room with some technical specifications, plant cuttings; facades.
Drawing labels, details, and other text information extracted from the CAD file (Translated from Spanish):
hydraulic installation, symbolism, hot water, cold water, water goes up to tinaco, low water tinaco, sat, bat, sanitary installation, house room, architectural, modifications to the plane, architect, location :, file :, design :, project: , plane :, location :, owner:, date, modification, acot :, scale :, mts., no. of plane:, authorize, modify, calculated :, date :, echeverria espinoza, colony morelos, echeverria espinoza jonathan, jonathan, dining room, kitchen, bedroom, bedroom m, bedroom h, bathroom, room t.v., floor arq. high, low, up, rear garden, garage, stay, c.l., vestibulo, plant arq. low, roof plant, main facade, x-x court, facilities, plant arq. low electrical intalacion, plant arq. high electrical, structural intalacion, foundation plant, plant arq. low, sense of validity, detail of the beam and vault, castle, chain, rib, ribbed slab, mezzanine slab, cassette, chain of rebar, plant arq. low hydraulic and sanitary intalacion, plant arq. high hydraulic and sanitary intalacion
Raw text data extracted from CAD file:
| Language | Spanish |
| Drawing Type | Block |
| Category | House |
| Additional Screenshots |
 |
| File Type | dwg |
| Materials | Other |
| Measurement Units | Metric |
| Footprint Area | |
| Building Features | Garden / Park, Garage |
| Tags | apartamento, apartment, appartement, aufenthalt, autocad, bedroom, block, casa, chalet, cuttings, dwelling unit, DWG, facades, finished, haus, house, logement, maison, plant, residên, residence, room, specifications, technical, unidade de moradia, villa, wohnung, wohnung einheit |








