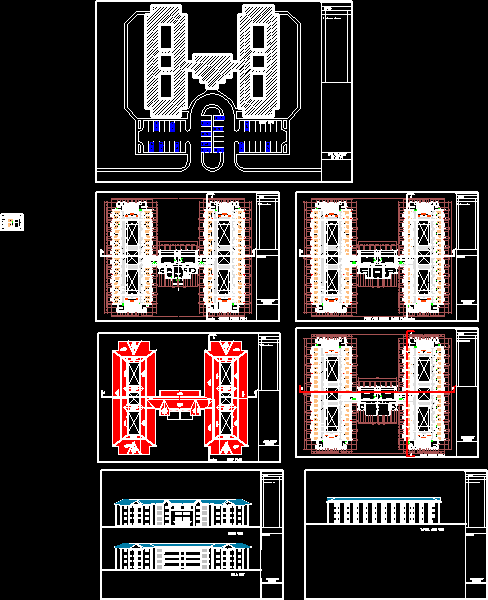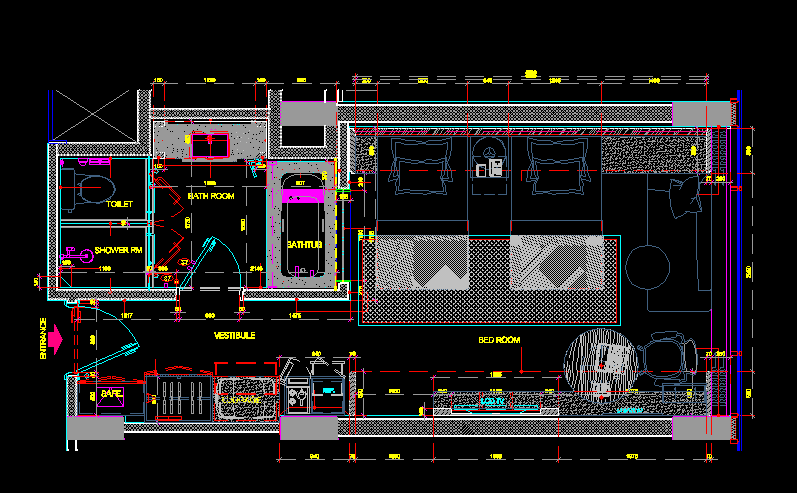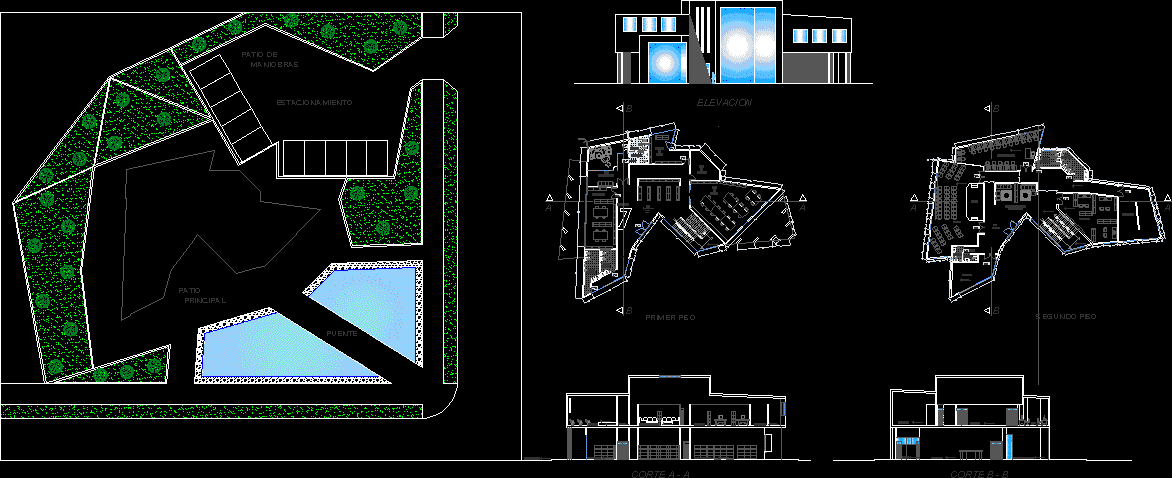114 Rooms Hostel Block DWG Block for AutoCAD
ADVERTISEMENT

ADVERTISEMENT
A three floors hostel block with a total of 114 rooms (38 rooms per floors). It is a functional block with adequate facilities.
Drawing labels, details, and other text information extracted from the CAD file:
white, vaal, shower, room, office, waiting room, electrical room, store, warden’s office, laundary, central store, common room, notes, all measurements in mm., students’ hostel, ground floor plan, reading room, first and second floor plan, third floor plan, roof plan, typical room, front view, rear view, typical side view
Raw text data extracted from CAD file:
| Language | English |
| Drawing Type | Block |
| Category | Hotel, Restaurants & Recreation |
| Additional Screenshots |
 |
| File Type | dwg |
| Materials | Other |
| Measurement Units | Metric |
| Footprint Area | |
| Building Features | |
| Tags | accommodation, autocad, block, casino, DWG, floors, functional, hostel, Hotel, Restaurant, restaurante, rooms, spa, total |








