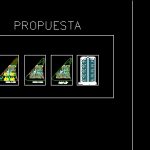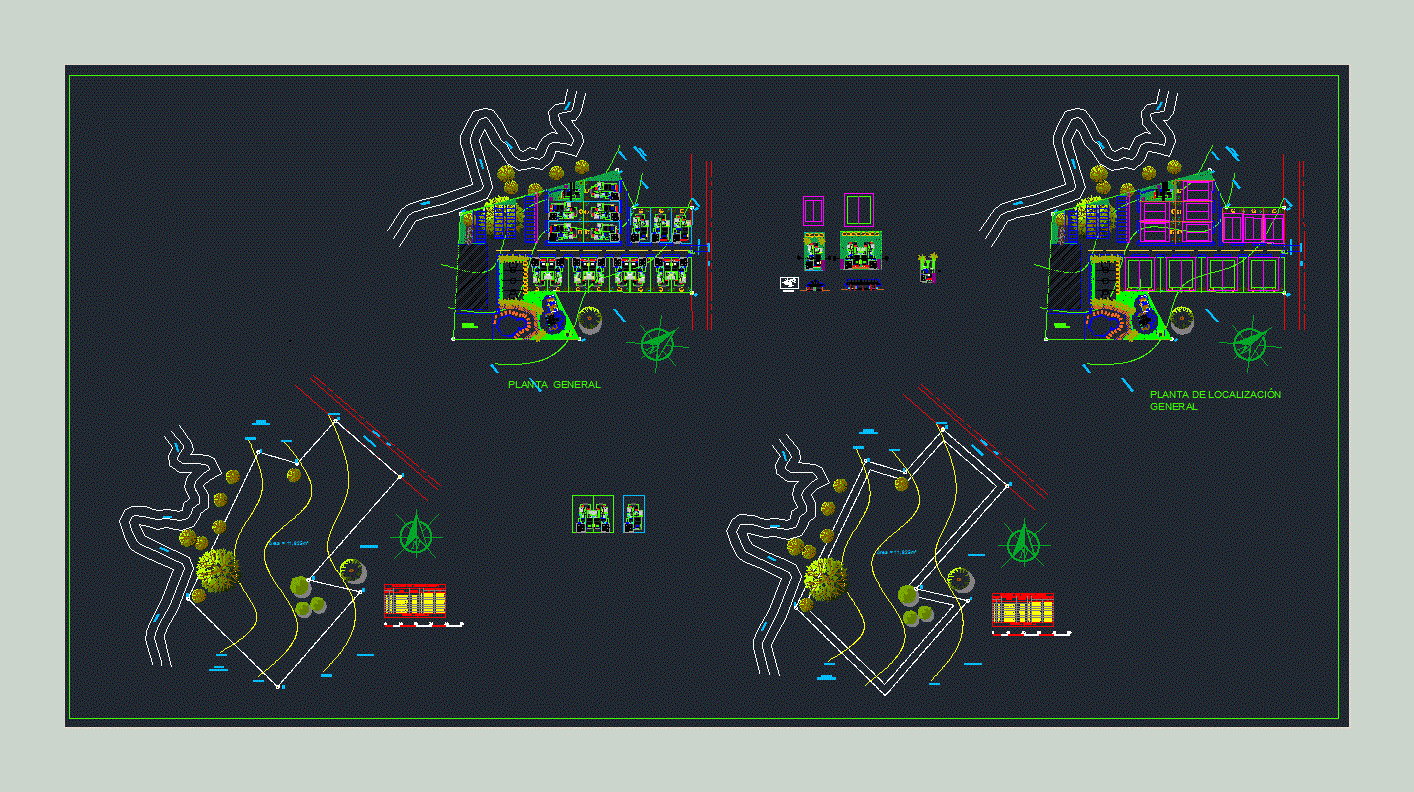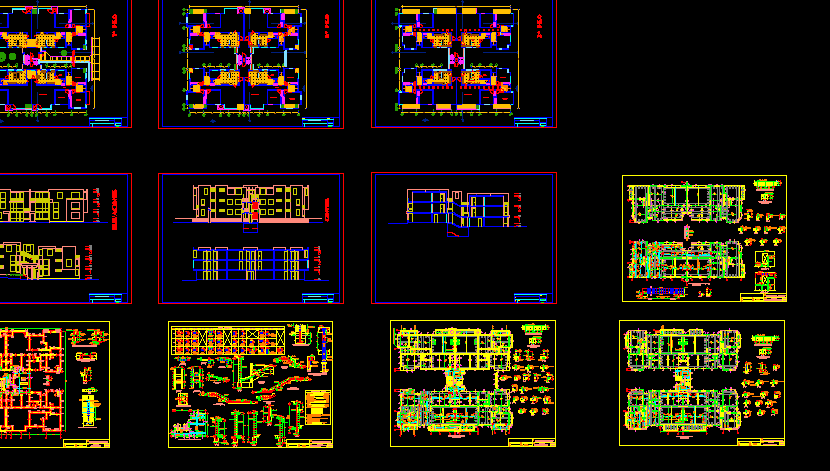15-Story Building DWG Block for AutoCAD
ADVERTISEMENT

ADVERTISEMENT
Plants proposed 15-story residential – Cortes
Drawing labels, details, and other text information extracted from the CAD file (Translated from Spanish):
Main elevation, jr. santa rosa, prop. by ana martinez, prop. from simon cañari, prop. by Eduardo Santos, prop. from maria quispe, prop. by Pedro Ariste, prop. of pink table, via axis, affected area, existing urban profile, dining room, kitchen, patio, service, bedroom, ss.hh, second floor, typical floor, first floor, hall, access, parking, access to basement, basement, duct, balcony, land, proposal
Raw text data extracted from CAD file:
| Language | Spanish |
| Drawing Type | Block |
| Category | Condominium |
| Additional Screenshots |
 |
| File Type | dwg |
| Materials | Other |
| Measurement Units | Metric |
| Footprint Area | |
| Building Features | Garden / Park, Deck / Patio, Parking |
| Tags | apartment, autocad, block, building, building departments, condo, cortes, DWG, eigenverantwortung, Family, group home, grup, mehrfamilien, multi, multifamily housing, ownership, partnerschaft, partnership, plants, proposed, residential, story |








