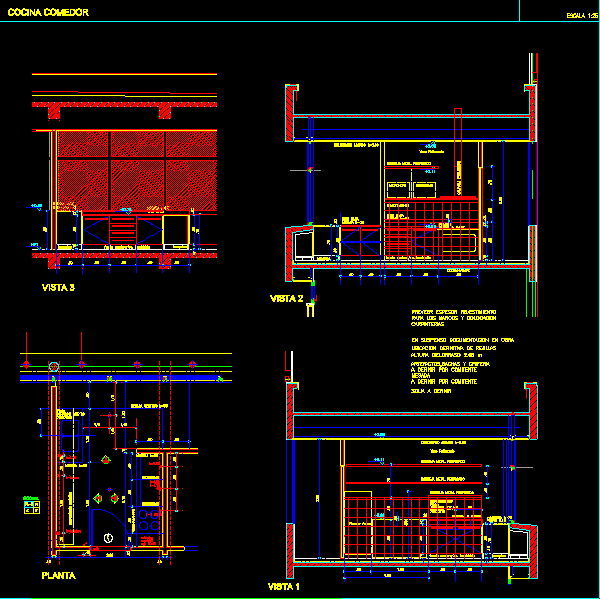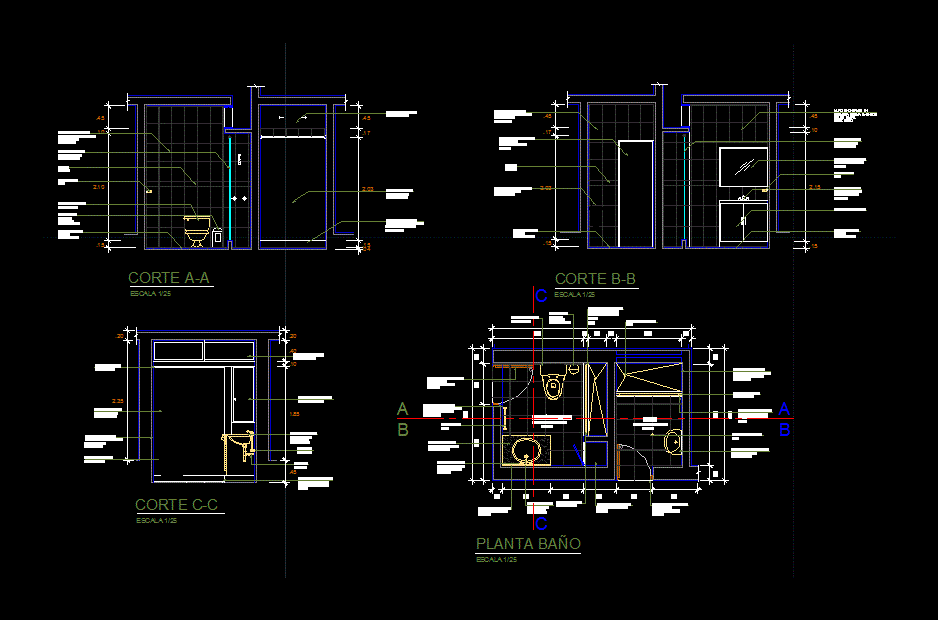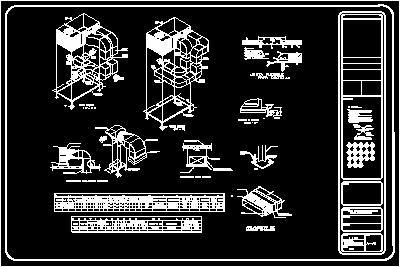15m3 Reservoir (Details) DWG Plan for AutoCAD
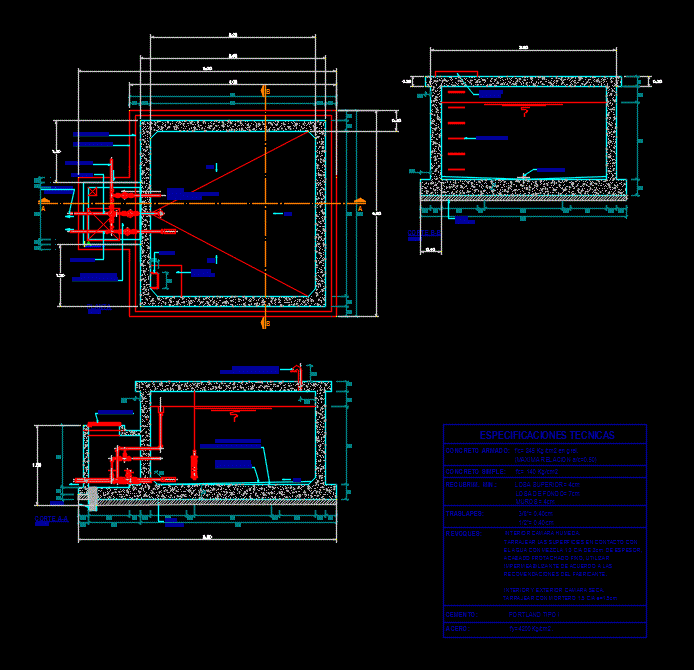
Floorplans water reservoir 15m3 with their respective details.
Drawing labels, details, and other text information extracted from the CAD file (Translated from Spanish):
Mm hole, angular, of the, of the, typical, typical, summary, Rods, Long, total, ceiling, slab, Wall, Metric Reservoir Armor, background, slab, shape, Long, total, Long, piece, piece, Kg., Esc., Metal cap type, steps, Esc., Additional, Detail armor of cover inspection of entrance to the reservoir, Corner encounter detail, Esc., Encounter detail in elevation, Mm., welding, Mm hole, metal lid, griddle, Ironing board, Welded metal cap, welding, Fixed part nro welded, The plate, Movable piece, #, welding, angular, angular, angular, Welded to, metal lid, Soldered iron the metal cap, Fixed part no., welding, Movable piece, #, Metal plate, Welded it, Movable piece, Square mm., Welded to angular, angular, welding, Movement of, Movable piece, Welded fixed part, Soldering iron, Square iron soldier, To angular cut, Metal plate, Scaffolding the movable piece, angular, Welded to, metal lid, Pin soldier, angular, angular, Serves as a frame for the mailbox, of the, Pin shaft, see detail, of the, welding, Pin soldier, Movable piece, #, Fixed piece, The angle, Platen for anchoring, Units, Cap pl, angular, To angular, cut, cut, Bottom view plant, detail, master key, detail, Esc., detail, Cover plant, Esc., cut, Esc., see detail, Niv Water, your B. drain, Metal cap type, Water outlet, Water inlet, your B. departure, your B. drain, entry, Sole, typical, Sole, typical, Additional, Stone seated in, concrete, Concrete data, Stone seated in, concrete, mesh, Concrete data, minimum, your B. Overflow, Overflow, Pipe of, Overflow tub, Clean min., see detail, Hypochlorator, see detail, Hydraulic seal, Of the long. Min., Cleaning according to conditions, your B. Overflow pvc, Overflow tub, see detail, Clean min., see detail, Hydraulic seal, sewer system, plant, Esc., cut, Esc., plant, Esc., cut, Esc., detail, Esc., cut, Esc., Detail of watermark, Esc., Technical specifications, Simple concrete:, Reinforced concrete:, Plasters, cement:, steel:, Portland type, To tarnish with mortar, in general, Exterior:, relationship, Elbow sp pvc, Overflow cone, gate valve, accessories, Pvc basket, Universal union pvc, Pr pvc adapter, Union sp pvc, Tee sp pvc, item, description, Cant, Male cap pvc sp, Esc., steps, mailbox, your B. Of ventilation, Protection grid in the, your B. Clean, mailbox, projection, mailbox, the detail, Of the typical valve stand, See on separate sheet, ventilation, Pipe of, Additional, steps, #, #, your B. drain, Water outlet, Water inlet, Overflow pipe mn, See detail of valve stand on sheet, plant, Esc., Roof projection, Foundation projection, cut, Esc., Mortar to give pentiente to the bottom, Impermeable scaffold mortar with cement, Sole, sewer system, metal lid, cut, Esc., Sole, Plant armor, Esc., typical, plant, Esc., Technical specifications, Reinforced concrete: in gral. relationship, Simple concrete:, Coating. Min .: slab of walls, Interior wet camera. Taracerar the surfaces in contact with the water with mixture of finishing rubbed to use waterproofing according to the recommendations of the manufacturer. Interior exterior dry chamber. To tarnish with mortar, Portland type, #, #, #, #, #, #, #, #, #, #, #, #, Waterstop, small letter, Big letter, Middle letter, blueprints, Mini letter, #, Additional, Armor court, Esc., #, Waterstop, location:, district:, province:, Project Manager, flat:, Department:, sheet:, location, scale:, Indicated, date:, Reservoir plane, freedom, July, sheet:, scale:, Indicated, location:, district:, province:, Project Manager, flat:, Department:, date:, Reservoir plane, freedom, July, location:, district:, province:, Project Manager, flat:, Department:, date:, Reservoir plane, freedom, July, sheet:, scale:, Indicated
Raw text data extracted from CAD file:
| Language | Spanish |
| Drawing Type | Plan |
| Category | Water Sewage & Electricity Infrastructure |
| Additional Screenshots |
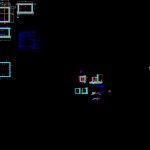 |
| File Type | dwg |
| Materials | Concrete, Steel |
| Measurement Units | |
| Footprint Area | |
| Building Features | A/C |
| Tags | autocad, cistern, details, distribution, DWG, floorplans, fornecimento de água, kläranlage, l'approvisionnement en eau, m, plan, reservoir, respective, supply, treatment plant, wasserversorgung, water, water tank |



